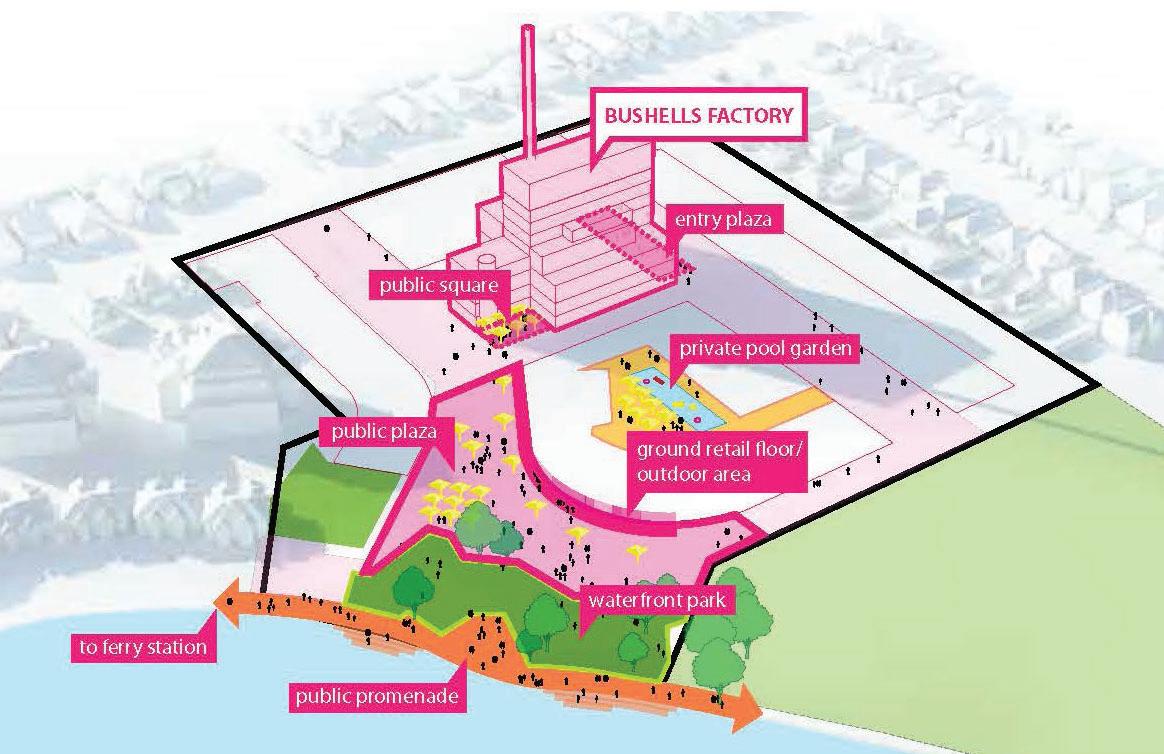Part 6 – Project Timeline The planning proposal is to be finalised 12 months from the issue of the Gateway Determination issued by DPIE in October 2021. An indicative project timeline is provided below. Action
Anticipated Timeframe
Gateway determination
Received October 2021.
Revisions to PP in response to Gateway Determination conditions
January 2022 - May 2022.
Commencement and Completion dates for public exhibition period
Timeframe is 28 days as specified in Gateway Determination. Estimate May/June 2022.
Timeframe for consideration of submissions
Four weeks following completion of public exhibition, including two to three weeks to further consult with State Government and servicing authorities. Estimate July 2022.
Report to Council meeting
Preparation of Council report including leadin time to meeting. Estimate August 2022
Referral to the PCO for drafting
Estimate September 2022
Submission to DPIE for finalisation
Estimate October 2022
Submission to PCO for publication onto NSW Legislation website
Estimate October 2022
160 Burwood Road, Concord Bushells Redevelopment - Amended Planning Proposal v5-1 | LFA (Pacific) Pty Ltd
107









