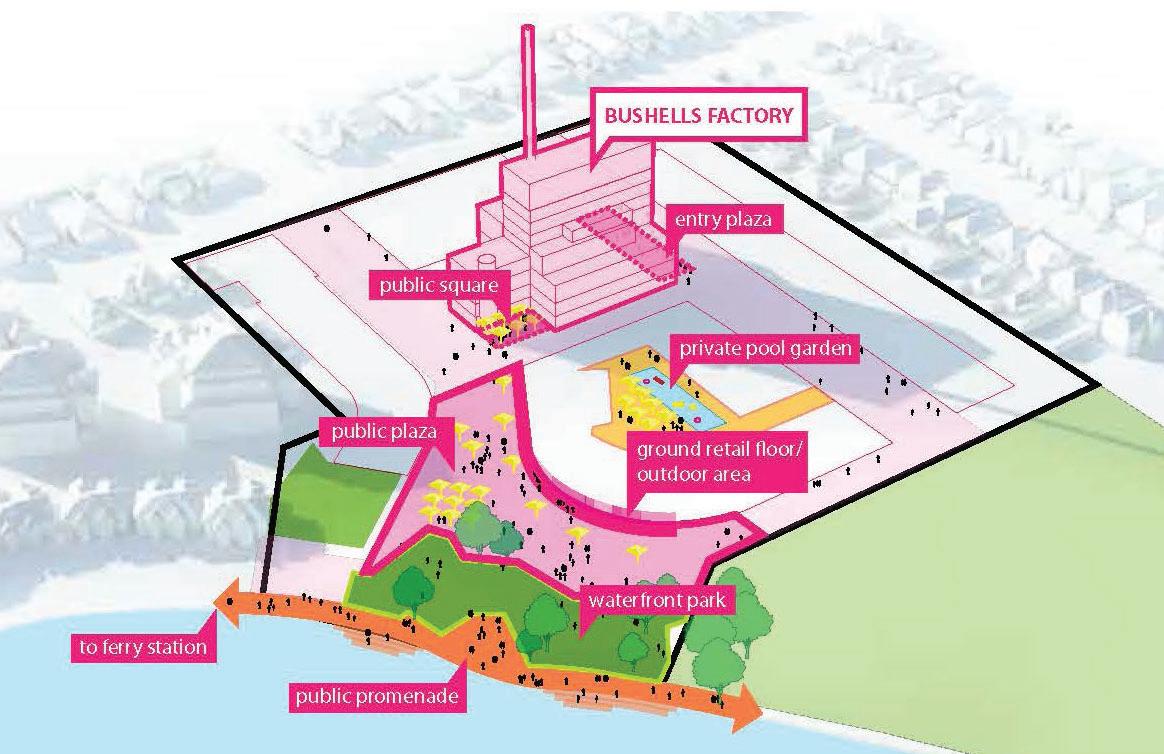5,900m² of land for public open space, including embellishment of that land, to be dedicated to Council upon completion of the development project; Restoration works to the seawall and additional waterfront edge landscaping to provide access to the water (estimate $2,100,000). These restoration works will be completed prior to the dedication of the land to Council for public open space.
1.1 Background New Concord Developments Pty Ltd (formerly Freshfood) has owned and operated the Bushells factory at 160 Burwood Road, Concord for almost two decades. The factory has reached the end of its useful life and will cease operations on the site within the next few years, with a lower scale operation to be located at an alternative site. Thus an opportunity is presented to consider alternative future land uses on the site. The Planning Proposal process was initiated in 2014 with the engagement of the consultant team, preliminary discussions with Council regarding the future of the site, and an architectural design competition. In 2015, the Proponent and the consultant team engaged in consultation with City of Canada Bay Council, including one meeting, one workshop, two Councillor/Mayor briefings and one Councillor presentation to discuss the future of the site and potential design options. In 2016, further consultation was undertaken and in May of that year a Draft Planning Proposal was lodged. Following feedback from Council, the Draft Planning Proposal was provided to the then Department of Planning and Environment (DPE) who advised that height and density issues needed to be addressed. Original Planning Proposal – June 2017, Urbis In early 2017, the Proponent engaged in public consultation via a website and a public consultation day to understand the community’s desires for the site. The above culminated in the lodgement of a formal Planning Proposal in June 2017, which sought the following amendments to CBLEP 2013: Rezone the subject site from the existing IN1 General Industrial zone to B4 Mixed Use; Insert additional permitted uses for the subject site in Schedule 1 including ‘boat sheds’, ‘jetties’, ‘moorings’, and ‘water recreation structures’; Increase the height of building development standard from 12 metres to 121.5 metres; and Increase the maximum floor space ratio (FSR) development standard from 1:1 to 1.95:1. The above amendments to the controls were based on a scheme comprising five key buildings (including the existing factory Central Roasting Hall) as follows: 8 storey buildings on the eastern and western boundary; 25 storey tower fronting Burwood Road; and 37 storey tower fronting Zoeller Street. A draft Voluntary Planning Agreement (VPA) offer was submitted which outlined the following public benefits to be provided as part of the Planning Proposal: 10% of the proposed development of 683 units as affordable housing to be acquired and managed by a community housing provider at a 25% discount from the market price. Underwriting of a ferry service connecting Bayview Park Ferry Wharf and Barangaroo to a maximum of $700,000 per annum over three years (total $2,100,000). A signed heads of agreement between Freshfood (now New Concord Developments) and
12
160 Burwood Road, Concord Bushells Redevelopment - Amended Planning Proposal v5-1 | LFA (Pacific) Pty Ltd









