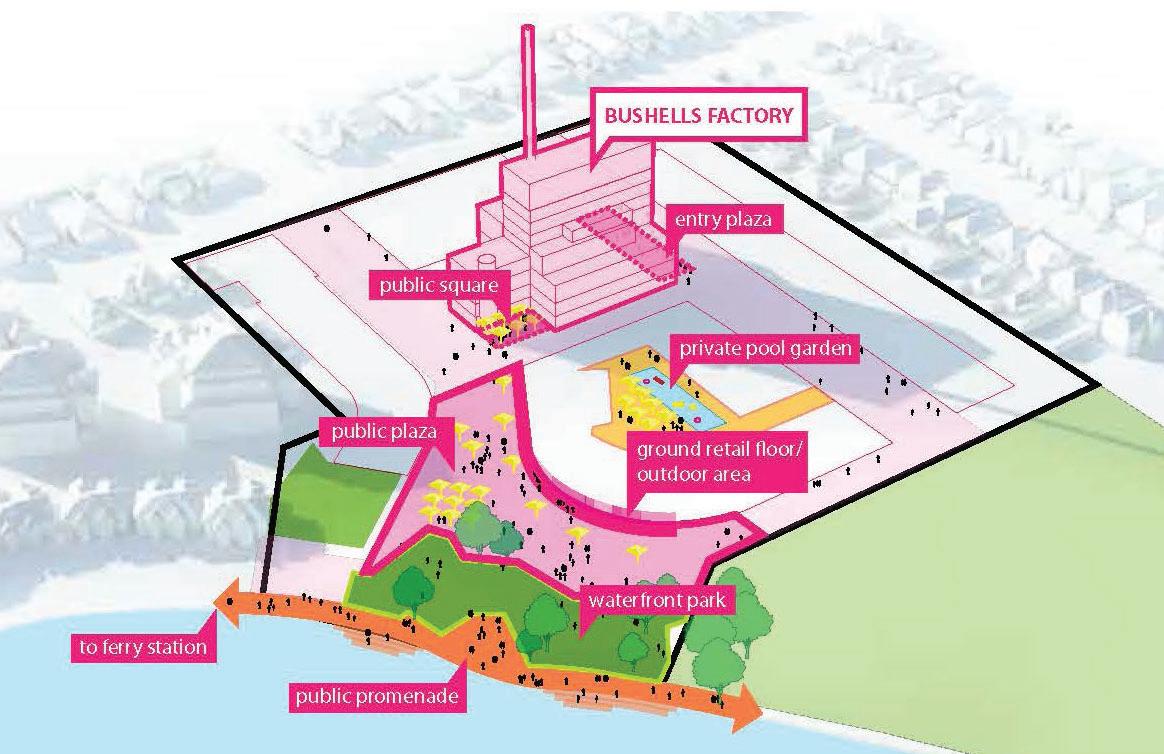– Part 3 – Justification for those objectives, outcomes and the process for their implementation – Part 4 – Maps identifying intent of the planning proposal and the area to which it applies – Part 5 – Details of the community consultation that is to be undertaken on the planning proposal. Conclusion Appendices
1.3 Supporting Documentation This amended Planning Proposal is supported by the following relevant and updated documentation, to be read in conjunction with this report: Appendix A – Survey by CMS Surveyors Appendix B – Urban Design Report by Hatch | Roberts Day Appendix C – Concept Plan and Analysis, and SEPP 65 Certification by BVN / AJ+C Appendix D – Landscape Master Plan by Oculus Appendix E – Public Domain Plan by BVN Appendix F – Transport Impact Assessment by Stantec Appendix G – Aboricultural Development Assessment Report by Moore Trees Appendix H – Heritage Listing Nomination Report by Heritage21 Appendix I – Heritage Significance Assessment by Heritage21 Appendix J – Heritage response to Local Planning Panel by Heritage21 Appendix K – Statement of Heritage Impact by Heritage21 Appendix L – Façade Report by AJ+C Appendix M – Draft Letter of Offer by LFA (Pacific) Appendix N – Affordable Housing Contributions by City of Canada Bay Council Appendix O – Economic Impact Assessment by HillPDA Appendix P – Retail Demand Assessment by HillPDA Appendix Q – Aboriginal Heritage Due Diligence Assessment by Heritage21 Appendix R – Contamination Assessment of Soils by Geotechnique Appendix S – Additional Contamination Assessment by Geotechnique Appendix T – Preliminary Geotechnical Investigation by Geotechnique Appendix U – Additional Geotechnical Investigation by Geotechnique Appendix V – Sustainability Strategy by Colliers International Appendix W – Social Infrastructure and Community Uses Demand Assessment by Urbis Appendix X – Flood Assessment Report by Northrop Appendix Y – Detailed Site Investigation (Round 1) by Geotechnique
18
160 Burwood Road, Concord Bushells Redevelopment - Amended Planning Proposal v5-1 | LFA (Pacific) Pty Ltd









