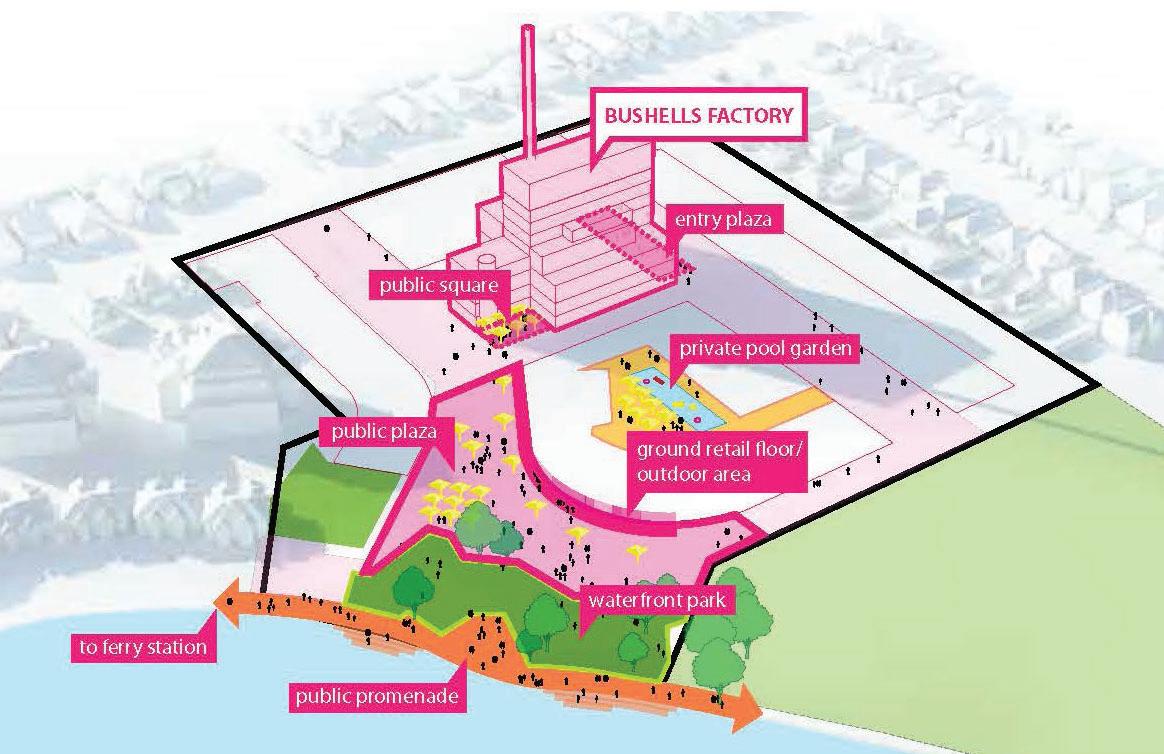The revised Concept Plan comprises: Retention of the Former Bushells Factory Central Roasting Hall building; Approximately 400 new dwellings in the form of shop top housing, residential flat buildings and multi unit dwellings, ranging in height from 3 storeys (12m) to 6 storeys (21m), including the adaptive re-use of the existing Central Roasting Hall factory building; Approximately 5,900m2 of public open space in the form of a new plaza and foreshore park Approximately 7,000m2 of retail and commercial uses; Approximately 3,000m² of urban service / light industry uses; Car parking spaces over 2 levels of basement parking (or as required); New local road linking Burwood Road to Zoeller Street; and Bicycle and pedestrian access to the foreshore. The Concept Plan utilises the single ownership of the 3.9ha site to provide for an arrangement of uses more suited and consistent with the local area than currently exists. Figure 12 shows some of the potential activities that may occur as proposed by the revised Concept Plan. These improvements will enhance the appeal of the site and peninsula and will likely stimulate additional investment activity and land value in the locality. It will also assist in reducing the length of journeys to access local retail and services for residents in the peninsular locality.
Figure 12: Concept Plan - Potential Activities (Source: Roberts Day)
160 Burwood Road, Concord Bushells Redevelopment - Amended Planning Proposal v5-1 | LFA (Pacific) Pty Ltd
39









