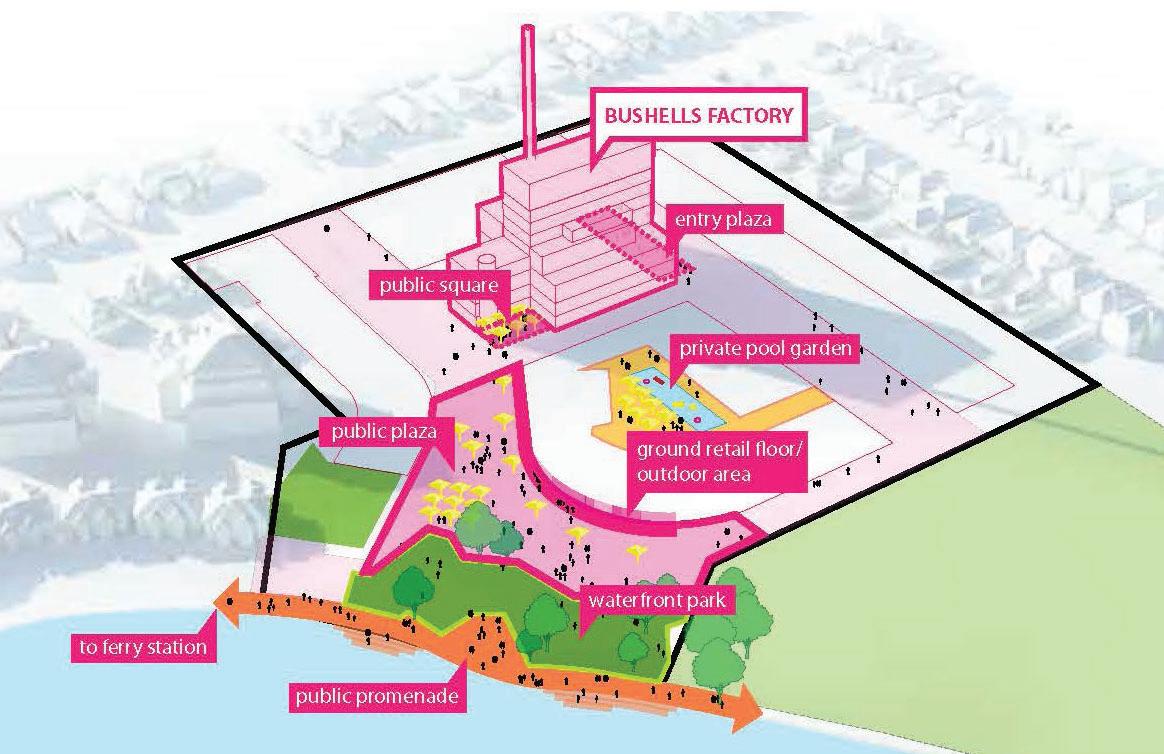Executive Summary This Amended Planning Proposal for 160 Burwood Road, Concord has been prepared by LFA (Pacific) Pty Ltd for Colliers International Project Management on behalf of New Concord Developments Pty Ltd (the Proponent). The Proposal is for the rezoning of land together with amended planning controls under the Canada Bay Local Environmental Plan 2013 (CBLEP 2013). It seeks to enable the urban renewal of this existing industrial site into a revitalised neighbourhood foreshore development comprising residential, retail, commercial, community and recreational uses, together with the retention of compatible, low impact light industrial uses. This amended Planning Proposal has been prepared in response to the Gateway Determination conditions issued by the Department of Planning, Industry and Environment (DPIE)(Department Ref: PP_2021_6099) on 31 October 2021.
Amended Planning Proposal Specifically, this Amended Planning Proposal seeks to amend the CBLEP 2013 as follows: Rezone the subject site from the existing IN1 General Industrial land zone to part B1 Neighbourhood Centre, part R3 Medium Density Residential, part RE1 Public Recreation; Amend Part 6 Additional Local Planning Provisions to: – Apply the Foreshore Building Line to the portion of the site proposed to be zoned RE1 Public Recreation; and – Introduce a development standard for the site which sets out a minimum provision of 10,000m² GFA for non-residential uses, of which a minimum 3,000m² GFA shall be light industrial uses. Amend Schedule 1 Additional Permitted Uses to permit "Commercial premises" within the portion of the site proposed to be zoned R3 Medium Density Residential; Listing of the Former Bushells Factory Building as an item of Local Heritage in Schedule 5 Environmental Heritage; Increase the maximum height of buildings from 12m to a range of heights as follows: – 18m (5 storeys) to the northern boundary of the site; – RL 46.6 to reflect the existing roof height of the Central Roasting Hall building to be retained; – 21m (6 storeys) at the centre of the site around the Former Bushells Factory Central Roasting Hall building; – 15m (4 storeys with ground floor urban services) between the Central Roasting Hall building and the 3 storey terraces on Burwood Road; – 12m (3 storeys), 17m (5 storeys) and 21m (6 storeys) along the eastern boundary; and – No change to heights along Burwood Road frontage, the western boundary and immediately north of the Central Roasting Hall. Increase the maximum FSR applicable across the whole of the site from 1:1 to 1.25:1 in accordance with Sydney Eastern City Planning Panel determination, which, when broken down into the proposed blocks, corresponds to an FSR of 1.15:1, 1.85:1, 2.1:1, 2.2:1 and 3.05:1 for each of those blocks.
160 Burwood Road, Concord Bushells Redevelopment - Amended Planning Proposal v5-1 | LFA (Pacific) Pty Ltd
5









