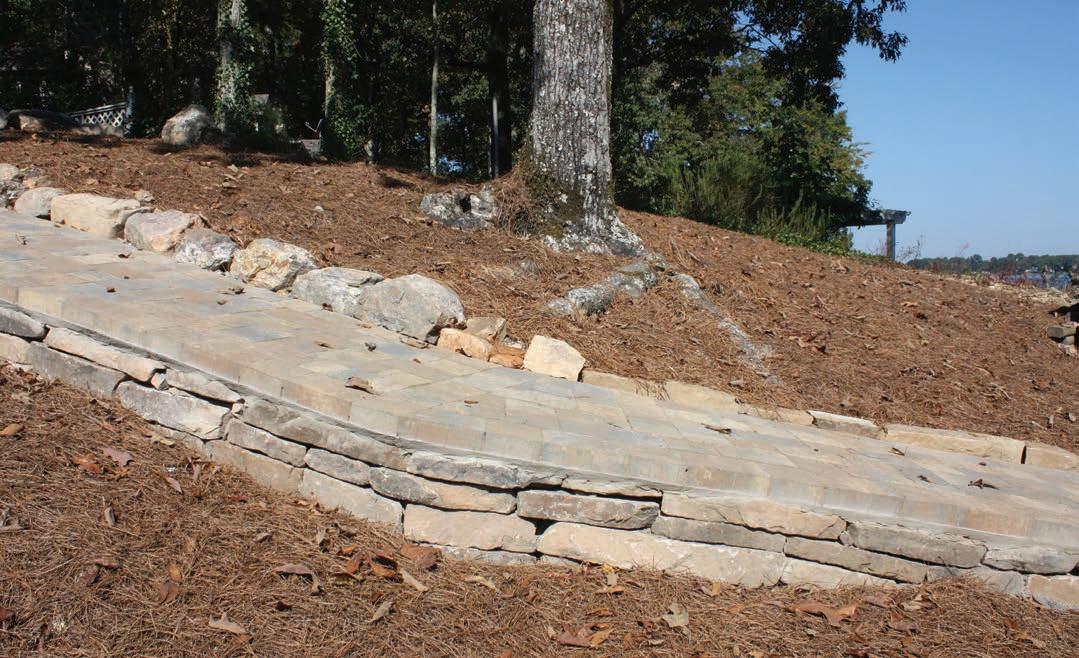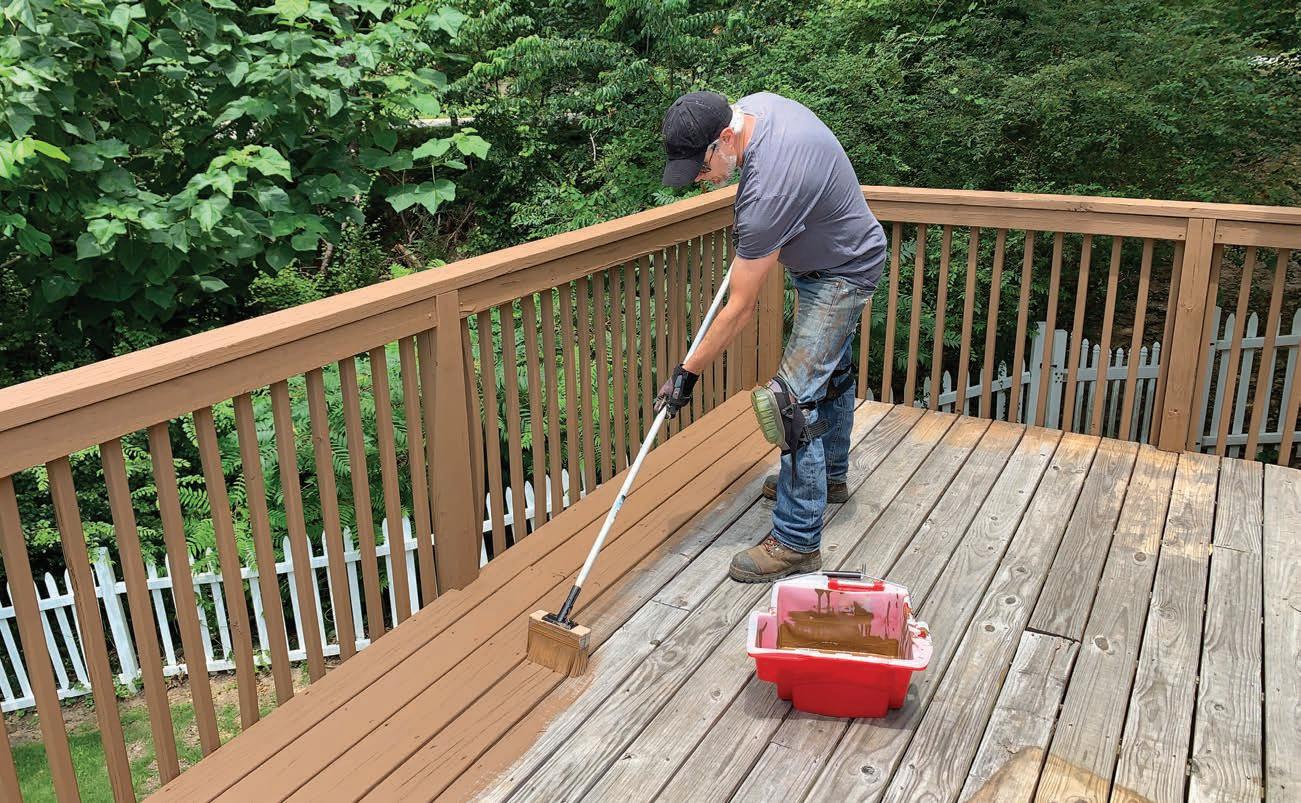StepByStepStoneWall_REVISED.qxp_Layout 1 10/4/20 10:51 PM Page 61
BUILDING DRY-STACK STONE LANDSCAPE WALLS By Carter Swift The term “dry-stack” refers to a stone wall that appears to have been constructed without using mortar. A dry-stack landscape wall can integrate natural materials into the design of your outdoor living space. Although mortar can be used during construction of a dry-stack wall, it is hidden near the rear or interior of the wall, so only the natural rock is visible. The popularity of the dry-stack method is due in part to its versatility. A dry-stack wall can be integrated into a retaining wall system, used as a low-profile landscape border, or built as a freestanding wall.
When used as a retaining wall, a dry-stack wall will have maximum strength if it slopes in two directions. This means the face of the wall must batter (lean backward) into the slope it retains, usually about 1/2 to 1 inch per foot. The top course should also pitch slightly toward the slope with the outward edge of the rim as the high point. Note: For building sites that have steep slopes, consult a soil engineer or landscape professional to help design a plan to handle drainage and mitigate erosion. Some local building codes require soil engineers to approve plans for retaining walls above 4 feet tall.
Dry-stack stone can be used to border sidewalks, installed as decorative landscape edging, or even used for retaining walls.
Read our magazine online at HIRpub.digital
HIRpub.com | Home Improvement and Repair
61







