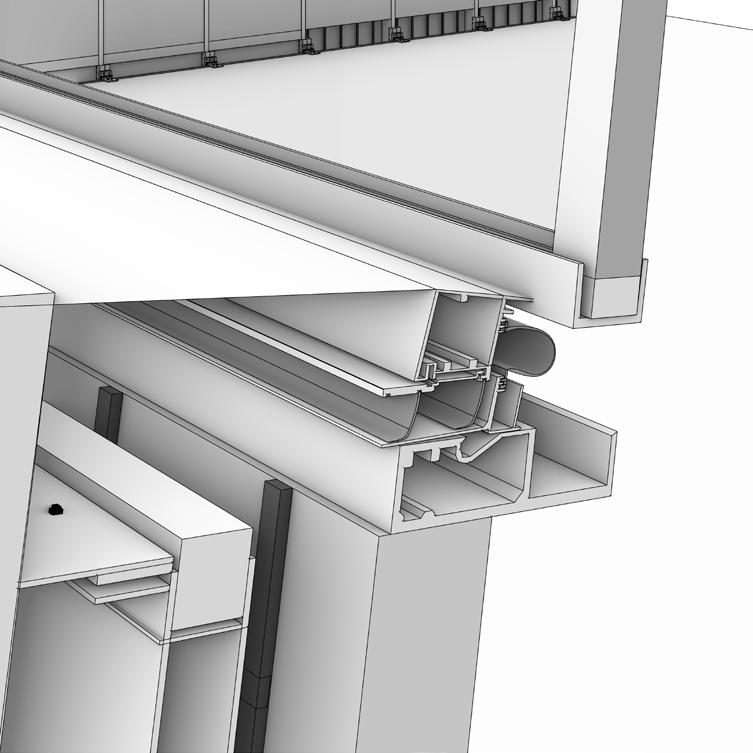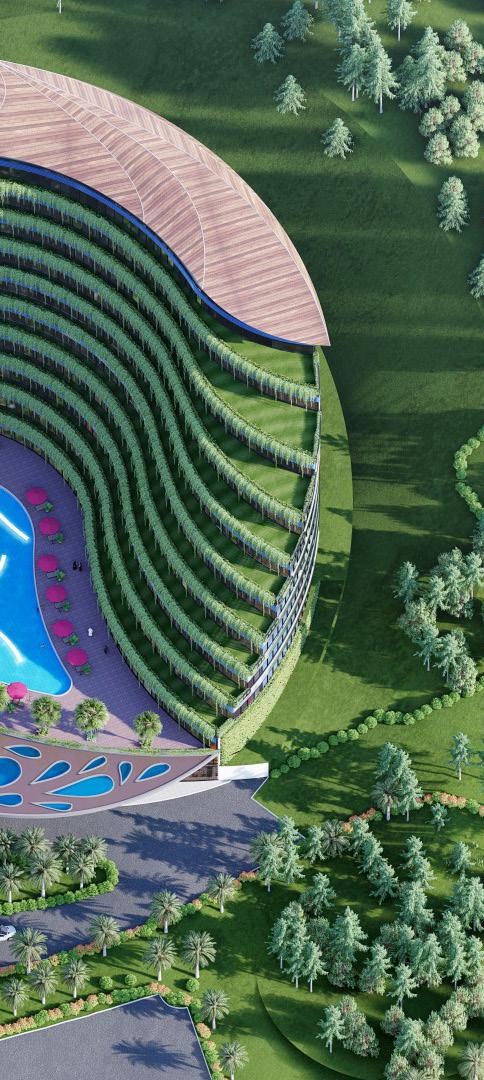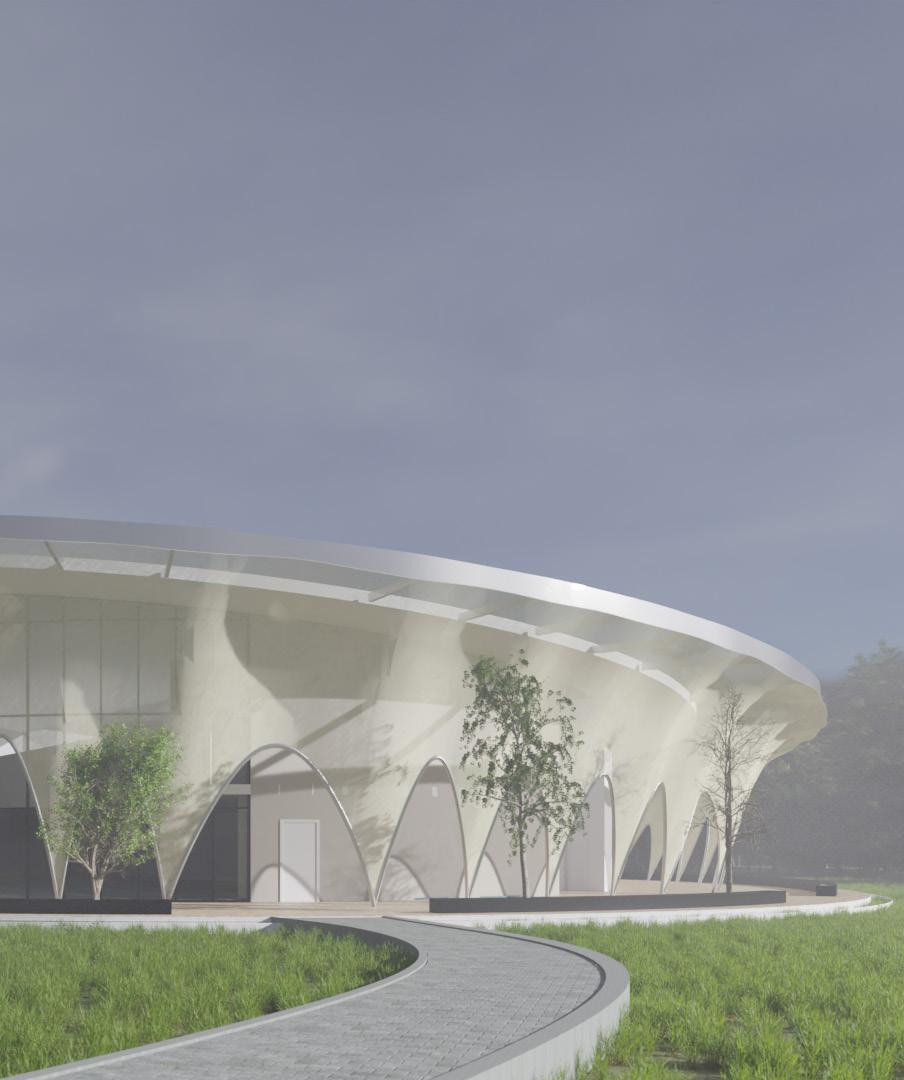

Mohamad AlSharif
Mohamad AlSharif, born in Syria, raised in Saudi Arabia is a trained architect, receiving his bachelor’s degree in architecture from the University of Kent, England in 2020. Inspired by the Middle East’s deep architectural heritage to becoming a host of great contemporary architecture. Mohamad is greatly inspired by the power of architecture in its ability to transform places, buildings, even people. He believes that architecture is a great responsibility, as it is the mere fabric that shapes the destiny of a particular place. Mohamad is greatly interested in the fields of material science, and preservation of existing architecture. Mohamad is also passionate and curious about the intersection of urban mobility and architecture.
Mohamad is currently pursuing the Master of Architecture II at SCI-Arc, where he continuously experiments with the future of architectural thinking. He is constantly interested in emerging technologies in all fields of architecture and design. He currently is experimenting with how architecture and urban mobility could be better integrated and interlinked.
Resume
Skills
Revit
Rhino
AutoCAD
Blender
Zbrush
Unreal Engine
Lumion
CATIA
Photoshop
Illustrator
Grasshopper
Languages
Arabic
English
French
Native
Profecient
Fluent
SAK - Soleiman Abdullah Kheirji
Jeddah, Saudi Arabia
March 2021 - June 2022
Mohamad was involved in a variety of projects generally focused on Hospitality as well as healthcare. Mohamad was involved in a flagship hospitality project. Mohamad was involved since the inception of project aiding with the formulation of the concept until Schematic design. Mohamad also was involved in many healthcare projects, which was an emerging market at the time. Mohamad was responsible of planning, and communicating the design ideas to the client, regularly initiating meetings between the client and the firm. Mohamad was also regularly involved in creating concepts for a variety of design competitions that the firm was involved in.
Khatib & Alami
Mecca, Saudi Arabia
February - March 2021
Mohamad was involved in the Thaker city development, which is the largest ongoing development project taking place in Mecca. It is a large masterplan project that aims to improve the quality of pilgrims traveling to Mecca. Mohamad was design consultant working over and supervising the contractor as well as maintaining quality control over the work being done. His day to day involved drafting drawings and annotation them, as well as site inspections.
Blu Architects & interiors
Jeddah, Saudi Arabia
June - July 2019
At Blu, Mohamad was involved in large scale residential projects, ranging from large scale residential apartment blocks to private residential single-family homes, and villas. Mohamad was engaged through the entirety of architectural process for many of the projects starting from the conceptual phase, all the way to issuing construction documents, and construction.
Wandsworth City Council
Jeddah, Saudi Arabia
June - July 2018
Mohamad was generally involved in two adapt and extend project, which he found incredibly enjoyable. Mohamad worked on the extension of Badric court, a large social housing community that was in desperate need of an upgrade, as well as extra residential units. Mohamad was also involved in the extension of the Wandsworth local library.
Work Experience Education
SCI-Arc Southern California Institue of Architecture
California, USA
MArch II Program
University of Kent
Canterbury, UK
Honorary Bachelor of Science in Architecture Part 1
American International School of Jeddah
Jeddah, Saudi Arabia
High School Diploma
Full Circle Desgin
Dubai, UAE
Interior Architecture Course
August 2022 - Present
September 2017 - Novermber 2020
2010 - 2017
July 2015
Table of Contents
Symbiotic School
In collaboration with Tristan De
AndaSymbiotic School is a educational project that was undertaken during the first semester of SCI-Arc. The project revolves around a speculative approach to conventional notions of architectural design. The brief required the building of a permanent elementary school to the existing Diamond Ranch Highschool, which was designed by Morphosis in 1996. The studio challenges the “regular” techniques and workflows that take part in making an architectural project. The process began by creating handheld objects that conveyed a sense of space. The Challenge was to create such objects, by using familiar objects such as shoes. The objective was to abstract the pieces of the shoes into an object that conveyed space. The narrative was then derived from the relationship between the shoes and the human. The narrative was if shoes were given agency, one would imagine that shoes would almost fight back there users in order to gain control over the host. The narrative of the shoes would then carry over into the final design of the project.
DS 1200 Computational Morphologies
Fall 2022
William VirgilAfter the shapes were formed, they were 3D scanned, and imported into Zbrush. The Boolean, as well as its mesh management capabilities were key in making this project a reality. The Volume were used as objects to carve out space from rectangular extruded forms that were of the typical size, and volume of an elementary classroom’s dimensions. The school was in essence designed from the inside out. The form of the school was purely informed by the design decisions made on the exterior. As such the symbiotic design language was present in the form, which can be traced back to the original abstracted objects. The symbiotic design languages then carries through on the outside, where the form of the building makes an attempt at assimilating itself amongst the existing school around, which in itself is a symbolic play on what it means for children to find themselves in the world as they progress through life.


 Mohamad AlSharif
Shoe 1 deconstuction
Shoe 2 deconstuction
Mohamad AlSharif
Shoe 1 deconstuction
Shoe 2 deconstuction
Final Abstracted Model 1

Final Abstracted Model 2



 Mohamad AlSharif
Mohamad AlSharif
Classroom 1
Classroom 1 was designated to be an activity space, the key challenge was to carve out a space that allowed the class’s instructor to always maintain visual contact with all the pupils of the class. As a result, the viewing angles all around the class room were a key design factor
Classroom 2

Classroom 2 was designeted to be a flexible and resilient library, as well as a space of congregation for the elementary school. The form of the classroom was dictaed by the 3D scans of the shoes, which were then used as booleans objects in order to carve out the volumes of the space.


Classroom 3
Classroom 3 was designeted to be a creative space for the exploration of creative arts, therefore it was important to create segreagted spaces to allow those classes to take place.
 Mohamad AlSharif
Mohamad AlSharif

Exterior prespective
The overall exterior form of the new addition was designed to echo the same formal design language of the exisiting school. The new addition mimics the large cantilever that is present in the exisitng school. The new addition also blends in it’s own design languge that allows it to set itself apart from the surronding context while also making an attempt at assimilation to the surronding context. The form of the new building also makes a symbiolic statement about the trials and tribulation of growing up within a world, and in the way kids must find their own way in life.

Interior prespective
The interior froms where derived from the 3D scanned abstract models. The 3D models were primarily used for boolean operations to create complex architectural volumes. The insertion of typical furniture types as well typical architectural, mechanical and electrical details grounds the space into a sesne of reality.

 Mohamad AlSharif
Mohamad AlSharif

 Mohamad AlSharif
Mohamad AlSharif

SFMOMA ReSkin
Randy JeffersonAdvanced material tectonics revolved around breaking down and understanding the tectonics of complex façade systems. The SFMOMA was the given façade. The SFMOMA extension designed by Snohetta is ground breaking project for composite panels. The extension stands as a proof of concept for FRP as a material to be used in high rise buildings. Moreover, the SFMOMA used FRP in a curtain wall framework, which allowed the manufacturing and installations time to be brought down to
under a year. The second part revolved around transforming the façade. The transformation called for a speculation that what if the designers of the buildings had opted for a different aesthetic approach, what tectonics implications would have to take place. Inspiration was taken from Kengo Kuma’s Aspen art museum. After assigning a new aesthetic quality, the tectonics of the buildings were then reverse engineered in order to make the assigned aesthetic quality a reality.


Annotation Key




Layer 1 : Primary Structure


The primary Structure of the museum is comprised of a steel crossbraced frame with poured in concrete floor slabs
Layer 2 : Secondary Structure
The secondary layer is comprised of the double mullioned curtain wall, which also incorporate the flanges that support the catwalk and secondary structure
Layer 3 : Tertiary Structure
The secondary layer is comprised of the double mullioned curtain wall, which also incorporate the flanges that support the catwalk and secondary structure


Layer 4 : Final
The final layer is the weave component of the facade which is hung from anhor plates attached along the vertical extrusions found in the secondary structure



MDC Resort
Spring 2021
Salman Abdullah AlKheirejiThe MDC resort is a 6 star luxury resort, located in the foothills of Abha, Saudi Arabia. The resort is a response to the growing tourism market located in Saudi Arabia, due to the implementation of Saudi Arabia vision 2030. The resort sits on prime real estate surrounding by magnificent pristine views. The aim of the project was to meet the expectations of the brief, while also maintaining the prestigious landscape. The building sits in the lower portion of the valley, keeping a
relatively small building foot print. The curvilinear stepped back form of the buildings allows the building to assimilate itself into the surrounding landscape. Other forms of accommodation where located on the site, including townhouses, Villas, as well as apartments. The main challenge of the master was allowing all units to maintain a certain level of privacy, as well as exposing all housing typologies to the views that the site was showcasing.

The Form
The form of the building is inspired by the terraced landscape of the site. The site had been previously terrace by the past owner. As most hospitality projects go, most of the programatic functions are placed in the lower floors of the hotel. The most challenging aspect of the project was managing the cut and fill portions. The hotel sits in the middle of the site acting as the welcoming face to the site. Another challenge was managing the large expected crowads on the site. It was essential to create clear distinctions between the diffrent individuals attending the resort. The various crowds were divivded into diffrent groups based on the accomodation choices.
 Mohamad AlSharif
Mohamad AlSharif

 Mohamad AlSharif
Mohamad AlSharif

Ground Floor PLan
The ground floor of the hotel like many hotels is the back bone of the hotel. All of the major ball rooms are located here to create clear privacy for guests that are staying at the hotel, and other guests that are there for an evening at the ballroom. The plan takes into account various cultural traditons that are local to the area.
Typical Floor Plan 1
Since the overall mass of the hotel is curvilinear, and stepping there is no true typical floor plan. Nonetheless, the floor plan layout is based on a single loaded corridor, with guest rooms on either side. The ends of the hotel are used for more premium accomodation options, due to the overall shape of the building



Typical Floor Plan 2
As the building keeps stepping, the number of rooms at the very top of the building are reduced to only premium suites. At this level ceiliung heights are increased as well, in order to further increase the feeling of luxury accomodation

 Mohamad AlSharif
Mohamad AlSharif
The Masterplan
The masterplan of the resort was a in direct response to the site. The site is an incredibly hilly site. The locations of the townhouses, and villas is optimised for increased viewing angles, as well as water drainage. The hotel sits in the middle, almost acting as greeting face for guests arriving to the resort for the very first time

 Mohamad AlSharif
Mohamad AlSharif

Margate Classic Car Club
Spring 2020
Tanya KalininaThe Margate Lido is a great case study in the advancements of transport have effects on cities and cityscapes. The lido in Margate was officially built in the 1850s, and was considered the UK’s vacation spot of choice due to its relatively warm climate, when compared to the rest of the UK. The Lido remained a vacation hotspot until, invention of cheap airfare. With the introduction of cheap airfare into mainland Europe, Briton’s vacation destination shifted into mainland Europe. The effects were massive, due to the lack of economic activity, as well as many other factors the lido as well as the rest of Margate fell into economic despair.
According to statistics in 2020 Margate housed 4 of the poorest neighborhoods in the UK. The aim of the brief was to adapt and extend the existing lido. The proposal was to also consider and employ various measure, and programs that would in theory kickstart the micro economy of Margate. A classic car museum was proposed on the site. The concept came from a local car meet that occurred Biannual near the site. The concept was to cement this existing sub-culture into a more permanent collection. The Museum would then act as a cultural hub for enthusiasts, as well as aim to engage with the community by providing educational opportunities, as well as job opportunities.


 Mohamad AlSharif
Mohamad AlSharif

Site Plan




 Mohamad AlSharif
Mohamad AlSharif
The Lido
The project came into fruition after the local council put certain barriers out furhter in the shore, that aims to prevent the lido from flooding further. The program was a respond to the locally present hobby, which revolved around automotive entertainment. As a result, the project aims to develop this hobby, and passion into a permanent collection of cars in the form of an interactive cultural muesuem

 The Facade of the extension has been carefully designed to keep the direct sunlight off of the exhibit pieces
Mohamad AlSharif
The Facade of the extension has been carefully designed to keep the direct sunlight off of the exhibit pieces
Mohamad AlSharif

MCVM- Margate Classic, and
 Mohamad AlSharif
Mohamad AlSharif

Head Lamp
The headlamp project was about a modern take on a self-portrait. The modern “self-portrait” onto a physical product. The process started with 3D scanning my face, as well as my partners face. The geometry was then put into Zbrush, which allowed a great deal of flexibility, and abstraction. In Zbrush simulation were run in order to ensure fitment of the new geometry onto the existing IKEA lamp. Alpha maps were used as extraction onto the new
geometry in order to obtain a usable thickness of the material, which in turn would better control the light fall off. The key design challenges of the project was controlling the thickness of the material as well creating enough opening for the light in an even density around the entirety of the lamp. This thought process is what lead to one side being much more opaque than the other resulting in two different lamp experiences, by simply turning the lamp shade 180 degrees.

 Mohamad AlSharif
Mohamad AlSharif

Symbiotic Chair
DS 1200 Computational Morphologies
Fall 2022
William VirgilThe symbiotic chair was a piece of furniture which was commissioned as part of the 2GAX at SCI-Arc during the DS1200 Studio, which revolved around creating a new elementary school, as part of an existing school. The task was simply, to create a piece of furniture which followed the same design language as the building in which it is being housed. Therefore, the design of the chair references the organic nature of the building, as well as the abstracted shapes that informed the design of the building. The chair attempts to make a symbiotic approach to design a chair


















