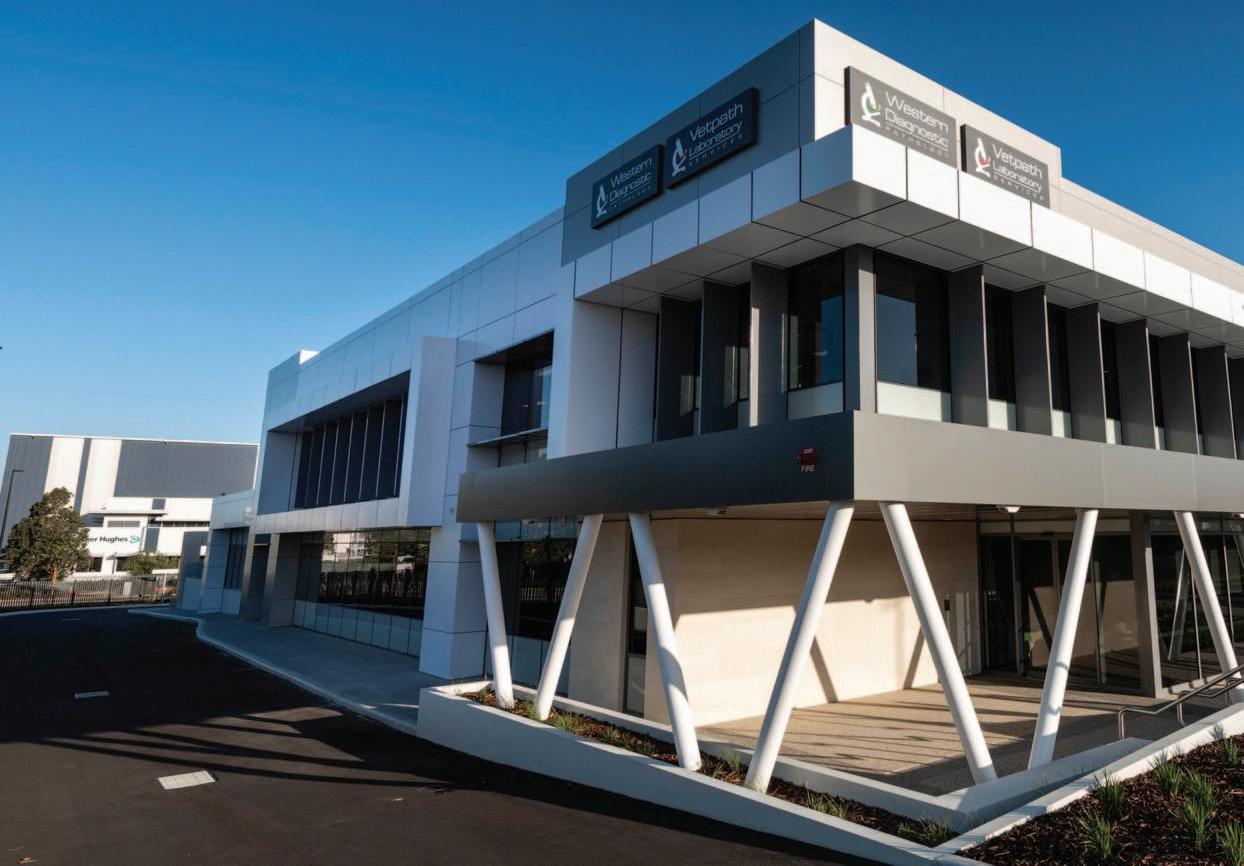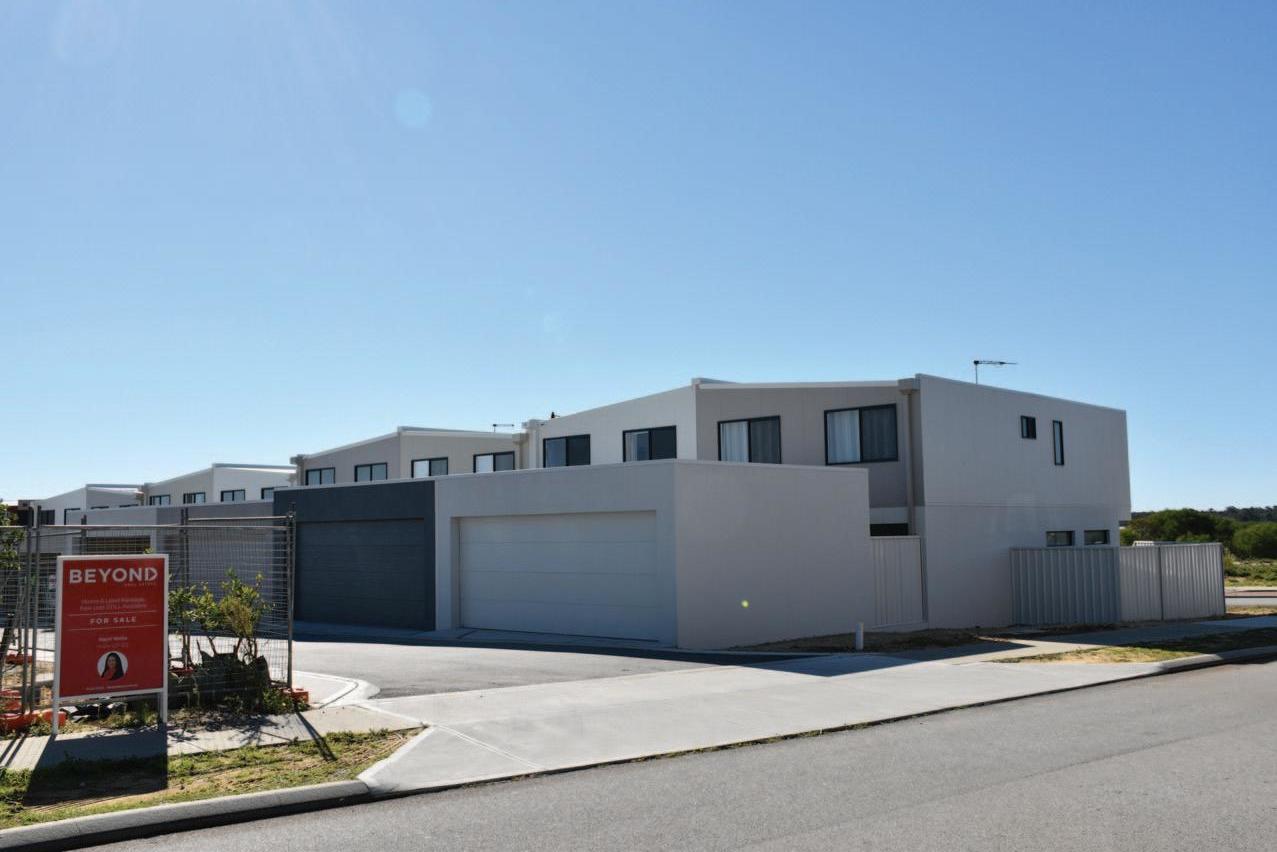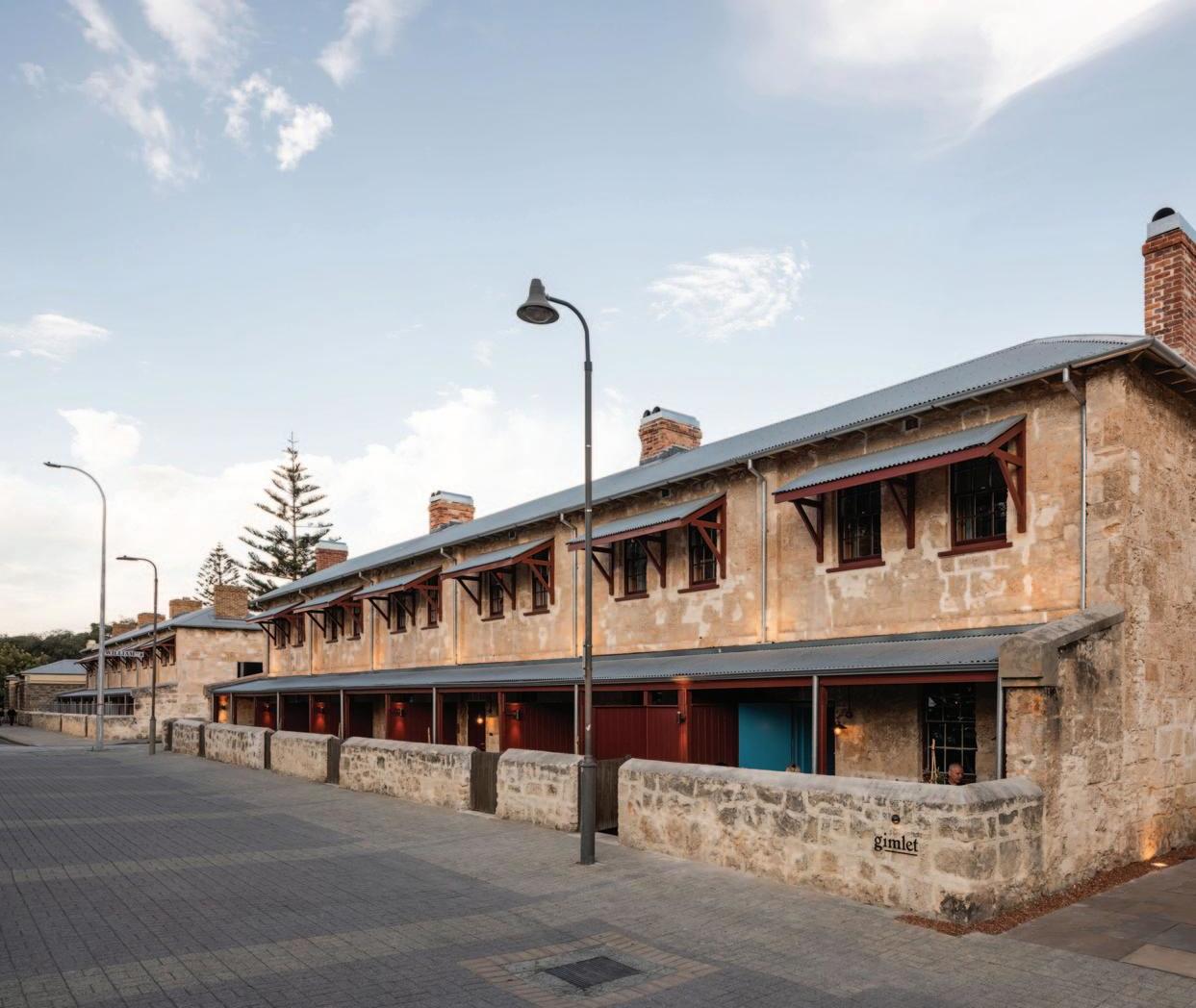TIMBER & STEEL FRAMING
THE BUILDERS CHOICE Timber & Steel Framing
Timber and Steel Framing for Tomorrow PHOTO DARKLIGHT DESIGN & IRONSTONE HOMES
C
avity brick has been the predominant choice for external wall construction in Perth for many decades. There are a variety of reasons for this – an abundance of clay, availability of materials and labour, well-draining sandy soils that can be easily compacted to accommodate heavyweight construction, and a long held belief that houses built from brick are "just better". However, I think this trend has been slowly changing. While the majority of the project home building industry still build using cavity brick, in my own work I have observed an increasing interest in alternative methods of wall construction. Of the last ten or so projects I have designed, only two have used cavity brick, and then only for the ground floor level. My first experience of working with wall materials other than brick occurred in 2009. I was designing a home for a young family who had recently returned from living in Melbourne, and who were accustomed to living in a timber-framed house. Their site was in Swanview, and had highly reactive soils – cavity brick wall construction would have required expensive concrete footings and pile foundations. We ended up using a structural insulated panel system (SIPS) that was lightweight and had high levels of insulation, THE TEAM
Phone: 0428 473 790 www.sidthoo.com
102 The Builders Choice Magazine – June 2021
which could be built quickly and cost-effectively in conjunction with a conventional concrete slab on ground. The SIPS system we used was relatively new at the time, but has now become a popular alternative construction method. There's certainly nothing wrong with building with brick. Civilisations around the world has been using brick for many thousands of years, and it is tried and tested method of construction. However, there are a few of reasons why brick isn't always the best option: Thermal mass: brick has a high level of thermal mass, which can help keep a building warmer in winter and cooler in summer by regulating the way heat is retained and released. However, too much thermal mass in a building can compromise the thermal comfort in a building, by making it harder to keep warm in winter (by absorbing too much heat from the air), and cause the building to overheat in summer (by retaining too much heat). In my experience, a house with good solar passive orientation and exposed thermal mass on the floor eg. concrete slab on ground is about the right amount of thermal mass. Insulation: building materials with high levels of thermal mass generally lack insulation, which means they can't resist the flow of heat from one side of the material to the other. To build a wellperforming home using cavity brick will generally mean that insulation needs to be installed in the cavity. A loophole in the energy efficiency performance requirements in the current National Construction Code (NCC) has been exploited by a number of builders in Western Australia, allowing houses to be built without cavity insulation. However, this has now been addressed in the new edition of the NCC which comes into effect in May 2019. Embodied Energy: refers to the amount of energy that is required to produce a particular product or material, and typically accounts




















