
Display until May 1, 2023 nehomemag.com March-April 2023 Celebrating Fine Design, Architecture, and Building Plunge Into Spring OUTDOOR LIVING AWAITS

is a
Mastering the art of outdoor living since 1945. brownjordan.com
Brown Jordan
registered trademark of Brown Jordan Inc.


PHOTOGRAPHY:
MICHAEL J. LEE

KOULOPOULOS VONA CO. Jim Brian &

Metro Boston | Cape & Islands | Lakes Region, NH kvcbuilders.com KOULOPOULOS VONA & CO. CO .
PHOTOGRAPHER: ALBERT VECERKA
ARCHITECT: CAMBRIDGE SEVEN
BUILDER: FBN CONSTRUCTION
NEWENGLANDDESIGN
AN AWARD-WINNING FULL SERVICE RESIDENTIAL INTERIOR DESIGN FIRM
CELEBRATING 25 YEARS

• H ALL OFFAME 2019INDUCTE E NHD O E F
•

Please call us at 617-236-2286 to arrange a consultation | 224 Clarendon Street, Boston
commercial interior design
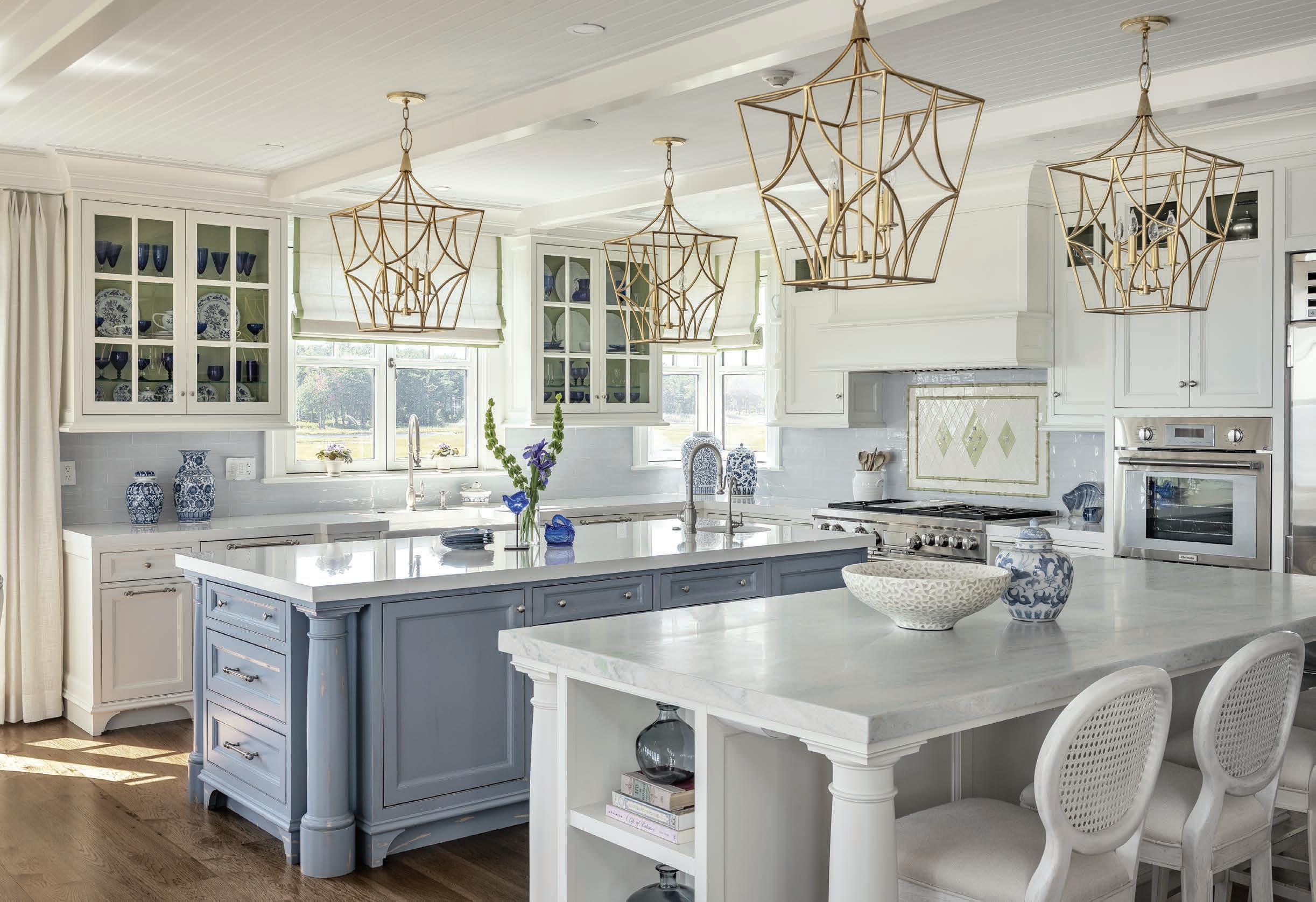 Rob Karosis Photography
Rob Karosis Photography
residential

Casabella has earned the reputation for creating stunning one-of-a-kind interiors.
Experience unparalleled concierge concept-to-completion interior design.
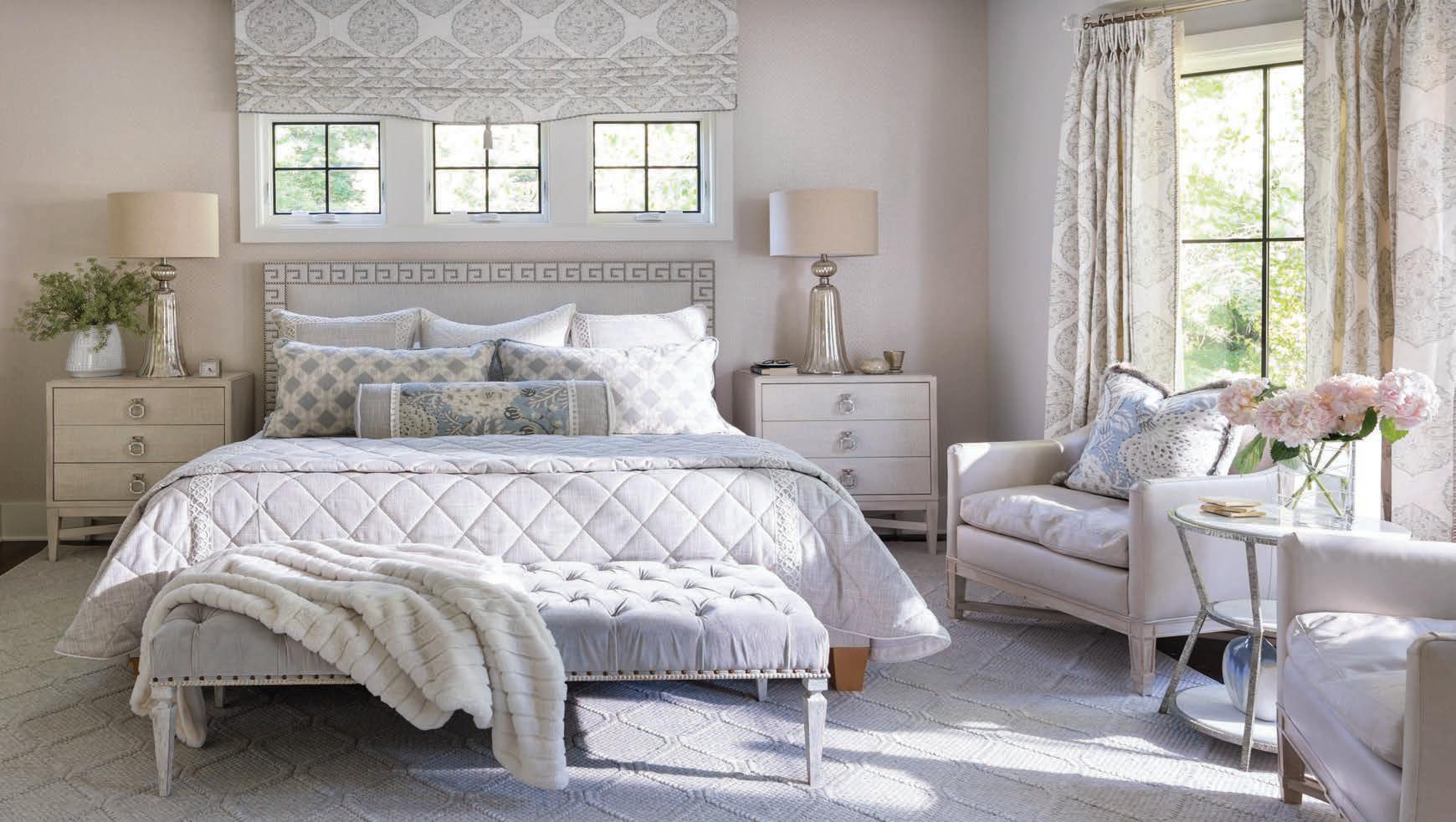
CASABELLAINTE RIORS .COM | 508.888.8688

389 ROUTE 6A | EAST SANDWICH, MA | 02537 IMAGINE IT DESIGN IT CREATE IT LIVE IT. Visit our retail showroom to shop for everything home.

 Sense, designed by Studio Roche Bobois. *$7,990 instead of $11,330 until 04/30/23 for a sofa as shown, 94.5” L. x 29.5” H x 42.1”/60.2” D. Price includes one large 3-seat sofa, upholstered in Marshmallow fabric. Seat and back cushions in foam. Base in metal with black stained finish. Other elements and dimensions available. Deco cushions also available. Ottoman , 32.7” L. x 14.9” H. x 32.7” D. Cestello cocktail table , designed by Gabriele Fedele. Deforma side table, designed by Linde Derickx. Made in Europe.
In-store interior design & 3D modeling services (1) Quick Ship program available (2)
Sense, designed by Studio Roche Bobois. *$7,990 instead of $11,330 until 04/30/23 for a sofa as shown, 94.5” L. x 29.5” H x 42.1”/60.2” D. Price includes one large 3-seat sofa, upholstered in Marshmallow fabric. Seat and back cushions in foam. Base in metal with black stained finish. Other elements and dimensions available. Deco cushions also available. Ottoman , 32.7” L. x 14.9” H. x 32.7” D. Cestello cocktail table , designed by Gabriele Fedele. Deforma side table, designed by Linde Derickx. Made in Europe.
In-store interior design & 3D modeling services (1) Quick Ship program available (2)
(1) Conditions apply, contact store for details.
*Price valid in the USA until 04/30/23, offer not to be used in conjunction with any other offer. Contact store for more details.
Le Quiniou, for advertising purposes only.
(2) Quick Ship Program available on select products in stock, subject to availability. Images are for reference only and models, sizes, colors and finishes may vary. Please contact your local store for more information.
Photos by
 Flavien Carlod, Baptiste
Flavien Carlod, Baptiste

LUXURIOUS FITTED CABINETRY FOR EVERY ROOM BOSTON SHOWROOM 520 HARRISON AVENUE / BOSTON, MA / 617-209-4500 / BOSTONINQUIRIES@PEACOCKHOME.COM

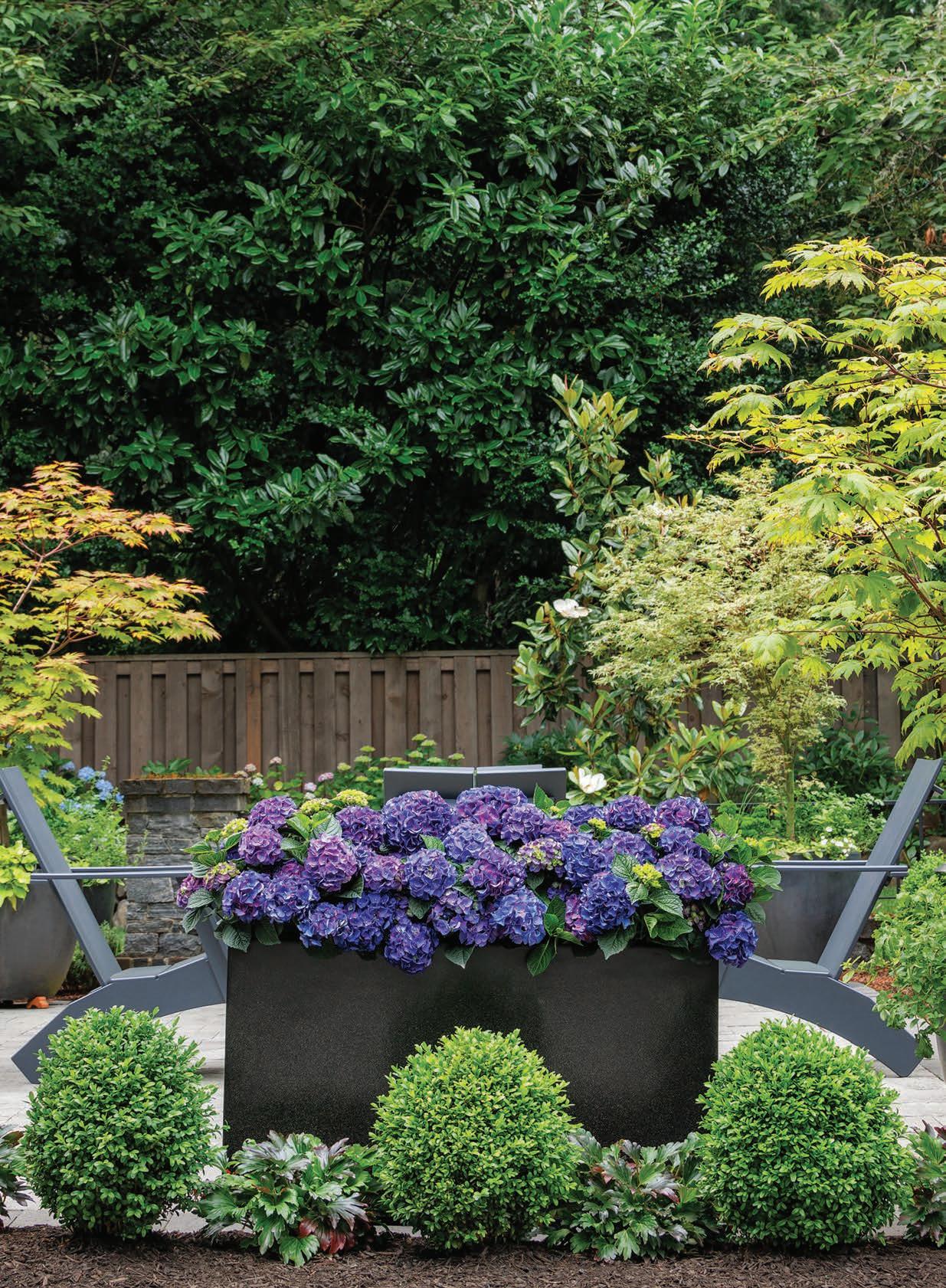












with the best varieties — expertly grown by Monrovia
a beautiful garden that blooms longer
Serenade
more
Start
Grow
Seaside
Learn



MURDOUGH MURDOUGHDESIGN.COM | 978.341.4100
DESIGN
148
Features
124 Wit & Whimsy
A twenty-year-old residence in Concord receives a chic update that matches its owners’ playful style.

136 A Perfect Fit
This Vermont forever home manages to be both modern and classic while honoring its hillside location.
148
Colorful Classic
With its timeless elegance to keep it grounded, a historic Cambridge house is free to explore bold new directions.
160 An Element of Surprise
There’s more than meets the eye at this Wellesley new build.
17 March | April VOLUME 18, ISSUE NO. 4
Cover photograph by Jim Westphalen
Here & There
35 Good B ones
Grounded in the forest while simultaneously soaring above the sea, this modern marvel in Maine is rooted in the now.

48
Outside Interest
The outdoor spaces of a landmark townhome in Boston finally get a chance to bloom.

60 Things We Love
City style, the island of Nantucket, and Maine’s Bar Harbor inspired these chic outdoor living accessories.
66 Smith on Style
With the launch of a new book and a speaking engagement at the
The Good Life
196 On the Market
Luxury homes that celebrate the indoor/outdoor connection.
202 The Scene
A look back at a host of designrelated events.
208 Design Dispatches
Read up on industry news and mark your calendars with these mustattend events.
216 Last Look
Bigger isn’t necessarily better. Case in point: the plunge pool.
Special Marketing Sections
93 Gracious Outdoor Living & Landscapes
175 Portfolio of Inspired Renovations
Luxury Home Design Summit, Nina Campbell sets her sights on New England.
72 Shop Visit
Cordelia Fasoldt curates old and new pieces from near and far in her living room-like shop, Gray House Art & Antiques.
80 In the Studio
George Sawyer’s Windsor chairs are both innovative and timeless.
84 Artistry
Kelly Milukas creates encaustic paintings that become part of the experience of home.
In Every Issue
22 Editor’s Note
210 Resources
213 Advertiser Index
18 March | April VOLUME 18, ISSUE NO. 4
35 48
You have a life. We design for it.
Architecture + Interiors
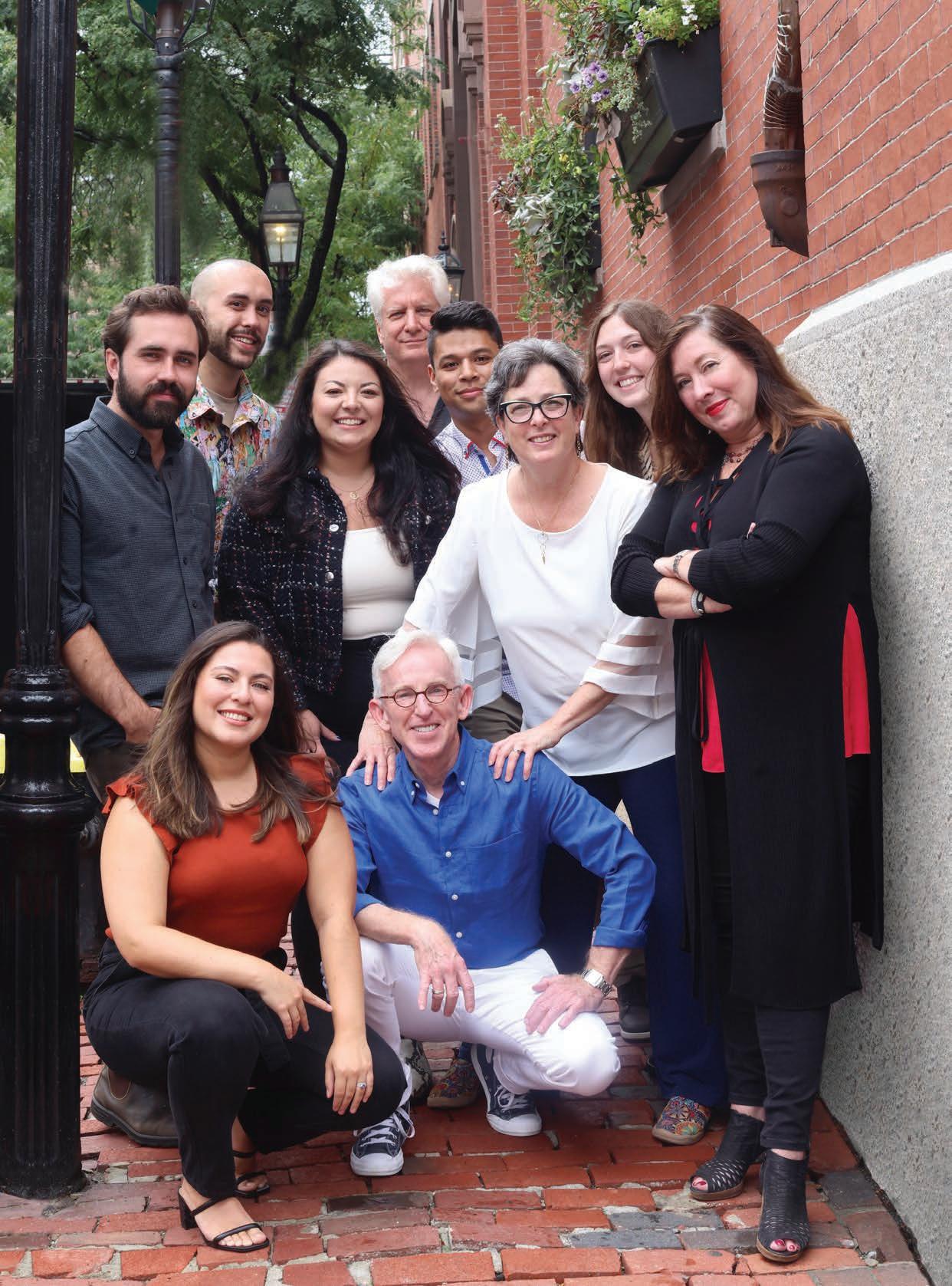
51 Charles Street Boston 617.236.7399 info@charlesstreetdesign.com www.charlesstreetdesign.com CHERYL RICHARDS PHOTOGRAPHY




elcome to the issue—and the glorious return of daylight! We New Englanders know that winter may still have some tricks up its sleeve, but nevertheless, we mark each minute with mounting excitement. For me, I’m eagerly planning my garden and fast-tracking the return of porch season by piling on sweaters and blankets.
In the pages ahead, you’ll find homes that not only embody the electrifying energy of the first warm day but also strive for harmony between the built and natural world, thanks to forward-thinking design teams and their savvy clients. Consider the modern getaway in Maine that all but floats above the coastline on tree-like steel columns or the secret garden in Beacon Hill that pays homage to its historic origins through preservation and practical plantings. Tour a forever home in Vermont that embraces its hillside perch while providing contemporary comforts for aging in place or a Cambridge, Massachusetts, renovation that resurrects the house’s architectural authenticity while revitalizing the garden. And finally, we tell the tales of two suburban homes designed to conjure pastoral New England both indoors and out. It’s a reading experience akin to throwing open the windows for a breath of fresh air. Happy spring!
JENNA TALBOTT
@jennatalbott
WP.S.
SPRING
BEAUTIFICATION
In the early 1960s, Boston resident Laura Dwight set out to beautify her street by convincing many of her neighbors along Commonwealth Avenue to plant her favorite tree, the early-blooming Saucer magnolia. Dwight envisioned swaths of Back Bay streets bursting into color all at once. With the help of a bevy of MIT


800-765-1225
students and a handful of volunteer gardeners, Dwight provided (for a small sum of $8) a tree, fertilizer, and the labor to plant it. Today, if you time your visit just right, you can walk Comm. Ave. and several nearby streets under a canopy of pink—and thank Laura Dwight for many of the blossoms.
22
Welcome In Print To subscribe to the magazine or to inquire about back issues, call
Online Explore luxury home design professionals, inspiration, and resources at nehomemag.com Newsletter Sign up for our weekly curated home and style updates at nehomemag.com/newsletters Social Media Interact with us at @nehomemagazine on Instagram + Pinterest + Facebook
Portrait by Jessica Delaney

adamsbeasley.com 978.254.5641 Full-Service Custom Builders Construction Planning Custom Millwork Estate Care


Our 8000-square-foot showroom at Battery Wharf is New England’s largest Modern Kitchen & Living showroom offering Europe’s top brands, including Team 7, Leicht, Old Line, MisuraEmme, Arketipo, Altamarea, Gaggenau, Thermador, Rolf Benz and Miele, for kitchens, bathrooms, furniture, and wardrobes.

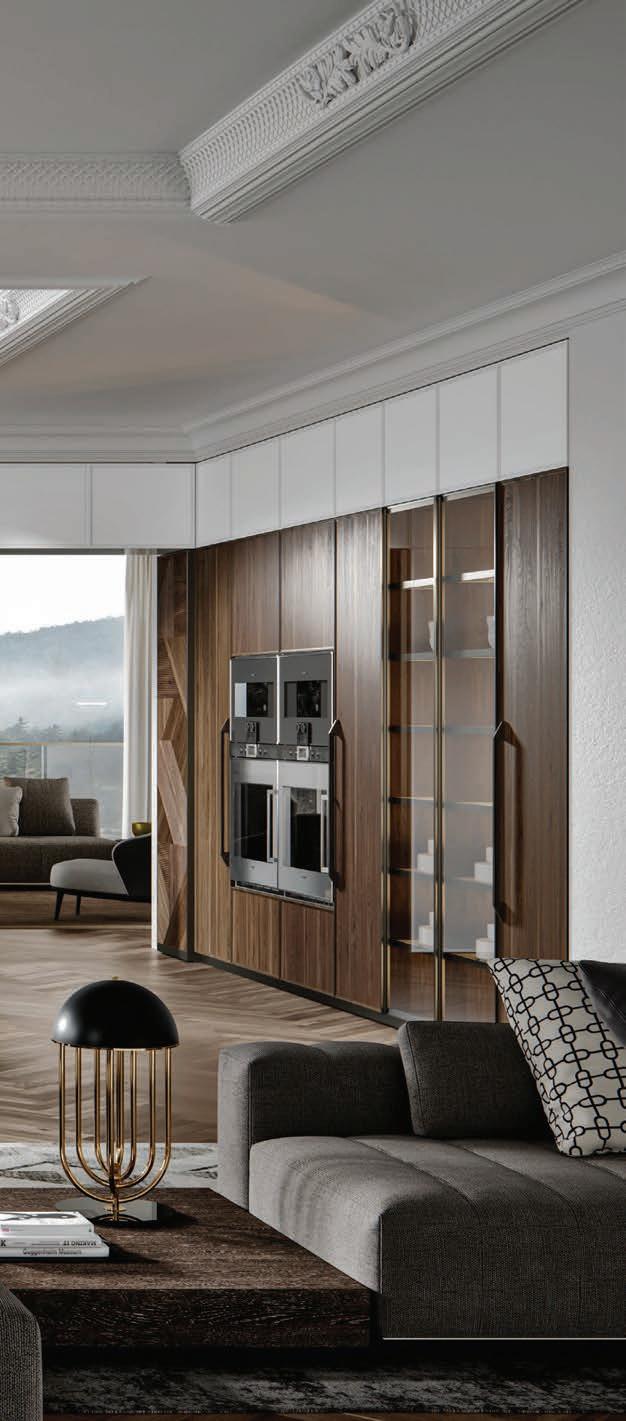
2 BATTERY WHARF, BOSTON, MA 02109
WWW.DIVINEDESIGNCENTER.COM @DIVINEDESIGNCENTER
617-443-0700
nehomemag.com
Editor in Chief Jenna Talbott jtalbott@nehomemag.com

Editor at Large Clinton Smith csmith@nehomemag.com
Creative Director Robert Lesser rlesser@nehomemag.com
Managing Editor Erika Ayn Finch efinch@nehomemag.com
Market Editor Lynda Simonton lsimonton@nehomemag.com
Copy Editor Lisa H. Speidel lspeidel@nehomemag.com
Senior Contributing Editor Paula M. Bodah
Contributing Editor Karin Lidbeck Brent
Contributing Writers
Fred Albert, Alyssa Bird, Bob Curley, Marni Elyse Katz, Robert Kiener, Maria LaPiana, Kathryn O'Shea-Evans
Contributing Photographers
Taylor Ahearn, Monique Juliette Baron, Tara Carvalho, Nicole Chan, Tarah Clemens, Corey Hendrickson, Jared Kuzia, Neil Landino, Ryleigh Liston, Sam Moody, Oliver Parini, Paul Raeside, Brittany Schones, Paul Warchol, Jim Westphalen, Luke White, Ken Woisard nnn
Editorial Submissions
Designers, architects, builders, and homeowners are invited to submit projects for editorial consideration. For information about submitting projects, email edit@nehomemag.com
Letters to the Editor
We’d love to hear from you! Email us at letters@nehomemag.com.
Upcoming Events
Are you planning an event that we can feature in our calendar? Email information to calendar@nehomemag.com
Parties
We welcome photographs from design- or architecture-related parties. Send highresolution photos with information about the party and the people pictured to info@nehomemag.com.
26
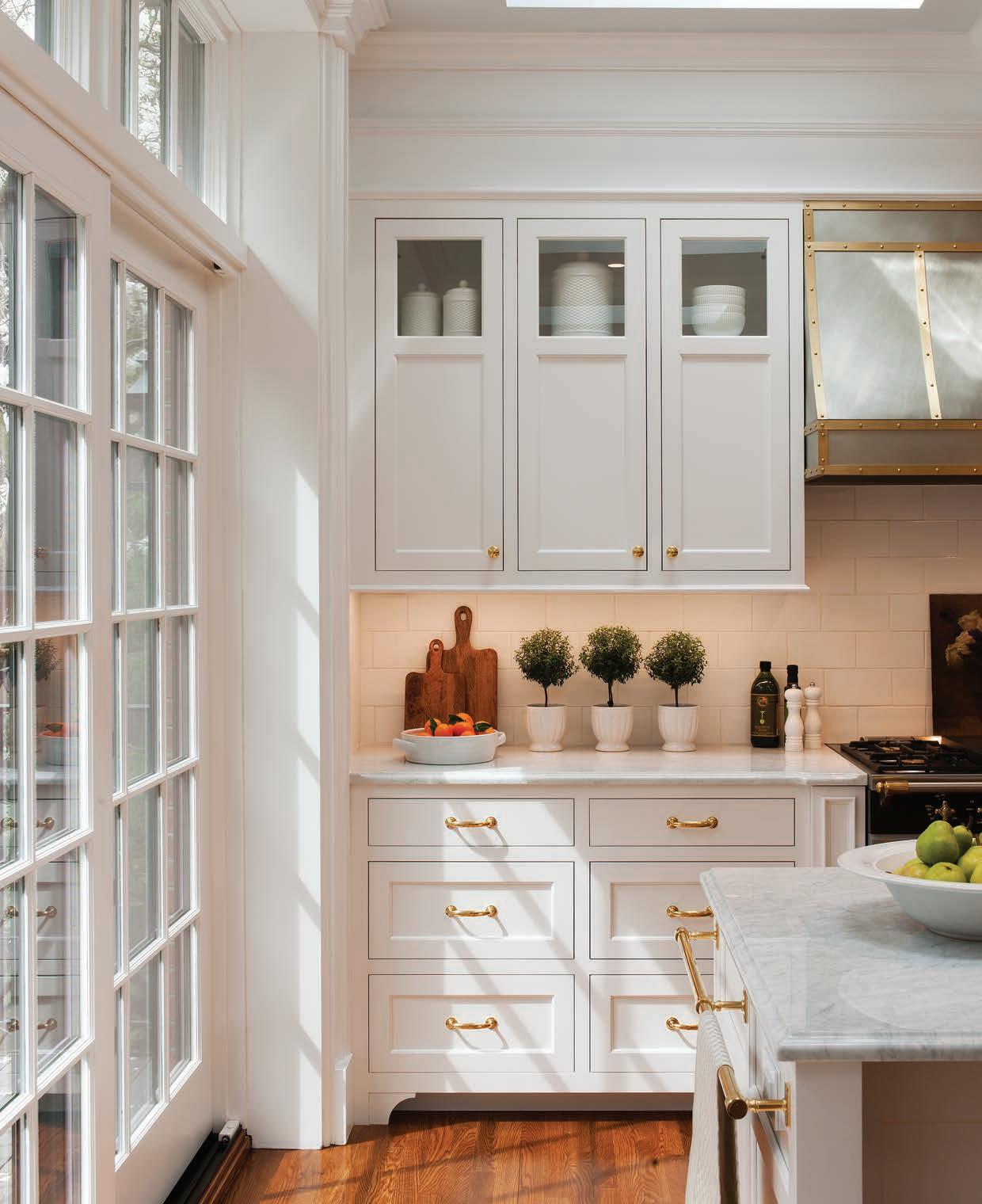
800-999-4994 www.crown-point.com Available direct, nationwide Handcrafted in New Hampshire Work with one of our in-house design professionals Custom cabinetry for every room in your home •


HORIZONTE SEATING SYSTEM | MARCIO KOGAN / STUDIO MK27 DESIGN YOKO ARMCHAIRS | INODA+SVEJE DESIGN DISCOVER MORE AT MINOTTI.COM/HORIZONTE

BOSTON BY DDC GROUP 210 STUART STREET BOSTON, MA 02116 T. 857 990 9008 WWW.MINOTTIBYDDC.COM
Publisher Kathy Bush-Dutton kbushdutton@nehomemag.com
Executive Sales Manager
Jill Korff jkorff@nehomemag.com
Sales Managers Joyce Leavitt jleavitt@nehomemag.com
Kim Sansoucy ksansoucy@nehomemag.com

Roberta Thomas Mancuso rmancuso@nehomemag.com
Marketing Designer Jared Ainscough jainscough@nehomemag.com
Production Manager Glenn Sadin gsadin@nehomemag.com
Marketing & Sales Coordinator Camilla Tazzi ctazzi@nehomemag.com
nnn
Subscriptions
To subscribe to New England Home ($19.95 for one year) or for customer service, call 800-765-1225 or visit our website, nehomemag.com
Advertising
To receive information about advertising in New England Home, please contact us at 800-609-5154, ext. 713, or info@nehomemag.com
Editorial and Advertising Office 530 Harrison Ave., Suite 302 Boston, MA 02118 617-938-3991, 800-609-5154
nnn
New England Home Magazine, LLC
Managing Partners Adam Japko, Chris Legg
Finance Manager
Kiyomi DeBay kdebay@nehomemag.com
Circulation Manager Kurt Coey
Newsstand Manager
Bob Moenster
30
GOLD 201 6 OZZIE AWARD WEBSITE DESIGN GOLD 201 6 OZZIE AWARD SPECIAL ISSUE H ONORABLE MENTI O N 2 01 8 EDDIE AWARD MAGAZINE SECTIONS GOLD 2019 EDDIE AWARD GOLD 201 8 OZZIE AWARD MAGAZINE SECTION LAUNCH NEW MAGAZINE GOLD 2019 OZZIE AWARD DESIGN NEW MAGAZINE
CAPE COD BOSTON | SOUTH END LINCOLN, NH 774 255-1709 LONGFELLOWDB.COM nehomemag.com
ARCHITECT & BUILDER
Spend an hour at a Clarke Showroom and one thing is clear: your time with a Clarke Consultant is the most valuable part of your kitchen journey. While they’re not designers, these are the people designers call on when it comes to appliance recommendations. You won’t buy anything at Clarke, so there’s simply no pressure. What you can do is compare more Sub-Zero, Wolf and Cove models than anywhere in New England. Explore a living portfolio of kitchens created by the region’s top designers. You will leave inspired with new knowledge to make your appliance selections with confidence.






























Serving luxury clients at Nordstrom and Ralph Lauren prepared Karlie Buck for her decade-long career at Clarke. Her success in Clarke’s customer service department has given her a unique perspective as a Showroom Consultant, informing how she guides homeowners to selections that will achieve their vision of the perfect kitchen.






Without Karlie, it wouldn’t be Clarke.
Boston & Milford, MA South Norwalk, CT
England’s Official
and Test Kitchen
800-842-5275 clarkeliving.com New
Showroom
the of




Here There&
COME FLY WITH ME
Grounded in the forest while simultaneously soaring above the sea, this modern marvel in Maine is rooted in the now.
 BY ERIKA AYN FINCH
BY ERIKA AYN FINCH
35
Photography by Paul Warchol
DESIGN DISCOVERIES FROM AROUND NEW ENGLAND
A ledge outcropping on the site dictated the positioning of the house, says architect JT Loomis. The lower level parallels the ledge, while the acute angle of the upper level visually connects the ledge to the water and takes advantage of a gap in the trees to maximize coastal views from the primary bedroom.
Frank Sinatra once said being modern isn’t about the future; it’s about the present. And the team that designed this 5,500-square-foot, two-story, orthogonal home in mid-coast Maine went to great lengths to make sure nothing distracts their client from being present. Save for a thoughtfully curated art collection, the immediacy of the landscape—and the occasionally dramatic coastal weather— is in the pilot’s seat.

36 Here&There | GOOD BONES
The home’s upper level utilizes wood-fiber-and-resin composite Trespa panels for a lofty feeling. “The Trespa panels are used across a wide array of construction genres, but this was our first experience using the product in a residential application,” says builder Ken Hough. “Our craftsmen found that working with the Trespa was straightforward and required the same skills and tooling that are needed to work with hardwood and large sheet stock.”

37
“Design like this fosters an uncluttered mind and sense of calm,” says interior designer Tracy Davis.
Nature drove most of the design decisions, explains project architect JT Loomis, in both subtle and obvious ways. There are the expanses of glass, of course, that frame are-you-kidding-me views of the ocean. In one of several nods to the trees on the three-and-ahalf-acre parcel of land, builder Ken Hough used hemlock planks to achieve the right texture for the board-formed concrete that clads the lower level. Loomis points to the galvanized-steel columns that support the upper level. “Some are angled, and some are plumb,” he explains. “Not only does that reinforce the structure’s lightness, it also relates to the landscape. Trees

ABOVE: A Lumina suspension lamp hangs above a smoked-glass dining table that expands to seat ten thanks to a concealed mechanized rack system, says interior designer Tracy Davis. BELOW: Guests enter the home via sliding-glass doors sheltered by the upper level. There’s a glimpse of the home’s roofdeck, accessible from the second-floor landing, in the upper left.

38
Here&There | GOOD BONES
THE ONLY THING THAT HAS MORE INTEGRITY THAN THE HOMES WE BUILD ARE THE PEOPLE WHO BUILD THEM.
This is Kenneth. He’s been building extraordinary homes for the past 35 years. They’re not just built with the finest craftsmanship, or the best materials available, they’re built with values, by a team who respects everyone they work with, who never takes a shortcut, who gives 100%, 100% of the time. Because that’s as important to Ken as the shingles, the foundation, and the plumbing. In fact, it’s why he built a whole new company — to go back to the values he began his career with. He wouldn’t have it any other way, and neither should you.


WWW.KENNETHVONA.COM
Here&There | GOOD BONES
don’t always grow straight; the scale and geometry of the columns relate to the trunks in the forest.”
Speaking of the upper level, airy phenolic panels contribute to the sense that it’s ready to take flight. “We wanted to contrast the two volumes,” says Loomis. “The bottom feels grounded, while the upper almost seems to float.”
That floating sensation continues inside where an Escher-esque glass-andsteel staircase with wood treads cantilevers above the dining area. Floating walnut-veneer kitchen cabinetry opens pneumatically; a stand-alone section that houses appliances on the kitchen


40
Here&There | GOOD BONES
TOP TO BOTTOM: The striking staircase with its wood treads and glass-and-steel railing is bolted to the concrete wall without any further supports. In the living room, a Thayer Coggin sectional and Herman Miller lounge chair make it comfortable to revel in the water views; the entire ground level features polished-concrete floors.
WE’RE NOT JUST BUILDING EXTRAORDINARY HOMES, WE’RE BUILDING EXTRAORDINARY RELATIONSHIPS.
This is Conor. He’s a Project Supervisor at Kenneth Vona & Son Construction. He works closely with clients, discussing construction techniques, and keeping them up to date on the flow and safety of their project. He also stays in touch with their architect and designer to ensure their vision is being adhered to. The truth is, whatever way in which Conor can help a client, he does. Because he knows, like the team he works with knows, it’s just as important to create a client relationship that will stand the test of time, as it is to create a home that will do the same.


WWW.KENNETHVONA.COM
Here&There | GOOD BONES

side boasts a drop kiosk and coat-closet storage on the opposite entry side. Rather than use walls to distinguish the kitchen from other living spaces, a configuration of seventy pendant lights acts as a divider while bringing a sense of scale to fourteen-foot-tall ceilings.
In the living room, Davis custom designed a freestanding quartz-andmetal alcohol-burning fire element to break up that expanse. And upstairs, the homeowner’s office seems to flow out into the surrounding trees. A glass desk and linear lighting all but disappear, while a custom credenza hides every


42 Aerial photograph
Ken Woisard
by
TOP TO BOTTOM: A grid-tied eleven-kilowatt rooftop solar array offsets the heating and cooling supplied by highefficiency heat pumps. The team at Warren Construction Group built the Corian sink and vanity in the second-floor guest bathroom. The primary bedroom, located at one end of the second floor, feels like it’s soaring above the water; the artwork is by Maine artist Michel Droge.
“DESIGN LIKE THIS FOSTERS AN UNCLUTTERED MIND AND SENSE OF CALM.”
—Interior designer Tracy Davis
WE BUILD OUR HOMES WITH WOOD, BRICK, CEMENT, AND OTHER IMPORTANT THINGS LIKE PRINCIPLES.

This is Ari. He’s the Director of Millwork for Kenneth Vona & Son Construction. He can tell you that not every artist uses canvas. He and his team focus on making the woodwork and finishes of a home nothing less than exquisite — curved joinery that’s breathtaking, intricate crown molding and architectural elements that slay the design-obsessed. He and his team never skimp, never phone it in, never give less than everything they’ve got. They have the utmost integrity in what they create. Of course, working at Kenneth Vona & Son means that’s who you are, or you’d be working somewhere else.

WWW.KENNETHVONA.COM
last cord, printer, and sheet of paper. “We did not want the furniture to steal from the show,” Davis says.
Indeed, indoors and out, the home blends and recedes into the surrounding environment, at once both rooted and ready for liftoff. “With a project like this, you start
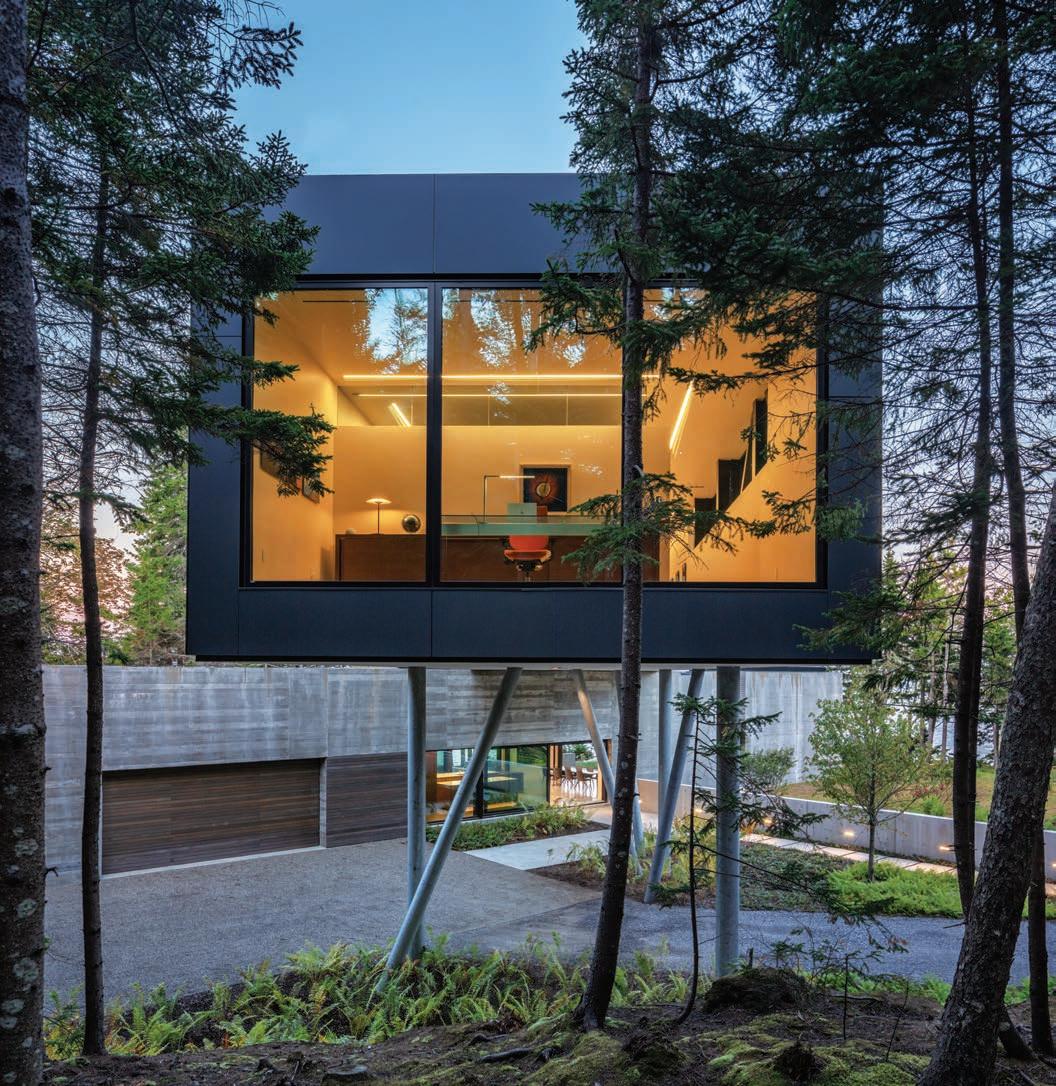
with a concept then set up a framework of rules and make decisions that reinforce an expression of that concept,” says Loomis.
“But at a certain point, the project takes on a life of its own. When it’s done well, the decisions are made for themselves.”
EDITOR'S NOTE: For details, see Resources.
On the second floor, opposite the primary bedroom, the office juts out into the forest. “When you’re in that room, it feels like you’re floating in the trees,” says Davis. Below, the garage door is clad in stained cedar.
ARCHITECTURE: Elliott Architects
INTERIOR DESIGN: Urban Dwellings
BUILDER: Warren Construction Group
LANDSCAPE DESIGN: Michael Boucher Landscape Architecture
44
Here&There | GOOD BONES
Here&There | GOOD BONES
“M oni que ’ s is a t ru e partner- the y can find the exac t p r oduc t I w an t whe n o ther p lac es can ’t.”


-- U rit C haim o vi tz, D es igner

DORNBR A CH T
GRAF F
ROH L




CHRISTOPHER HALL ARCHITECTS CHALLARCHITECTS.COM BOSTON LITTLE COMPTON 29 MEETINGHOUSE LANE LITTLE COMPTON, RI 508-863-9797 1 WALNUT STREET BOSTON, MA 617-263-0175 CH RISTOPHER HALL ARCHITECTS CHALLARCHITECT.COM ChristopherHall-18-Sep-Oct.indd 1 7/17/2018 12:09:33 PM Christopher Hall_SO22_1.00_v1.indd 1 8/2/22 9:35 AM CHALLARCHITECT.COM
To experience the Collections e of our flagship showroom s
To experience the Collections visit one of our flagship showroom s
DOWNSVIEW of BOSTON
DOWNSVIEW of BOSTON
Design Center Place - Suite 241,Boston, MA 317-3320www.downsviewofboston.com
One Design Center Place - Suite 241,Boston, MA (857) 317-3320www.downsviewofboston.com
DOWNSVIEW of DANIA
Griffin Road - Suite C212,Dania Beach, FL 927-1100www.downsviewofdania.com

DOWNSVIEW of DANIA 1855 Griffin Road - Suite C212,Dania Beach, FL (954) 927-1100www.downsviewofdania.com
DOWNSVIEW of JUNO
DOWNSVIEW of JUNO

U.S. Highway 1 - Suite 100,Juno Beach, FL 799-7700www.downsviewofjuno.com
12800 U.S. Highway 1 - Suite 100,Juno Beach, FL (561) 799-7700www.downsviewofjuno.com
DOWNSV IEW KITCHEN S 2635 R ena Road, Missi ssauga, Ontari o, Canada L4T 1G6 Telephone (905) 677-9354 @downsviewkitchens Downsview Kitchens Logo update Oct 14, 2020 si nc e 1967 1 967 Grey is 65% black
The Downsview cabinetry collection is custom crafted in North America and available exclusively through select kitchen design showrooms For complete listing visit our website: www.downsviewkitchens.com
EW KITCHEN S 2635 R ena Road, Missi ssauga, Ontari o, Canada L4T 1G6 Telephone (905) 677-9354 @downsviewkitchens Downsview Kitchens Logo update Oct 14, 2020 si nc e 1967 1 967 Grey is 65% black
Downsview cabinetry collection is custom crafted in North America and available exclusively through select kitchen design showrooms listing visit our website: www.downsviewkitchens.com
Secret Gardens
BY KATHRYN O’SHEA-EVANS
Any history buff would agree that this four-story Beacon Hill home is a treasure trove. Designed in 1821 by starchitect Alexander Parris, the home was designated a National Historic Landmark in 1977. But the gardens? Not exactly worthy of lore. Until, that is, the family who bought the property in 2019 added a garage beneath the home’s courtyard and reached out to landscape architect Dan Gordon to work his magic. The goal: a peaceful and leafy green space to serve as an outdoor extension of the classically beautiful Federal-style residence.

48 Here&There | OUTSIDE INTEREST
Photography by Neil Landino
The outdoor spaces of a landmark townhome in Boston finally get a chance to bloom.
One of the largest courtyard gardens in Beacon Hill beckons through the foyer of this grand townhome, designed in 1821 for congressman Nathan Appleton. Architect Guy Grassi revamped the home for today while maintaining its age-old elegance.

RIGHT: Lattice lends an Old World sensibility and helps frame the space. The offblack color (a proprietary Walpole Outdoors hue) complements the metalwork and window frames, says landscape architect Patrick Taylor. BELOW: Planted urns and clipped boxwoods supply structure. “We kept it historic—not historic in terms of old, but in terms of keeping with the character and classic kinds of detailing,” says landscape architect Dan Gordon.

To ensure a lush feel, the designers included gurgling fountains and sizable Skyline honey locust trees. “A lattice screen provides privacy and enclosure on the two open sides, but we wanted to soften it and provide a bit of a canopy to the space, and the trees are really essential in doing that,” Gordon says. Tucked underneath it all, a subsurface collection system and wire waffle filtering mats ensure adequate drainage from the garage roof. Dan Gordon Landscape Architects Senior Associate Patrick Taylor employed the Greek-key motif on the home’s street-facing portico in custom detailing on the entry gate. (The design team also reworked the home’s street-facing garden.)

50
OUTSIDE INTEREST
Here&There

DO COME BY, MY DEAR. DRAMATIC. SCINTILLATING. ENTICING. PETRIFIED WOOD Cumar Couture Stone is New England’s preeminent source and fabricator of the finest marble, granite, limestone, and exotic stones. 617.389.7818 | cumar.com
A timeless color palette and triedand-true regional flora comprise the plantings. “It’s just a classic mix of plants: boxwood, hydrangea, evergreen groundcovers, and honey locust for dappled shade,” Gordon says. “It all
works really well together, and we’ve had a lot of success with this palette.”
If that green grass looks too good to be true, that’s because it is. The design team installed a faux version from SYNLawn. “There really wasn’t enough
A strict color palette of off-black, white, and granite gray puts the focus on the verdant and lush greenery. Plantings include the poetically named bridal veil astilbe, lenten rose, and Japanese forest grass.
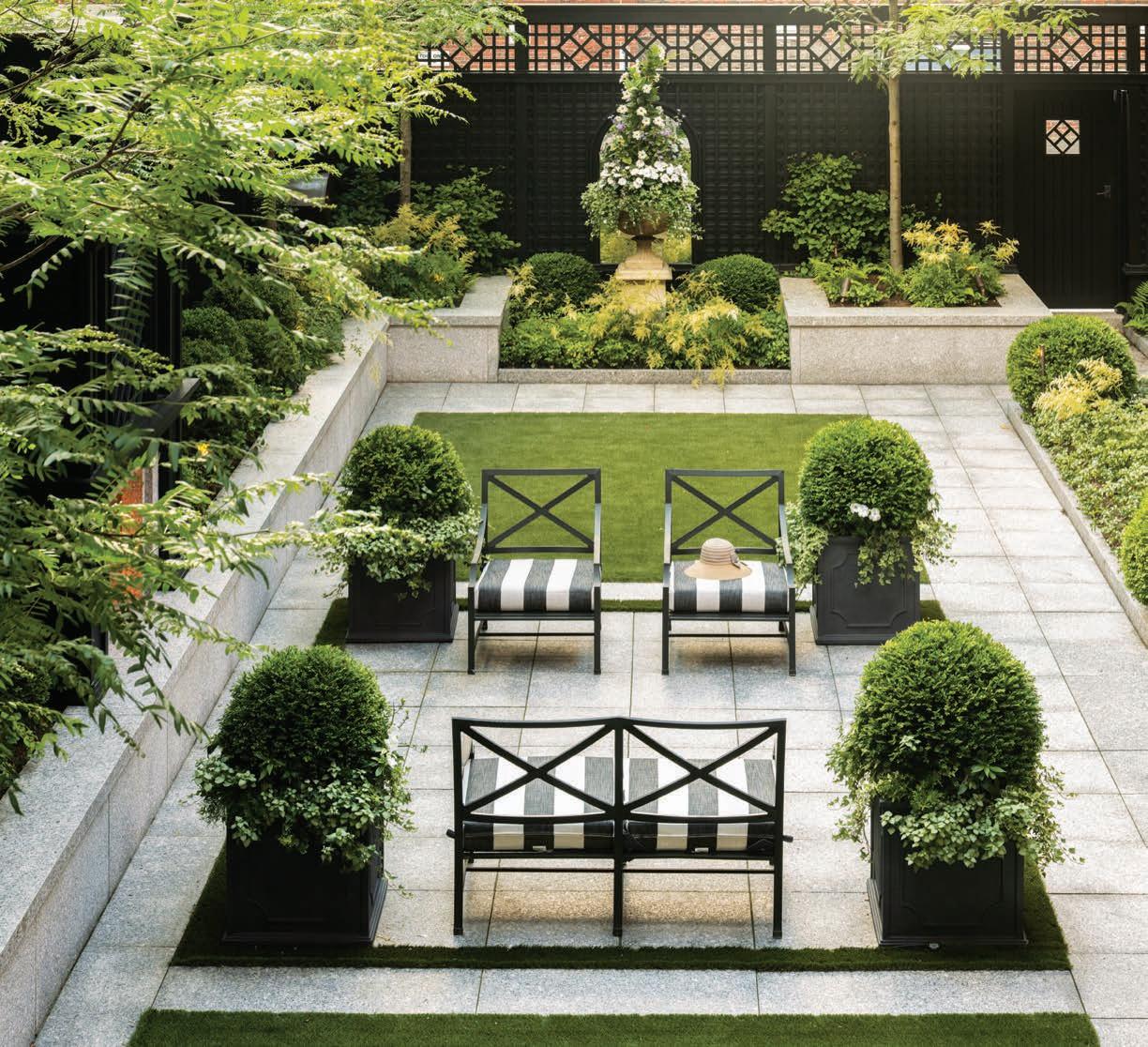
52 Here&There | OUTSIDE INTEREST

ARCHITECT: LATITUDE ARCHITECTS PHOTOGRAPHER: NAT REA CHN C.H. NEWTON BUILDER S , IN C. est .1958 FINE HOMEBUILDING ARCHITECTURAL MILLWORK ESTATE CARE 508.548.1353 CHNEWTON.COM BOSTON CAPE COD C.H. NEWTON BUILDERS, INC.
sunlight, and it’s just too heavily trafficked for lawn,” Taylor says. Plus, turf comes with some major perks— including no need to mow, chemically fertilize, or water in a region that’s recently seen significant drought.

Upstairs, the top-floor roof-deck, which features panoramic views of Boston Common and the Back Bay, was originally “pretty sparse—just some planters and an old wood deck,” says renovation architect Guy Grassi. “We developed it with an outdoor fireplace, grill system, and all the things you’d want to have up there,” he says, adding


54 Here&There | OUTSIDE INTEREST
CLOCKWISE FROM RIGHT: “We worked with a craftsman to create the fountains, which build on that historic context and add to the ambience of the garden,” Gordon says. Textural variety and layering are as vital in a garden bed as they are in a home’s interior spaces. Arches in the latticework over both fountain and fire echo the structural archways in the home’s architecture.

LANDSCAPE DESIGN:
Dan Gordon Landscape Architects
RENOVATION ARCHITECTURE: Grassi Design Group
RENOVATION BUILDER: Metric Construction
that his firm tries to design outdoor spaces with as much functionality as indoor ones. Think a de facto living room, dining room, and kitchen—all things Parris could only have dreamt
A Jet Mist granite fire table creates primal allure on the roof-deck, where the panorama spans Boston Common and the Back Bay. Birch trees and boxwoods provide a park-like feeling that’s restorative in the city.
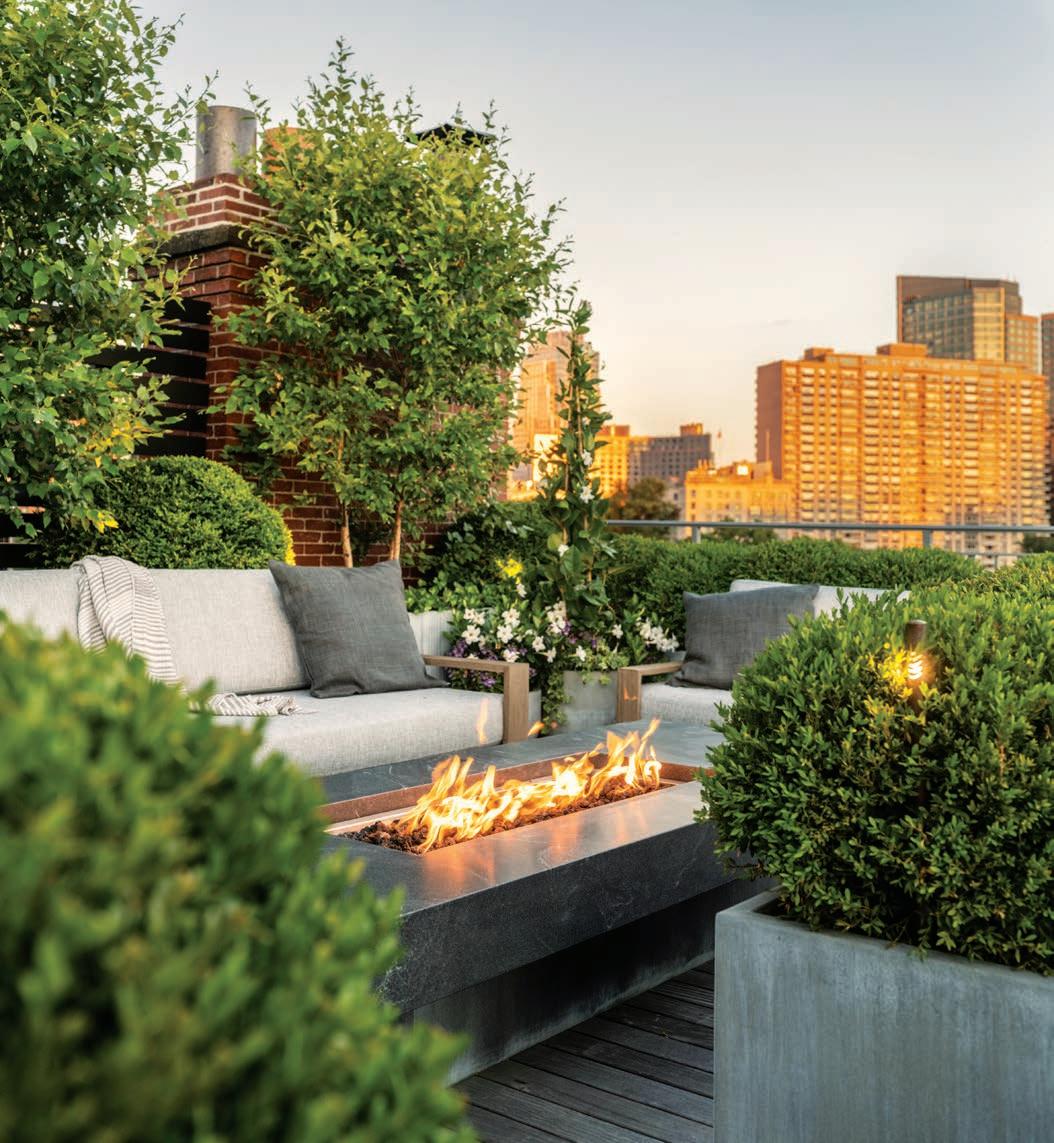
about in the early nineteenth century. Whether you’re indoors or out, the results are the same. “Spectacular,” Grassi says.
EDITOR'S NOTE: For details, see Resources.
56 Here&There | OUTSIDE INTEREST


800.727.3325 AcornDeckHouse.com Custom designed and fabricated homes for 75 years



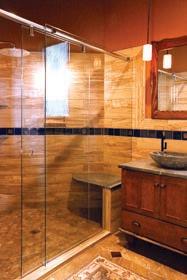

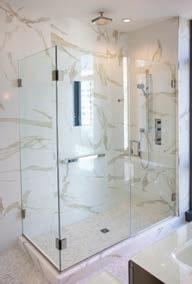

Shower Yourself with Elegance SAFETY • INTEGRITY • LONGEVITY oasisshowerdoors.com | The Architect’s Choice for Quality | 800-876-8420 Showrooms serving Boston to the Berkshires and Beyond

CALIFORNIACLOSETS . COM CALL OR VISIT US ONLINE TODAY TO SCHEDULE YOUR COMPLIMENTARY DESIGN CONSULTATION 800.274.6754 BRIGHTON PEABODY HINGHAM HYANNIS NATICK WARWICK WEST HARTFORD BURLINGTON
©2023 California Closet Company, Inc. All rights reserved. Franchises independently owned and operated. CT HIC #0657205
MAKE ROOM FOR ALL OF YOU
City Slick
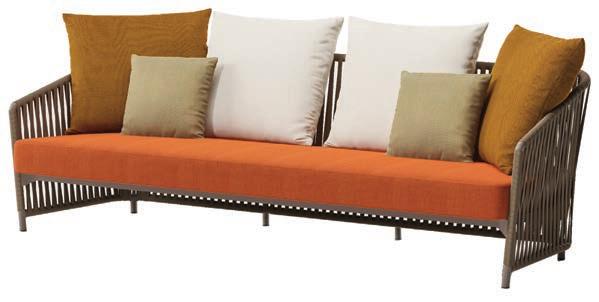

Whether

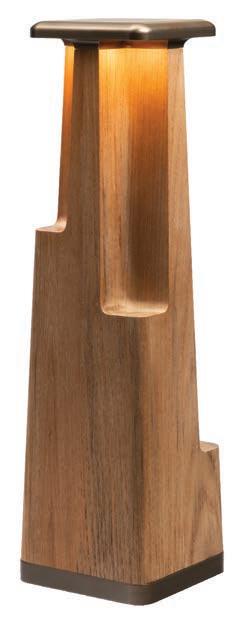
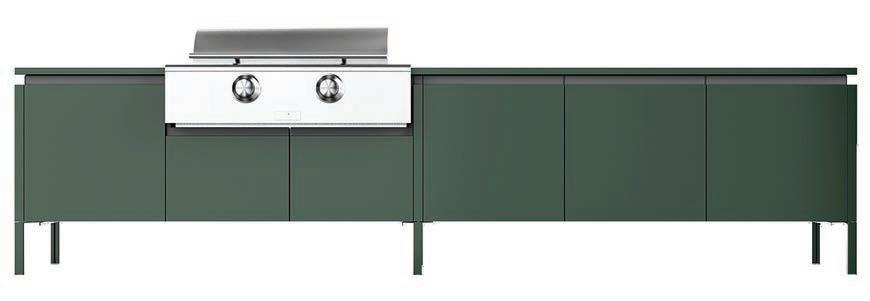


60
DISC Heat Lamp by Piet Boon for Heatsail, Cabot House Furniture, various New England locations, cabothousefurniture.com
Totem Light by Link Outdoor, The Bright Group, Boston Design Center, thebrightgroup.com
Aeron “Outdoor” Accent Tables by Rodolfo Dordoni, Minotti, Boston, minotti.com
Here&There | THINGS WE LOVE
Carson Round Propane Firepit Arhaus, Natick and Burlington, Mass., arhaus.com
it is Providence or Portland, the ultimate urban luxury is a great outdoor space with a skyline view.
PRODUCED BY LYNDA SIMONTON
Bitta Lounge 3-Seater Sofa Rope, Casa Design Group, Boston, casadesigngroup.com
Madame O Lounge Armchair by Marcello Ziliani, Roche Bobois, Boston, roche-bobois.com
Elements Collection Kitchen, Brown Jordan Outdoor Kitchens, brownjordanout doorkitchens.com
CUSTOM HOMES . RENOVATIONS . PROPERTY SERVICES

 Boston | Cape & Islands
New York | Greenwich | The Hamptons SEADAR.COM
Hutker Architects
| Michael J Lee Photography
Boston | Cape & Islands
New York | Greenwich | The Hamptons SEADAR.COM
Hutker Architects
| Michael J Lee Photography





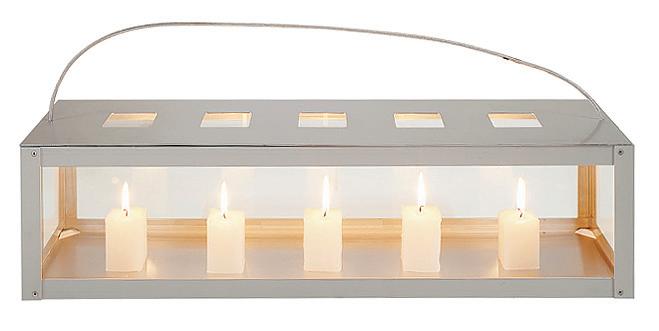


62
Circle Outdoor Dining Table by Alain van Havre for Ethnicraft, Lekker Home, Boston, lekkerhome.com
Sconset Fabric by Peter Fasano, Studio 534, Boston Design Center, s5boston.com
Nantucket Natural Embellishments aren’t needed when your home is on one of New England’s most beautiful islands. Here&There | THINGS WE LOVE
Glass Pitcher with Seagrass, Bodega, Nantucket, Mass., bodeganantucket.com
Spin Outdoor Accent Table by Barbara Barry for Baker, Ailanthus on Harrison, Boston, ailanthusonharrison.com
Shipyard Pendant 7222 by Original BTC, Nantucket Lightshop, Nantucket, Mass., nantucketlightshop.com
Horizontal Lantern by Gandia Blasco, Casa Design Group, Boston, casadesigngroup.com
Kamp Folding Armchair, JANUS et Cie, Boston Design Center, shopjanusetcie.com
Lattice Basket-Antico Terra Cotta by Campania, Snug Harbor Farm, Kennebunk, Maine, snugharborfarm.com
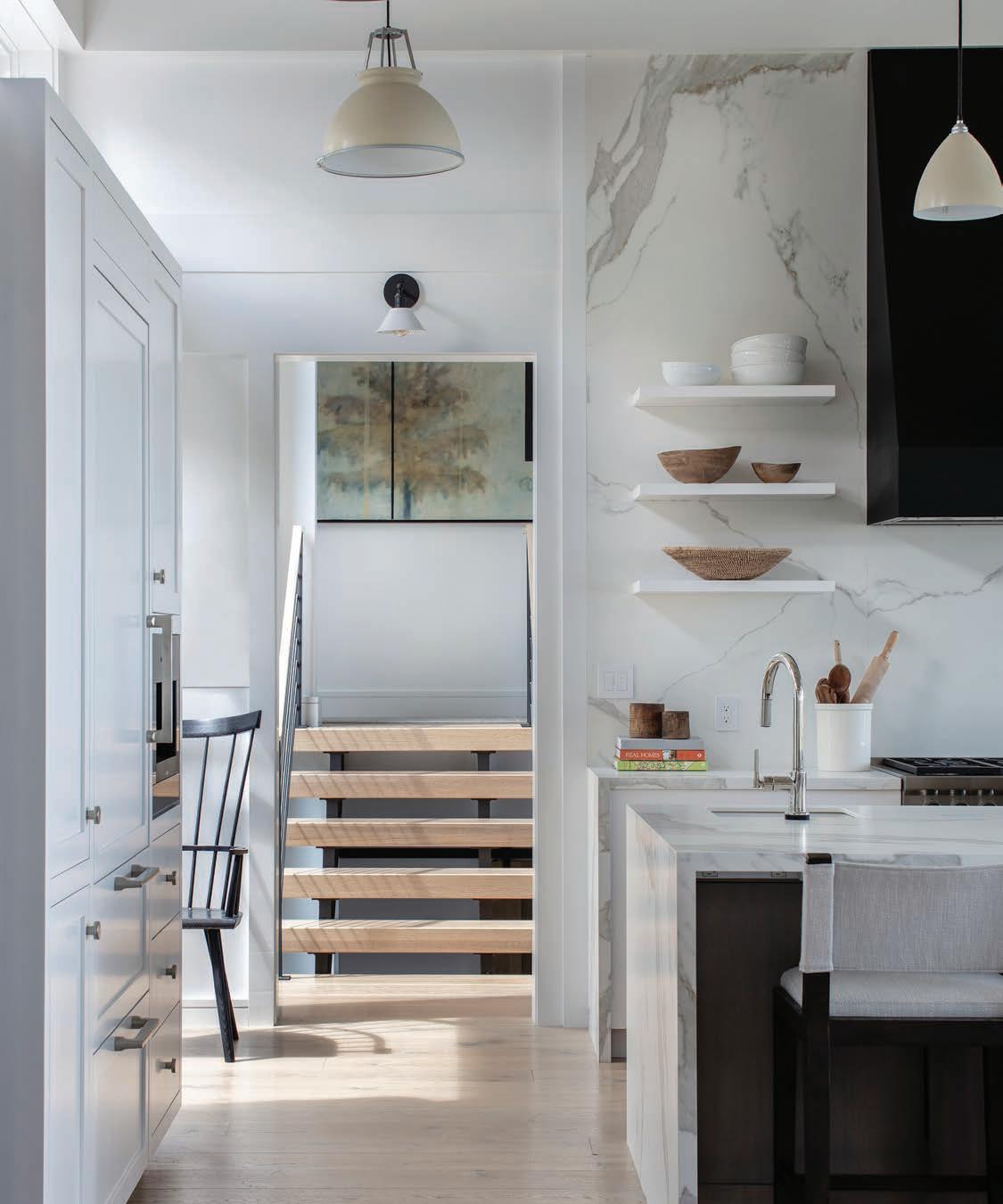
PHOTOGRAPHY: MICHAEL J. LEE, BUILDER: SEAVIEW CONSTRUCTION, INTERIOR DESIGN: MARTHA’S VINEYARD INTERIOR DESIGN
Harbor Cottage





One of Vacationland’s swankiest destinations keeps it cool with an understated and ultra-traditional vibe.






64
Here&There | THINGS WE LOVE
Magic Mountain Cocktail Napkins, Matouk, matouk.com
Miles Redd Lancaster Lounge Chair & Ottoman with Cushions, Ballard Designs, Natick, Mass., ballarddesigns.com
Martina Plaid Indoor/ Outdoor Fabric, Schumacher, Boston Design Center, fschumacher.com
Cirque Umbrella, Santa Barbara Designs, santabarbaradesigns.com
Outdoor Backgammon Table, Oomph, Greenwich, Conn., oomphhome.com
Round Turn Sprout Indoor/ Outdoor Decorative Pillows, Annie Selke, Lenox, Mass., annieselke.com
Green Scallop Oval Platter by Golden Rabbit, The Kimball Shop, Northeast Harbor, Maine, kimballshop.com

246 WALNUT STREET, SUITE 403 | NEWTON, MA 617-332-1009 | JENNIFERPALUMBO.COM MICHAEL J. LEE
Renowned London-based interior designer Nina Campbell has designed beautiful homes around the world—from China to Connecticut. She’s even created residences for members of the British royal family. In March, a 240-page book debuts from the Rizzoli publishing house that captures a years-long project that Campbell worked on in New England’s northernmost state. A House in Maine showcases one family’s multigenerational compound and storied retreat in vivid detail.

“The owners wanted a house where nobody ever wants to leave,”

Destination Design
 BY CLINTON SMITH
BY CLINTON SMITH
CLOCKWISE FROM BELOW: The facade of the main house on a family compound that is the subject of A House in Maine. The book’s inviting cover. The gardens offer food for the table and a feast for the eyes. The garden room has been furnished to provide space for relaxation, in this case for an unrushed breakfast.


66 Here&There | SMITH ON STYLE
With the launch of a new book and a keynote speaking engagement at the Luxury Home Design Summit, British designer Nina Campbell sets her sights on New England this spring.
From A House in
Maine by Nina Campbell (Rizzoli 2023)
Photography by Paul Raeside







designerbath.com NEVER BLEND IN Showrooms in Watertown + Beverly
says Campbell of the vision behind the project. “And that’s what’s happened.”
Built at the turn of the last century, the core of the main house is a simple cottage overlooking a secluded cove. The couple who built it had no idea that they were creating a legacy for future generations of their family, who use the place as a retreat from busy lives elsewhere.
The main house evolved from that summer cottage to a larger Federal-style manse, its recent reinvention overseen by Ferguson & Shamamian Architects. Deborah Nevins executed the bucolic landscape design, and Nate Holyoke was the builder. Other structures include a pool house and the most remarkable “playhouse” that does double duty as a prime spot for hosting and entertaining.
And while the house features Campbell’s signature details and timeless touches, including luxurious upholstery and fine antiques, there’s also a sense of playfulness and fun—nothing is taken too seriously. “You don’t feel like you have to dress up all the time,” Campbell adds.
Color schemes comprised of soft lavenders, rich aubergines, magenta, and other zippy pinks give the house a welcoming spirit and a bit of a contemporary verve.
One of the best parts of the project for Campbell is being invited back as a guest to see how the house is really lived in. The other lasting memory is the teamwork and collaboration that made it all happen.
“Everything was done in the best of spirits,” says Campbell. “Anything you thought you needed was somehow possible.” ninacampbell.com, rizzoliusa.com
CLOCKWISE
a nautical theme. Nina Campbell and her clients share many aesthetic passions, including tableware and certain colors, in particular the lilac, mauve, and purple that appear throughout the main house and ancillary buildings. The estate’s spirited and elegant “nightclub” space—just outside of view, it features a platinum-leafed ceiling.


bathrooms
MEET NINA IN PERSON
Join New England Home at the Luxury Home Design Summit in Chatham, Massachusetts, in May, where Nina Campbell will serve as one of the event’s keynote speakers. She will also be signing copies of her new book, A House in Maine

For more information and registration details, visit luxuryhomedesignsummit.com.

68 Here&There | SMITH ON STYLE
FROM TOP RIGHT: One of the home’s
features


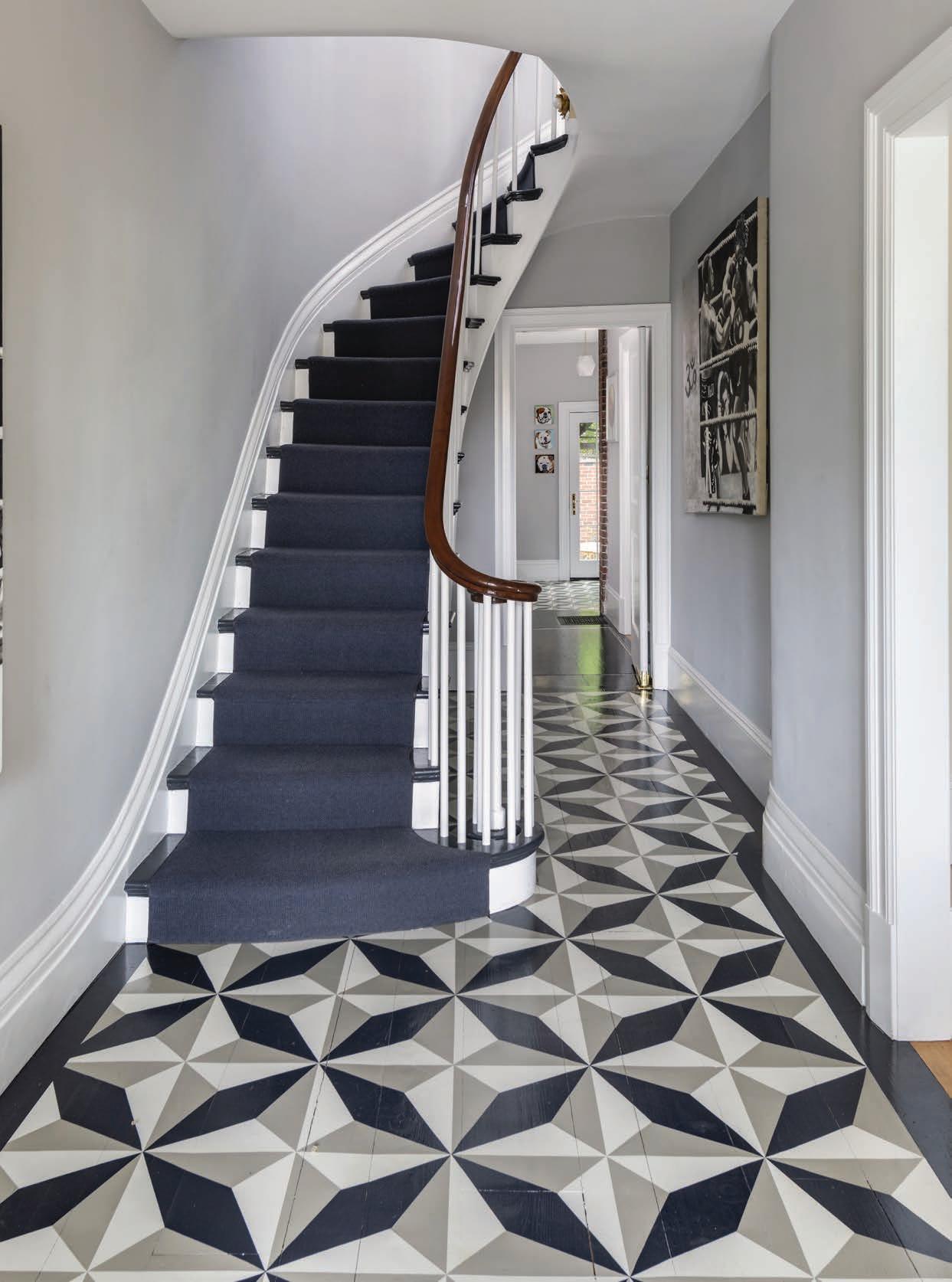
ARCHITECTURE • INTERIORS • RENOVATION • RESTORATION WWW.TRUMAN-ARCHITECTS.COM • 857.285.2500 catherine truman architects

A Gathering Place
Cordelia Fasoldt curates old and new pieces from near and far in her living room-like shop, Gray House Art & Antiques.


It was the building—a modest gray clapboard circa 1900—that did it. “I saw this simple New England house for rent when I passed through Manchester-by-theSea and thought, ‘If I were ever going to do an antique store, that’s the building,’ ” Cordelia Fasoldt says. Six months later, in October 2022, Gray House Art & Antiques opened its charcoal-colored door.
BY MARNI ELYSE KATZ
“I like pairing contemporary art with antique furniture,” Fasoldt says.
72 Here&There | SHOP VISIT
Photography by Sam Moody
LEFT: Cordelia Fasoldt, owner of Gray House Art & Antiques, leans next to a grouping of silhouettes. “They are a way to add people without making too bold a statement,” she says. ABOVE: A punchy print by British pop artist David Shrigley hangs above a French midcentury chest by de Bournay.





PRGRugs com 603-882-5604 R U G S S I N C E 1 9 5 3 Foor exciting daily arrivals and updates visit our new website! Celebrating years
Fasoldt, who worked in advertising for twelve years, had been feeling restless. She, her husband, and their two little girls moved from Beacon Hill to Beverly Farms, Massachusetts, during the pandemic, and Fasoldt quickly realized work-from-home life wasn’t for her. “I missed interacting with people,” she says. “Shop ownership was a chance to do something different.”
Gray House is not your grandparents’ antique store. There’s no dust or haphazard piles of tarnished goods. Instead, the sunny 700-square-foot space with

built-in bookshelves and a fireplace looks like a chic New England living room. Like Fasoldt’s living room. The thirty-eight-year-old, who grew up in Belgium with a British mother and German father, has eclectic, worldly taste that is absolutely current. “I believe in mixing eras and styles to make antiques feel modern and fresh,” she says.
Fasoldt is most drawn to English, American country, and midcentury modern pieces. Ultimately, she buys what she likes. Antique Chinese rugs, an African Senufo stool, and a riot of suzani pillows mingle with a William and Mary server from the 1700s, a Harvey Probber rosewood bar, and an early 1900s

74 Here&There | SHOP VISIT
ABOVE: Industrial-style steel lamps flank an arrangement of eighteenth-century Italian bookplate engravings in creamcolored metal frames. “It’s a great installation if you have a lot of wall space to cover,” Fasoldt says. LEFT: A midcentury English Windsor chair in elm and a Victorian ballroom chair with a silk velvet seat sit atop a Chinese Khotan rug, and an antique hand-stitched quilt spills out of a contemporary maple trunk.
“I BELIEVE IN MIXING ERAS AND STYLES TO MAKE ANTIQUES FEEL MODERN AND FRESH.”
—Shop owner Cordelia Fasoldt

www.m-d-l-a.com | 203.592.4788 | Boston | Connecticut
rocking horse that customers named Tabitha. “As I was accumulating things last summer, I looked at it all spread out in my dining room and wondered how it would work together,” she says. “It fell into place as I set up; I think it’s about not trying too hard.”

Gray House also offers artwork, from cheeky graphic prints to nautical oil paintings, a diverse array of accessories meant to add personality to bland bookshelves, of-the-moment design books, and sustainable Peruvian blankets. Designers, tourists, and locals have all been enthusiastic. “I’m touched by how many people have come in to introduce themselves,” Fasoldt says. “It’s what I wanted, to get to know this community.”


76 Here&There | SHOP VISIT
CLOCKWISE FROM LEFT: The shop’s colorful selection of contemporary suzani pillows. Fasoldt points to the ironstone pitchers from the 1800s as a way to do coastal without being beachy. A seascape by American modernist Ross Moffett, two English crewel works, and a mirror with a needlepoint frame hang above a pair of chairs by Milo Baughman for Thayer Coggin.
Gray House Art & Antiques, Manchester-bythe-Sea, Mass., grayhouseantiques.com
“I’M TOUCHED BY HOW MANY PEOPLE HAVE COME IN TO INTRODUCE THEMSELVES.”
—Shop owner Cordelia Fasoldt


A whole new line of custom built inset and frameless cabinetry with the impeccable Crown Point fit and finish. www.crownselect.com 603 • 542 • 3399 Handcrafted in New Hampshire and available direct, nationwide Beautifully designed and engineered to be budget friendly Available only from Crown Point Cabinetry




Since 1977 herrick_white 401.658.0440 www.herrick-white.com We simply love what we do!
Co., Inc.
Parker Construction
Nat Rea Photography Pavlides Studio
Classic Craftsmanship
George Sawyer’s Windsor chairs are both innovative and timeless.
 BY ROBERT KIENER
BY ROBERT KIENER
Walking into chair maker
George Sawyer’s Vermont workshop, a restored barn built in the 1870s, is like stepping back in time. Piles of curled wood shavings cover the floor, an apprentice uses a handmade adze to rough out a chair seat from a two-inch-thick plank of butternut wood, and Sawyer himself painstakingly fits a hand-carved white-oak spindle into a graceful Windsor balloon-back side chair.
CLOCKWISE FROM TOP: Sawyer
Made’s Shaker Bench in red oak and natural oil. The Art at the Kent museum in Calais, Vermont, featured craftsman George Sawyer’s art installation, The Wayward Bench. Sawyer Made’s Rodback Rocking Chair in maple, ash, pine, milk paint, and natural oil.


Like his father before him, Sawyer has devoted his life to crafting these chairs. “The Windsor chair is a wonderful combination of elegance and delicacy and strength,” says the forty-year-old furniture maker as he takes a break from working. “And I
love the challenge of making the numerous traditional Windsor designs as well as producing my own custom pieces.”
Sawyer, a Rhode Island School of Design graduate, works almost completely by hand, from splitting
Here&There | IN THE STUDIO
The Wayward Bench photograph by Oliver Parini

129 Kingston Street Boston MA 0 2111 | 61 7. 5 42.6060 | mgaar chitects.co m
locally sourced green woods (the moisture makes them more pliant) to carving, drilling, steaming, shaping, and fitting everything together. The pieces are then finished with two to three coats of milk paint, buffed, and treated with oil.
“While there are a set of rules and techniques for making Windsors,” Sawyer explains, “within that traditional framework there is also the opportunity for an infinite amount of variability. That’s what makes every piece such a challenge—and fun.”
Traditional designs that range from the comb-back armchair to the continuous armchair to the Windsor settee


comprise roughly three-quarters of Sawyer’s production. A typical chair takes about a week to complete. He often works with architects, builders, interior designers, and homeowners on commissions.

But whatever the project, Sawyer uses the same time-tested crafted-by-hand techniques that have made his chairs so popular. “We never compromise on quality,” he says. “I want my chairs to be comfortable and last 200 years. It’s a nice thought that they will be passed down from generation to generation.”

Here&There | IN THE STUDIO 82
“I WANT MY CHAIRS TO BE COMFORTABLE AND LAST 200 YEARS.”
—Craftsman George Sawyer
CLOCKWISE FROM LEFT: A home in Stowe, Vermont, features chairs crafted by David Sawyer, George’s late father and the founder of Sawyer Made. Craftsman George Sawyer. The Elliptical Bench was custom built to fit a client’s curved wall. The Hunter Lounge Chair in maple, ash, pine, milk paint, and natural oil.
Sawyer Made, South Woodbury, Vt., sawyermade.com
Dining room photo by Brittany Schones. Portrait by Corey Hendrickson
interior architecture and decor

PHOTOGRAPHY JARED KUZIA
Waxing Poetic
Kelly Milukas creates encaustic paintings that become part of the experience of home.
 BY BOB CURLEY
BY BOB CURLEY
Kelly Milukas wants patrons to inhabit her paintings the way they inhabit their homes—as part of an experience rather than a static image on the wall. It’s a sentiment that reflects the artist’s background as an event and concert promoter but also the unusual physical depth of her work.

A sculptor and painter, Milukas sees encaustics—a form of hot-wax painting that dates to classical civilization—as a blend of both disciplines. Encaustic paintings are known for their dimensionality, texture, luminous sheen, durability, and, perhaps most of all, multiple layers. Some of Milukas’s works feature twenty overlapping brush strokes, each made quickly but thoughtfully before the 200-degree wax cools.
Technique aside, there’s a fun and whimsical element to Milukas’s work that reflects her sunny personality, too. Past projects have included dozens of
84 Here&There | ARTISTRY
the
Photography courtesy
of
artist
LEFT: A Beautiful Noise (2022), 18"H x 12"W, pastel and acrylic. ABOVE: Spring Grounds (2022), 10"H x 10"W, encaustic painting.

paintings of cows and chickens, for example. “I love to celebrate the beautiful feeling of life,” says the Tiverton, Rhode Island-based artist.



Milukas’s residential commissions tend to be more abstract (after all, not everyone wants a cow in their living room) but include plenty of recognizable references to local landscapes and nature.
Projects invariably start with a visit to the home where the artist takes cues from the interior design and color
palette—and especially the setting, which, in southern New England communities like Tiverton, often means farmland or the coast. Barns are a favorite source of inspiration for Milukas because of their unusual lines, but when translated onto canvas, they become more abstract and less literal. “But you can tell that there are references—it’s not entirely conceptual,” explains Milukas, who’s also the founder of Taste Design’s artist-in-residence program and
86 Here&There | ARTISTRY
CLOCKWISE FROM TOP: Queen of the Mab (2020), 8"H x 8"W, white line wood carving. Red Beret (2012), 18"H x 8"W, pastel and watercolor. Color Oia (2012), 14"H x 11"W, pastel and watercolor.
“I LOVE TO CELEBRATE THE BEAUTIFUL FEELING OF LIFE.”
—Artist Kelly Milukas

C R AFTSMA NSHIP . D ET AI L . S ER VI CE . makkasdrapery.com | 508.877.4647
-
-
Designer: Jennifer Palumbo Inc.
Architect: Hutker Architects
Photography Credit: Michael J. Lee
its inaugural artist.
Though intent on harmonizing her work with its environment, Milukas nonetheless draws the line at having her paintings become merely ornamental. “My work has to live in that space and have its own voice,” she says.


The challenge of commissioned work is that it must make both client and artist happy, Milukas says. “The hardest
and most wonderful thing is when people come in and say we love your work and make us a painting that works in our home,” she says. “It’s such a gift, but it’s also scary because it gives you so much freedom.”

88 Here&There | ARTISTRY Portrait by Ryleigh Liston
CLOCKWISE FROM TOP: Blue Earth (2021), 30"H x 70"W, diptych, encaustic mixed media. Artist Kelly Milukas. Sachuest Bay (2022), 10"H x 10"W, encaustic painting.
EDITOR'S NOTE: Kelly Milukas is represented by Four Corners Gallery, Tiverton, R.I., four cornersgalleryri.com. To see more of her work, visit kellymilukas.com
MILUKAS DRAWS THE LINE AT HAVING HER PAINTINGS BECOME MERELY ORNAMENTAL.
VISIT OUR NEW AWARD-WINNING SHOWROOM IN SOWA

INTELLIGENT LIVING
TSP Smart Spaces provides exquisite whole-house smart home technology solutions. Our Design, Build, and Support process ensures we are with you from the beginning of your smart home journey and well beyond.
Visit our website to see some of our award-winning smart home projects and learn how technology can make your living spaces come alive.


 2. Beautiful lighting control keypad from Belgian-based company Basalte. Here showing the Fibonacci keypad in brushed brass.
1. Ultra-modern smart home in Reykjavík, Iceland. Here we melded technology seamlessly with the aesthetics of the space.
2. Beautiful lighting control keypad from Belgian-based company Basalte. Here showing the Fibonacci keypad in brushed brass.
1. Ultra-modern smart home in Reykjavík, Iceland. Here we melded technology seamlessly with the aesthetics of the space.
(617) 267-3030 | www.tsp.space | Boston, MA
3. Lutron Motorized Palladiom shade with ‘Dawn’ fabric from the Atelier collection, matched with elegant satin nickel brackets.

203.838.5517 CHRISTOPHERPAGLIAROARCHITECTS.COM



Craftsmanship | Integrity | Execution | Service benchmark-builds.com | Concord, MA | 617-916-8302 BENCHMARK BUILDERS, INC.


beautiful through the seasons; timeless through the years paragonlandscape.com | (781) 834-1000
Sean Papich Landscape Architecture | Anthony Crisafulli Photography
GRACIOUS OUTDOOR LIVING & LANDSCAPES

Special Advertising Section
IMAGE COURTESY OF A BLADE OF GRASS INC.
Botanica Fine Gardens
Your home’s outdoor environment is a place of natural b eauty and bounty. Botanica is R.P. Marzilli & Company’s ecological land care and edible garden division, cultivating custom home gardens and healthy outdoor areas. We bring beauty to your landscape and fresh fare to your table. Our team of Organic Land Care Accredited Professionals is committed to using
organic practices for natural fertilization, soil amendments, and microbial food sources.
Botanica’s skilled team of landscape professionals makes gardening the simple, personal joy it was meant to be. We offer a full range of services including design, installation, and maintenance for edible gardens of vegetables, fruits, and herbs, orchard installation and management, native
and pollinator gardens, mushroom inoculation, meadow installation and management, and wildlife habitat owl and bat boxes. For fresh eggs right at home we offer chicken coop construction and care. We design and build custom raised garden beds, compost bins, and pest fencing. We proudly serve the Southern New England area.

94 Special Advertising Section PHOTOGRAPHY CREDIT: ROSEMARY FLETCHER
Gracious Outdoor Living & Landscapes
➊
➊ Raised garden beds with an abundant selection of vegetables ready to harvest for a fresh yard-to-table meal.



➋ Botanica’s expertise and care at work to cultivate and harvest your garden.
➌ Blueberries are a healthy fruit that grows well in New England, a delicious snack and flavorful addition to many dishes.

➍ Nature’s beauty and bounty from your garden ready for your table.
Botanica’s team of landscape professionals br ings beauty and bounty to your home with ecological land care, de sign, installation, and maintenance.
Botanica Fine Gardens 774-277-2575
botanicafinegardens.com

95
➍
➋ ➌ ➍
Lynch Landscape & Tree Service, Inc.
Founded by Michael and Kelleigh Lynch more than forty years ago, Lynch Landscape & Tree Service continues to forge its path as a MetroWest leader in landscape design, construction, and maintenance services. Built on a foundation of hard work, determination, and innovation, our company has grown from one truck and a lawnmower to an award-winning full-service land-
scape provider.
Throughout the years, the Lynch Desig n/Build team has grown to specialize in all things outdoor living. From intimate firepit spaces to complete pool and entertaining environments, our in-house designers and craftsmen will transform your lackluster spaces into dream-like getaways.

Our design philosophy is simple: we b elieve in striking the perfect balance
between aesthetics and functionality. As your designer, contractor, and project manager, we work with our clients e very step of the way to ensure that we not only create a picture-perfect scene, but more importantly, we create a lasting outdoor living space for you and your family to enjoy for years to come.
96 Special Advertising Section
Gracious Outdoor Living & Landscapes
Imagine
Lynch Landscape & Tree Service, Inc. 110 Old Sudbury Rd. Wayland, MA 01778 978-443-2626



lynchlandscape.com

Special Advertising Section 97
The clean lines of this tucked-away contemporary poolside oasis accentuate the modern beauty of this home. The dark bluestone pool coping creates a chic contrast against the large-format marble pavers, and the full outdoor living space makes it a true extension of this home. your ideal outdoor space, then start living in it.
The MacDowell Company
The MacDowell Company is a landscape architecture firm that has been designing and building award-winning projects in the New England area for more than 50 years. Our approach to each project reaffirms a clear commitment to excellence in design, craftsmanship, and client experience.

Through the years we have worked alongside and forged relationships with many of the region’s leading architects, designers, and builders. Each project, being unique in style,
form, and function, requires an expert level of engagement, analysis, and exploration. Our breadth of experience allows us to deliver a boundless range of creative landscape amenities, from sleek, contemporary statements to timeless Ne w England classics.
At The MacDowell Company we feel a cohesive and seamless design and implementation process is a crucial aspect in not only delivering the unparalleled finished product we are recognized for, but also essential
in delivering a genuine, enjoyable, and fulfilling project experience for the client. We understand that truly discerning clients demand the utmost attention to design detail, service, and final installation. From an initial consultation through design, permitting, estimating, project management, and construction, our clients build trusting and lasting relationships working with the same MacDowell professionals to reach their goals.
98 Special Advertising Section
➊
Gracious Outdoor Living & Landscapes
➊ A raised pool with granite coping provides visually appealing views from this contemporary home and loggia. The pool is surrounded by white paver stepping-stones, gray river stone, and perennial plantings.



➋ A stone fireplace opens to both a patio at the rear of this home and a raised spa in the lower yard. A large pool with Sandy Point granite coping is surrounded by lawn on three sides, offering a natural transition to the property’s woodland surroundings.
➌ A quaint stone dining terrace, small pool, and mixed plantings have been thoughtfully designed to maximize this area of the property.
➍ Custom white pavers and coping add a resort-like feel to the rear of this modern home. Select plantings add texture and interest to separate spaces while maintaining a minimalist design intent.

99 Special Advertising Section
design should enhance the natural environment and enrich the human spirit. 21 Center Street Weston, MA 02493 781-899-9393 themacdowellcompany.com ➋ ➌ ➍
Landscape
ONYX Corporation
Founded in 1980, our familyowned and -operated company has built a respected reputation for quality in design and landscape construction within the Greater Boston community. Throughout our years in business we have created strong relationships with many of the area’s renowned landscape architects and custom home builders. Onyx strives to bring your landscape visions to life, and it is our attention to every detail that

puts our craftsmanship above the rest. Onyx offers a comprehensive range of ser vices including landscape construction and excavation, masonry, lighting, mature tree plantings, landscape maintenance, and ornamental plant care. Our team approach, with a multifaceted background in design, management, and construction, paired with our high expectations of craftmanship, is what makes the difference between a good versus great final
project outcome.
In addition to our landscape expertise, our diverse background in site work and aggregate production gives us a greater understanding of what happens beneath the surface of the outdoor spaces we create. When you choose Onyx, you not only get an experienced company, but also a full-service team that will be with you throughout your project from start to finish.
100 Special Advertising Section PHOTO CREDIT: ➋➌ GREG PREMRU
Gracious Outdoor Living & Landscapes
➊
➊ An ideal gathering space, this fire table area is nestled in a corner of the terrace with a sweeping view of the entire rear yard.
➋ This bluestone path leads to a seating terrace that is ‘floating’ on the reflecting pool below. A perfect lounge spot for that morning cup of coffee.

➌ The existing bluestone dining terrace seamlessly transitions to a new granitesurround pool area and outdoor entertainment space.


➍ A bluestone veneer wall retains the rose garden behind. Built within the wall, the custom granite water fountain provides a lovely bubbling ambient noise.


101
Onyx strives to bring your landscape visions to life, and it is our attention to every detail that puts our craftsmanship above the rest.
ONYX Corporation
➋ ➌ ➍
18 Wetherbee St. Acton, MA 01720 978-263-1185 onyxcorporation.net
R. P. Marzilli & Company
R.P. Marzilli & Company builds and maintains the finest residential landscapes. Our skilled team of landscape professionals delivers the highest quality and best value for our clients. Our projects are built on country estates, oceanfront bluffs, suburban gardens, and city courtyards.
Our services include complete site preparation, planting of specimen trees and shrubs, flower and vegetable gardens, lawns and wildflower meadows, irrigation, and landscape
lighting. We build pools, spas, waterfalls, outdoor kitchens, fireplaces, and sports, recreation, and entertaining areas. Our masonry team builds the structure of the landscape, including walls, driveways and auto courts, patios and terraces, and steps and walkways, as well as wine cellars and other architectural stonework. Our horticulture team maintains fine gardens, lawns, trees, and seasonal flowers in containers or planting beds. We prepare your property for special events and manage the
landscape to meet any client’s needs and the inevitable change of seasons. We are dedicated to the daily beauty and longterm integrity of the landscape.
Most important, we build trusted relationships with landscape architects and designers, architects, contractors, and homeowners. Our greatest recognition comes from the many clients who enjoy and admire their outdoor living areas all year long.

102 Special Advertising Section ➊LEBLANC JONES LANDSCAPE ARCHITECTS, ANTHONY CRISAFULLI PHOTOGRAPHY ➋GREGORY LOMBARDI DESIGN, NEIL LANDINO PHOTOGRAPHY ➌GREGORY LOMBARDI DESIGN, NEIL LANDINO PHOTOGRAPHY ➍KATHRYN HERMAN DESIGN, NEIL LANDINO PHOTOGRAPHY
➊
Gracious Outdoor Living & Landscapes
➊ A peastone patio bordered with reclaimed granite creates a relaxed outdoor lounge area.

➋ Lush summer blooms fill a border along the custom crafted stone wall.

➌ Coastal living is made perfect with an infinity pool, perennial flowers and a spectacular view.
➍ Reclaimed granite paving blends historic character with a contemporary landscape.



Special Advertising Section 103
➋ ➌ ➍ R. P. Marzilli & Company 21-A Trotter Drive Medway, MA 02053 508-533-8700 rpmarzilli.com • NEWENGLAND DESIGN • H ALL OFFAME INDUCTEE 20 8 NHD O E F
Sudbury Design Group
Sudbury Design Group has long been recognized as one of the leading landscape architectural firms in the region, working with discerning residential and commercial clients in the Greater Boston area, and throughout New England, for more than 60 years. We strive to produce spaces that balance form and function and create a harmony between homes and their surroundings, all while keeping the client’s

lifestyle and budget in mind. Our experienced staff of awardw inning landscape architects and designers will be available to you from the project’s initial consultation to its completion, ensuring that we always have a clear understanding of your goals and budget requirements. Through careful planning, site analysis, concept development, design, and dr awings, we’ll transform your property into a stunning landscape that is
desig ned exclusively for you.
Whether it’s a small garden landscape, a patio or pool design, or a l arge-scale construction project, Sudbury Design Group will work with you every step of the way to ensure that the end product exceeds your expectations, is completed on time and on budget, and adds value to your home.
104 Special Advertising Section PHOTO CREDITS: ➊DAN CUTRONA ➋JIM WESTPHALEN ➌GORDON BEALL ➍ANTHONY CRISAFULLI
➊
Gracious Outdoor Living & Landscapes
➊ An island retreat that features dining and seating terraces leading to a pool and cabana area, all overlooking the surrounding bay.
➋ Nestled on the slope of Lake Sunapee, this naturalistic spa was carved from large boulders and integrated with oversized flat fieldstone pavers.

➌ A formal corridor is created with this medallion brick walkway and overhead pergola.


➍ This open-air pool pavilion boasts all the amenities for entertaining, including a bar, outdoor kitchen, and dining pergola.

Sudbury Design Group 740 Boston Post Road Sudbury, MA 01776 749 Main Street – Unit F Osterville, MA 02655 978-443-3638 sudburydesign.com

Special Advertising Section 105
Through careful planning, site analysis, concept development, design, and drawings, we’ll transform your property into a stunning landscape that is designed exclusively for you.
➋ ➌ ➍
ZEN Associates, Inc.
ZEN Associates, Inc., designs and builds the finest residential landscapes in New E ngland. Our services include landscape architecture, interior design, construction, and maintenance. Whether you’re reimagining your backyard, reconfiguring your entire landscape, or renovating your rooftop terrace, the first step is to select the right partner.
What makes us unique is the combined thinking between a dedicated team of landscape architects,
in terior designers, and construction professionals; this guarantees collaboration and discussion on design solutions f rom all angles. A successful design process will explore all opp ortunities between the interior and exterior spaces such as enhancing views, transitioning between spaces, and ensuring the continuity of materials.
As a design and build firm, we g uarantee the continuity of the team throughout the construction phase of the project. This process stream -
lines communication, accountability, c raftsmanship, and the efficiency of schedule and budgets. Our clients are never left wondering what the next step is; we walk beside them throughout the entire process.
Increasingly, clients are requesting creative, comfortable spaces to spend time gathering with friends and family throughout the year. It could be a pool, spa, fire feature, or a viewing room to observe the garden. What’s your vision? We are here to make it a reality.

106 Special Advertising Section PHOTOGRAPHY CREDITS: ➊➌NAT REA ➋PETER VANDERWARKER ➍JENNIFER HUGHES
➊
Gracious Outdoor Living & Landscapes
➊ Well-designed landscape lighting can enhance the subtle details, as it does for this pool and fountain.

➋ A unique outdoor spa is one way to provide the perfect setting to gather with friends and family year-round.


➌ A custom fire feature is yet another way to bring friends and family together, even during the chilly weather.
➍ This viewing room was designed to ensure views of the garden were carefully chosen and framed with purpose and intention.

107
Designing creative, personal spaces as unique as our clients. ZEN Associates, Inc. 10 Micro Drive Woburn, MA 01801 781-932-3700 zenassociates.com ➋ ➌ ➍
a Blade of Grass Inc.
The moment one gives close attention to anything, even a blade of grass, it becomes a mysterious, awesome, indescribably magnificent world in itself.”
—Henry Miller
Over the last 28 years, a Blade of Grass has earned a reputation for lending a fresh perspective to landscape design. Every property, be it a city terrace, a formal garden, or a simple perennial border, offers the chance to create something unique and beautiful. A well-designed outdoor space blends style with functionality while providing opportunities to get closer to nature in the day to day.
a Blade of Grass offers a wide variety of services, including award-winning design, installation, and maintenance throughout the Greater Boston area. We love the work we do and take great pride in the close relationships we form with our clients.



Celebrating more than 28 years of creating and maintaining properties throughout Boston and the MetroWest area.
abladeofgrass.com
108 Special Advertising Section MAIN IMAGE: MICHAEL J. LEE
A stunning setting where one can enjoy the summer sitting poolside in the shade of the pergola while watching the native birds, butterflies, and bees flutter about the gardens.
a Blade of Grass Inc. 9 Old County Road Sudbury, MA 01776 508-358-4500
“
Gracious Outdoor Living & Landscapes
Bartsch Landscape Architecture

Bartsch Landscape Architecture has been committed to building trust through firstrate service that exceeds our clients’ expectations since 1999. Working from Mason, Boston, and Nantucket, we provide our clients with exceptional design solutions, historic and environmental permitting, and full project management services to realize each property’s promise.


State-licensed and fully insured, we shape the land to fit your surroundings. Composing elements such as retaining walls, grading the topography,
ornamental and structural plantings, lighting, and other means, we create healthful garden getaways to relax and reconnect, swimming pools and water features, sports areas, and outdoor digs for cooking and dining. Our focus is to select the best materials, specify solid construction techniques, and control costs with dependable contractors and close construction oversight to ensure your project is built to last generations. Whether you need to fix problems or you seek to explore opportunities, we work with you to transform everyday spaces into extraordinary places.
Bartsch Landscape Architecture Mason, NH, and Nantucket and Boston, MA 508-410-7979 bartschla.com
Special Advertising Section 109 PHOTO CREDIT: BRENDAN VISELLI, ATLANTIC VISUALS; ARCHITECT: CHIP WEBSTER
“The best decision we made was to hire David’s company.”
~H. Segalas
Gracious Outdoor Living & Landscapes
DAVID BARTSCH
Faithful Flowers
Hidden away in a Newton neighborhood, just a stone’s throw from the busy Mass Pike, exists a serene landscape conceived to recharge the soul. The homeowners craved a space that would recall their beloved Italy and offer outside areas to relax and entertain friends. They also sought privacy and the illusion of isolation from the urban canyon created by their deep and narrow backyard and the tall homes that surround it on three sides.
We brought their Italian sensibility to life via a lengthy crushed bluestone
pathway flanked by an allee of hornbeams, catmint, and giant allium in the spring, and bookended by a river birch and glorious limelight hydrangeas in the fall. The allee serves to connect four separate outdoor spaces for dining, cocktails, and after-dinner drinks by the firepit. A rectangular greenspace is flanked by oversized corten steel containers that are changed out seasonally. Custom lighting illuminates the allee at dusk.
The design mitigates noise and creates curtains of green privacy, while a water feature adds a focal point of calm.
Faithful Flowers designs, builds, and maintains landscapes and hardscapes. Let us create the space of your daydreams.

 Faithful Flowers
Faith Michaels 617-543-2962 faithfulflowers.net
Faithful Flowers
Faith Michaels 617-543-2962 faithfulflowers.net
110 Special Advertising Section
Before
Gracious Outdoor Living & Landscapes
Hawk Design, Inc.

Hawk Design has been fortunate to create unique landscapes and outdoor spaces for more than twenty-five years. We are a full-service land-planning and landscape design firm that designs homes, communities, resorts, and places of work. Each client, property, and design program is unique. Our strong initial concepts organize a property and enhance site features
while exposing solutions for challenging situations. Home embodies the essense of family life, and each family and property is distinct. Our designs capture the blend of homelife with the character of the property. We at Hawk Design are grateful to have the opportunity to envision outdoor spaces that define the soul of a prized national treasure—the great American home!

Special Advertising Section 111
PHOTO CREDIT: ROSEMARY FLETCHER
Box 1309
MA 02563
hawkdesigninc.com
Timeless spaces require thoughtful solutions. A meandering terrace and waterfall are wrapped in plantings, and the setting is cast with the craftsmanship of R.P. Marzilli. P.O.
Sandwich,
508-833-8800
“We only have moments, but moments bring us to timelessness.”
~Donna Goddard
Gracious Outdoor Living & Landscapes
Hilarie Holdsworth Design

Creating a deep and lasting connection for our clients with their outdoor spaces is one of Hilarie Holdsworth Design’s most important and satisfying goals.
To achieve this, we work closely with our clients through a highly creative and robust process to create bespoke environments that strengthen the relationship between home and landscape. We partner with a team of talented and specialized landscape contractors dedicated to excellent workmanship. We oversee, coordinate, and manage

all aspects of our projects’ implementation, carefully guiding each project with a client’s program and budget firmly in mind.
Utilizing a wide variety of hardscape materials and layered, textural plantings, we enjoy creating spaces for our clients to dine, entertain, rest, cook, garden, recreate, or rejuvenate.
All projects large and small share a design philosophy intended to create beautiful, functional, sustainable, and inspiring spaces.
Well-crafted stonework and a lush planting scheme combine to create a stunning poolside garden at this historic coastal home.
112 Special Advertising Section PHOTO CREDIT: MICHAEL J. LEE
Gracious Outdoor Living & Landscapes
Hilarie Holdsworth Design 19 R. Walker St. Gloucester, MA 01930 978-281-2009 hilarieholdsworthdesign.com
Northern Outdoor Lighting
Outdoor lighting is an essential component to a great landscape.
Bill Knowles recognized the importance of subtle and elegant lighting as a key element in the landscape. With properly designed outdoor lighting incorporated into the landscape and architecture, clients can appreciate their property for entertaining and enjoyment, extending the use of their beautifully created outdoor living spaces.
In 2009, Bill created Northern Outdoor Lighting, a company that focuses on the illumination of fine residential properties, utilizing his artful skills to

create beauty, safety, and security. Throughout the years, Northern Outdoor Lighting has been recognized nationally with numerous outdoor lighting design awards.
Bill has established industry-leading professionalism in his company.
Northern Outdoor Lighting employees are certified outdoor lighting technicians (CLVLT—AOLP) and certified outdoor lighting designers (COLD— AOLP), and they have a dedicated operations manager for quality control to ensure the highest level of satisfaction for their clients.
Special Advertising Section 113
Northern Outdoor Lighting Billerica, MA 978-362-1894
Welcome home! Imagine pulling into your driveway and seeing your home artfully illuminated with subtle and elegant outdoor lighting leading you to your front door.
northernoutdoorlighting.com
Outdoor lighting is an essential component to a great landscape.
Gracious Outdoor Living & Landscapes
Pellettieri Associates, Inc.

From site assessments and master planning to plant selection and hardscape installations, Pellettieri produces enduring environments for discerning clients and exceptional residential, commercial, and institutional properties.

We are a New England–based design/build firm providing skilled, creative, and comprehensive landscape services to clients throughout the region. What sets us apart is our innovative and passionate team of employees who craft unparalleled landscapes focused on natural and sustain-
able solutions. Helping your property fit into its natural surroundings, we take cues from nature, and implement unique, stylized concepts tailored to each client’s needs. We’re passionate about encouraging and educating our clients on sustainable choices such as natural material selections. We believe the art of outdoor living should remain rooted in nature’s intentions.
Celebrating our fortieth year in all facets of landscape design, construction, and installation, our company is proud to be one of the most highly qualified design/build firms in New England.

114 Special Advertising Section
Pellettieri Associates, Inc. 169 Kearsarge Mountain Road Warner, NH 03278 603-456-3678 pellettieriassoc.com
New life was brought to this historic farmhouse with a comprehensive design plan that incorporated vibrant plantings and a carefully laid stone stairway with Chester stone landings.
We believe the art of outdoor living should remain rooted in nature’s intentions.
Gracious Outdoor Living & Landscapes
Soake® Pools

You’ve been dreaming about owning a pool or a hot tub for years, but you just haven’t taken the plunge yet... a plunge pool is the perfect hybrid! Soake® Pools are revolutionary, space-saving pools that combine the best of a pool and a hot tub, install in just days, and provide year-round enjoyment. The 7’x13’ size allows the pools to fit perfectly into small spaces, but they can hold their own as the focal point or gathering place in an expansive backyard.
Our highly engineered concrete pools are precast, and interior tiling of the pools is done in a controlled environment before they are delivered, minimizing onsite work and resulting in a faster project. Redesigning your outdoor living space? Plunge pools round out any luxury patio design and complement outdoor spaces with firepits and kitchens. Excellent customer service is important to us, and it is always our priority. Delivery is available throughout the United States.
Soake Pools are revolutionary, space-saving pools. Small pools. Big benefits.

Special Advertising Section 115 PHOTO CREDIT: JON CARON ART
This dramatic backyard transformation included a Soake 7’x13’ plunge pool and a Japanese tea house. The new outdoor space is the perfect place to gather and unwind.
Soake® Pools Pembroke, NH 603-749-0665 soakepools.com
Gracious Outdoor Living & Landscapes
Sunscapes Landscaping, Inc.
Sunscapes is a family-owned and -operated landscape construction and maintenance company that specializes in creating and maintaining high-end landscapes for residential and condominium properties. We understand the importance of working together with architects, homeowners, and property managers to ensure that the job is done correctly. We are passionate about outdoor environments and offer a range of services, from large overhaul projects to putting the finishing touches on an almost-complete property. We have extensive experience working with a wide variety of residential properties, from classical to very modern and envelope-pushing.

As professional landscapers, con-
tractors, and designers with a wealth of experience in the services we offer, we’re aware that every landscaping project is unique. We’re excited to rise to the challenges of your property and tailor our services to suit the unique needs of your home. We’re committed to making sure a landscape project is safe for your children, family members, and employees, so that you can be as confident with the installation process as you are with the finished product. We’re excited to start a successful relationship with you, whether it’s for a one-time project or a long-term partnership that lasts for years to come. Call us today to get started. We have the skills and experience necessary to take your property to the next level.

116 Special Advertising Section PHOTO CREDIT: PROJECT AND PORTRAIT BY DOROTHY GRECO
Sunscapes Landscaping, Inc. Needham and Easton, MA 508-272-4831 info@sunscapes-landscapes.com sunscapes-landscapes.com
Gracious Outdoor Living & Landscapes
DANNY ALBERNAZ
TrimBoard, Inc.
There’s a reason TrimBoard pergolas can be found everywhere from New England to the Caribbean.

Leading builders choose TrimBoard to custom design and manufacture freestanding and attached pergolas to create memorable spaces, large and small. Each pergola is customized to fit your home’s style, from classic to contemporary. We have done it all, including freestanding pergolas over outdoor kitchens or pool areas, connected pergolas to add flourish to decks, or smaller units over a garage with custom trellises.
Most of our pergolas are constructed from structural fiberglass, which is durable, lightweight, low-maintenance, weather-resistant, and can span longer distances than vinyl. Need more shade? We can add a SummerSpace FlexShade to your structure to provide retractable shading solutions. If you are looking for an even more robust system with operable adjustable louvres, we are dealers for StruXure systems, the leader in motorized louvred systems. We will work directly with you, your contractor, or your designer to create the perfect outdoor oasis for your home.
Special Advertising Section 117
This
a
for entertaining. Let
design the perfect
to enhance your home. TrimBoard, Inc. 983 Page Blvd. Springfield, MA 01104 413-886-0142 info@trimboard.net trimboard.net TrimBoard Synthetic & Traditional Millwork
got you
us
seaside pergola in Chatham, MA, provides shade and
welcoming space
TrimBoard
pergola
We’ve
covered. Let
create your perfect outdoor space.
Gracious Outdoor Living & Landscapes
Walpole Outdoors
For generations, Walpole Outdoors has been delighting and inspiring homeowners and landscape architects with handcrafted pergolas, fence, arbors, trellis, and more. Today, Walpole is the nation’s largest and most experienced fabricator of solid cellular vinyl. This material looks exactly like natural wood yet will hold its handsome looks for years with minimal maintenance. Having developed industry-leading laminating capabilities, Walpole can craft curves and radiuses of cellular vinyl to any size to meet clients’ specific needs.

Walpole’s in-house technical team reviews structures to ensure manufacturing accuracy, and when called for, Walpole’s computer-aided design systems will produce detailed drawings for professional submittal. Finally, Walpole Outdoor products are factory pre-coated with the client’s choice from 100 shades of Sherwin-Williams paint. Clients should be assured that Walpole’s design consultants are on hand to guide them and to make certain that the finished outdoor space perfectly complements their home and lifestyle.
Walpole Outdoors has been providing spectacular enhancements to outdoor areas for ninety years.
Walpole Outdoors
866-863-2983
See all locations at: walpoleoutdoors.com
118 Special Advertising Section
This 14’ by 20’ pergola with 10” square Darian posts and a motorized canopy creates a captivating outdoor room.
Gracious Outdoor Living & Landscapes
With an aim to blur the distinction between inside and out, we use transparency and axial views to draw the eye to the natural world. Our work is designed to tread lightly on the earth utilizing cutting-edge materials and techniques to conserve energy, water and the natural systems present on the site.

flavinarchitects.com

KEYSTONE DEVELOPMENT,
SIMPLEMENTE BLANCO, NAT REA PHOTOGRAPHY
Warmer weather is here. We build spaces for you to enjoy it.





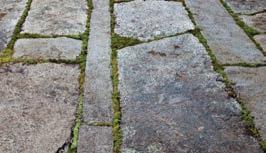











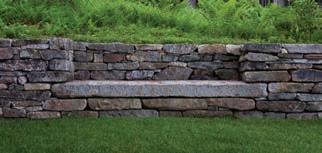

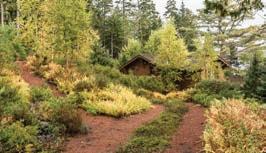



















































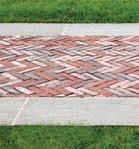




FEATURES
MARCH/APRIL 2023
In the spirit of the season of renewal, what was once old becomes new again in this colorful Greek Revival in Concord, Massachusetts. See the story on page 124.

123
Photograph by Jared Kuzia
Whimsy & Wit
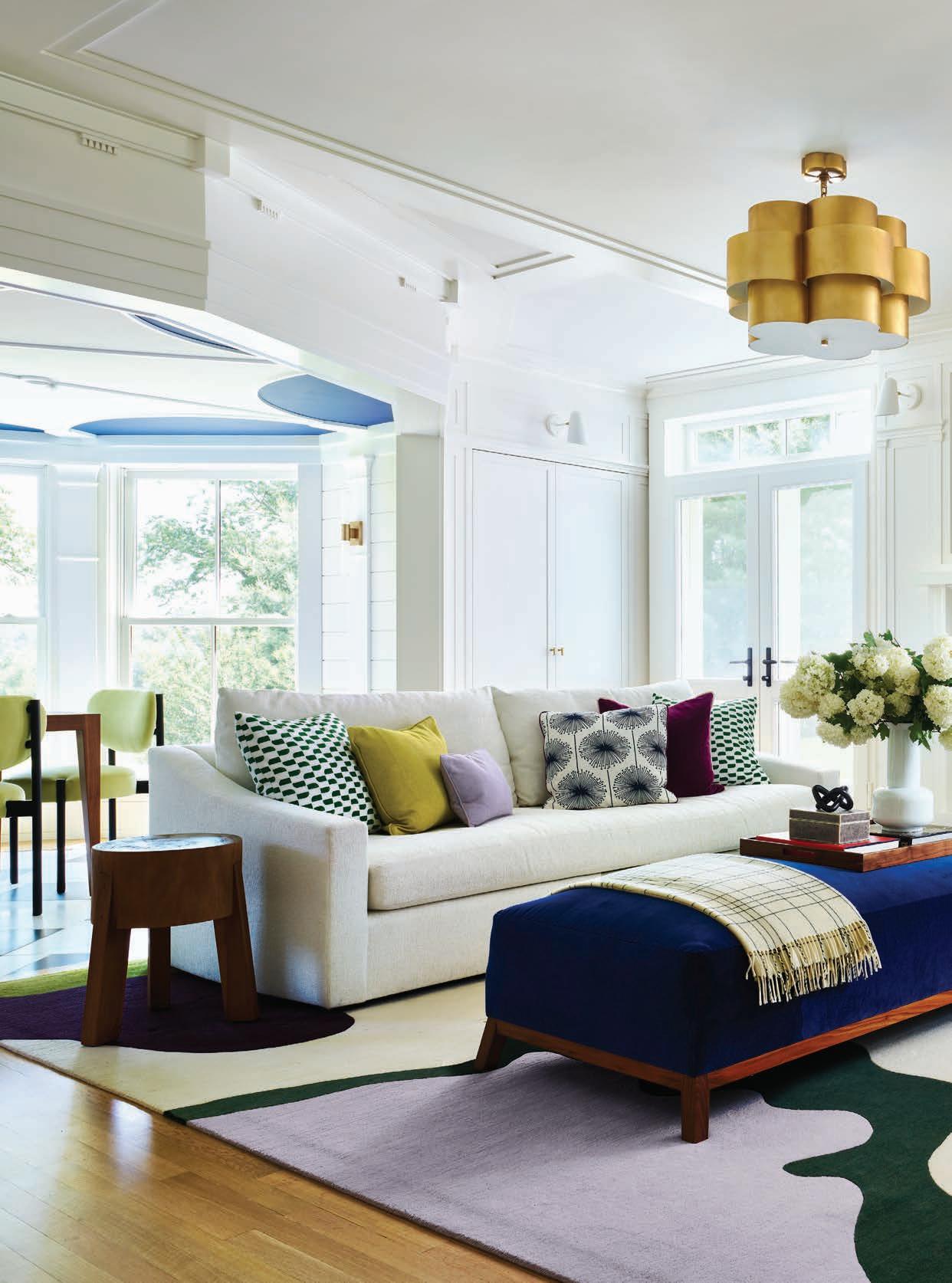
Text by ALYSSA BIRD
Photography by JARED KUZIA
Produced by KARIN LIDBECK BRENT
124
A twenty-year-old residence in Concord receives a chic update that matches its owners’ playful style.

125
Architect John Tittmann, who designed this six-bedroom residence for the homeowners twenty years ago, recently returned to renovate the property. Most of the construction took place in this section of the house, which contains the family room, breakfast area, and kitchen. The family room’s Verellen sofa and ottoman and Bernhardt armchairs perch on a rug from The Rug Company. The art above the mantel is by Margaret Gerding.

RIGHT: Tittmann tweaked the exterior—which originally merged both Greek Revival and New England farmhouse elements—to be more consistent with the Greek Revival style. BELOW: The den (or “the quiet room,” as the homeowners refer to it) is painted Benjamin Moore Approaching Storm; artwork by Peter Batchelder hangs above the fireplace. FACING PAGE: A mobile from Artefact Home|Garden and a custom rug from Merida welcome guests in the entry; the adjacent dining room features a vibrant Cole & Son wallpaper.

After two decades in the same home, there’s no harm in spicing things up. ¶ When Albert, Rig hter & Tittmann Architects designed this Concord, Massachusetts, residence nearly twenty years ago, the firm drew inspiration from the area’s history and surrounding architecture. “Concord has a strong Greek Revival tradition, so our goal was to connect with that while also exploring the idea of traditional New England farm complexes consisting of a main house, little house, back house, and barn,” says architect John Tittmann.

127
Times and tastes change, and the clients recently reached back out to Tittmann to refresh the property. “They wanted something that felt a little more grown up, so we unified the style of the components to look more Greek Revival,” Tittmann says. It was critical, however, that the homeowners’ affinity for fun continued to shine through in the house’s second iteration—hence its new exterior color scheme, which shifted

from a primary palette of blue, red, and yellow to a dramatic deep aubergine.
Inside, Tittmann rebuilt the kitchen, breakfast area, and adjacent family room, and reworked the mudroom and butler’s pantry. “We stripped the family room and kitchen, clarified how the spaces work, and redid the molding, cabinetry, and millwork in a way that’s more delicate and finely rendered,” explains the architect. “We added some
A large component of the renovation was creating better flow between the kitchen, breakfast area, and family room.
FACING PAGE: An eighteenth-century pattern by British architect Robert Adam inspired the breakfast area’s tent-like ceiling. Designer Barbara Elza Hirsch replaced black-and-white marmoleum flooring with a marble checkerboard and chose Artistic Frame chairs to surround a table from Angela Adams.
128

whimsical elements to the ornament of the space, including tulip-shape capitals on the colonettes in the family room.” The breakfast area’s ceiling detail resembling a tent with an oculus—inspired by an eighteenth-century ceiling pattern by British architect Robert Adam—remains intact from when the house was initially constructed.


Builder Mark Doughty, who had also worked on the original project, returned

“YOU WOULDN’T NECESSARILY KNOW BY LOOKING AT THE HOUSE IF IT WAS BUILT IN THE 1800 s OR NOW.”
—BUILDER MARK DOUGHTY
to help with the updates. “You wouldn’t necessarily know by looking at the house if it was built in the 1800s or now,” says Doughty. “It feels like an old home that has been really well taken care of.”
What started with a refresh of a few select areas eventually led to a full-fledged redecoration of the entire house with the help of interior designer Barbara Elza Hirsch, who advised on everything from bathroom and kitchen
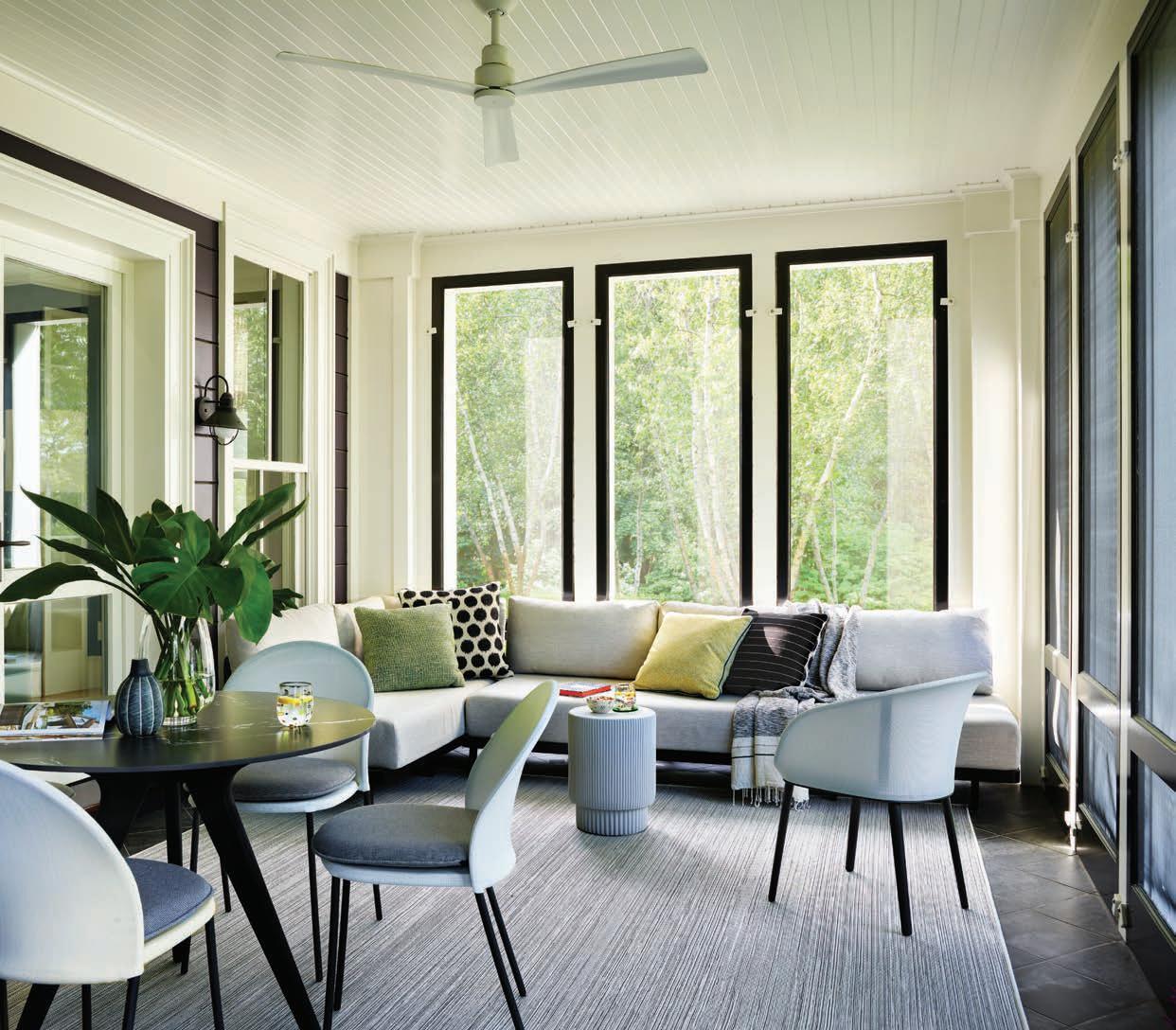
materials to lighting and furnishings. “The homeowners wanted something adventurous and a little quirky, which is just my style,” says Hirsch. “They were excited about saturated tones and texture. We modernized their sense of whimsy while implementing loads of color, making sure that when you look from one room to the next, the palettes speak to each other.”
Throughout, artwork from the
The screened porch off the den is furnished with pieces from Casa Design Group; the homeowners use this room for entertaining, dining, and games. FACING PAGE, TOP TO BOTTOM: The existing butler’s pantry was also given a refresh, thanks to wallpaper from Brewster, Danby marble countertops, new fixtures and appliances, and Farrow & Ball’s blueblack Railings on the cabinetry. In the mudroom, the designers reconfigured the layout and cabinetry, installed porcelain tile resembling slate on the floors, and painted the ceiling Benjamin Moore Wrought Iron.
131

132
“THE HOMEOWNERS WANTED SOMETHING ADVENTUROUS AND A LITTLE QUIRKY, WHICH IS JUST MY STYLE.”
—INTERIOR DESIGNER BARBARA ELZA HIRSCH
CLOCKWISE FROM ABOVE: In the primary bedroom, nightstands by Hirsch for Dowel flank a bed upholstered in fabric by Seema Krish from Studio 534. The primary bath was gutted to make way for custom walnut double vanities and marble mosaic flooring from New Ravenna. A four-poster makes a statement in a guest room, where a whimsical insect fabric from Kravet crowns the windows. FACING PAGE: A Schumacher-upholstered ottoman complements a cozy Kravet armchair in the primary bedroom.



133
ABOVE: The homeowners chose a deep aubergine to complement the home’s new look. BELOW: The property extends down to a river and affords distant water views. FACING
PAGE: The architect reshaped the three dormers on the shingled connector section of the house to look more Greek Revival than farmhouse; a metal roof was also installed to accommodate solar panels.

clients’ existing collection mingles with new pieces selected with Hirsch’s assistance. She started from scratch when it came to the furnishings, designing several pieces and customizing others, all while ensuring that everything was consciously produced with the environment in mind (no plastics per the homeowners’ request).
Materials and finishes also needed to be both kid- and dog-friendly, as the clients’ grown children often visit with grandkids and pets in tow. “They are a laid-back couple,” says Hirsch, “so it was important that the home feels comfortable and not overly designed. New England style is typically more traditional, but these clients challenged me to go off the beaten path to find the unusual.”
EDITOR’S NOTE: For details, see Resources.
ARCHITECTURE:
Albert, Righter & Tittmann Architects
INTERIOR DESIGN: Elza B. Design
BUILDER: Thoughtforms
LANDSCAPE DESIGN: Elizabeth Hanna
Morss and Alden Landscape Design

134
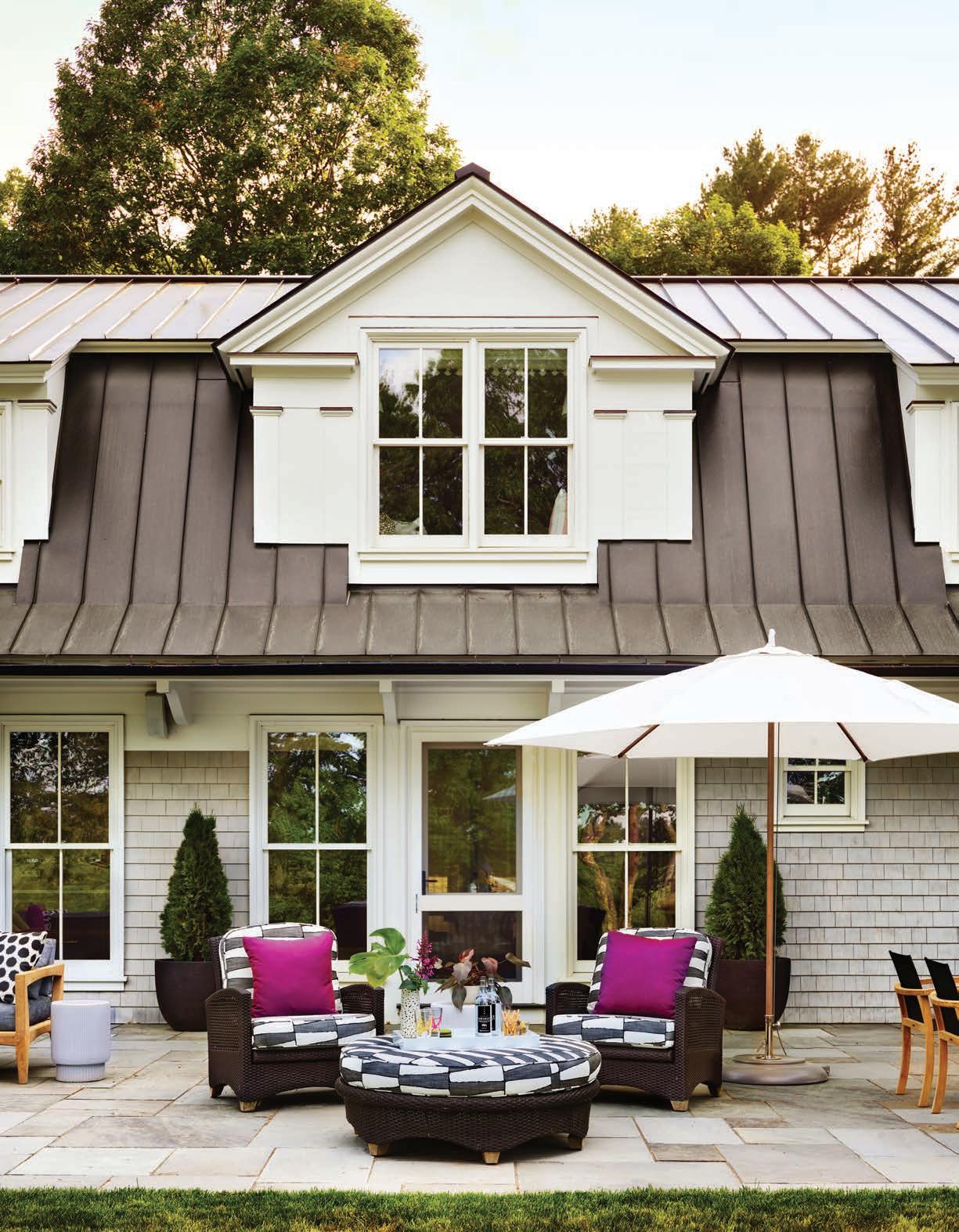
135
A Perfect Fit
This Vermont forever home manages to be both modern and classic while honoring its hillside location.
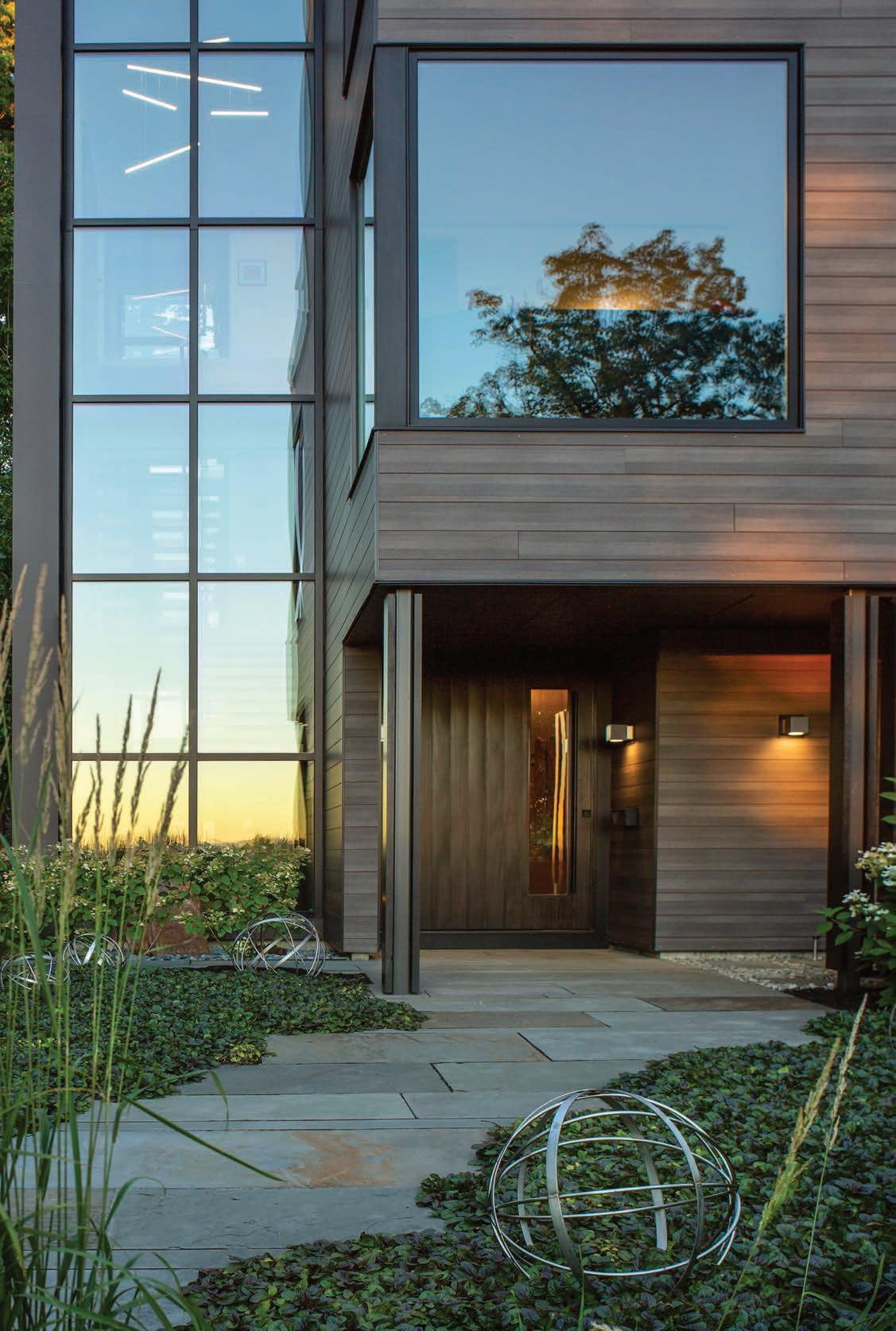
Text by ROBERT KIENER
Photography by JIM WESTPHALEN
Produced by KARIN LIDBECK BRENT
The home’s oversized mahogany pivot door echoes the supersized windows. FACING PAGE: Taking their cue from the lush surroundings, the designers at Wagner Hodgson Landscape Architecture created a bluestone pathway through a perennial garden of native plants that helps soften the modern lines of the ground-floor entryway. Grayishbrown Trespa siding mimics the color of tree bark.


“One with the land.” It’s a phrase that popped up frequently as retired businesswoman Patricia Pomerleau drew up a list of must-haves when planning her strikingly modern new home on a wooded hillside in Burlington, Vermont.

“I grew up in this very neighborhood, and after my father gave me this beautiful lot, I knew that

139
TOP: An open-plan great room features a custom-made, low-rise, gray-mohair Il Loft sectional. LEFT: An embossed Élitis Mindoro wallcovering that helps showcase one of homeowner Patricia Pomerleau’s own photographs covers the room’s accent wall. Pomerleau purchased the wallcovering before even building the house. FACING PAGE: The three-story home’s modern exterior is an artful composition of terraces, patios, picture windows, and vertical cladding that work together to break up the mass of the structure.
Working
interior designer Sonia Carlson, Pomerleau chose a natural, neutral palette of grays and whites—as well as oak flooring and a quartzite-topped island—for the sleek kitchen. FACING PAGE: The light-filled breakfast/ dining nook takes full advantage of the home’s views and features two of Philippe Starck’s iconic Masters chairs. Orange frosted glass tops the Sovet pedestal table.

when it came time to build, I would do it sympathetically,” she explains. “I wanted my home to fit in naturally among the landscape as well as with the rest of the homes on this street.”
Describing Pomerleau’s goals as “a challenge,” architect Rolf Kielman of TruexCullins Architecture + Interior Design worked with her and with landscape architect Keith Wagner to design a
three-story home and landscaping that, as he explains, “could accomplish the seemingly contradictory feat of being both unabashedly modern as well as being of—not merely on—the land.”
With input from Pomerleau, Kielman proposed a vertical structure that had a much smaller footprint than a longer horizontal home. “It allowed us to nestle the home into the steep hillside,”
140
with Oregon-based

141
“Not using trim demands more exacting work, but it gives the home a contemporary, clean look.” —Builder Ric Santa Maria
explains Kielman. The glass-fronted design also takes full advantage of dramatic views of nearby Lake Champlain and the distant Adirondack Mountains. Spacious, partially covered terraces and balconies on the front of the two-bedroom home offer dropdead close-up views of the lot’s rich landscape.

Wagner selectively thinned trees in front of the house to enhance the views. He added evergreens and birches to the front and trees and shrubs to both sides of the lot to increase privacy. Wagner and project manager Cynthia Silvey planted native species like river grass, low-growth sumac, and sedge throughout the property. “We like to use plants in a painterly way,” says Wagner. “Instead of using one of this or one of that, we used wide swaths of plants, much like an
CLOCKWISE FROM LEFT: Thanks to the abundant use of large picture windows and west-facing terraces, each of the home’s levels are filled with light to better show off Pomerleau’s art collection. The glass-fronted stair tower with its floating stairway includes a floor of river stones (and a sculpture of a crow) that, as Pomerleau explains, “all help to bring the outside in.” A painting by Cuban artist Carlos Guzmán hangs in the guest bedroom.

142
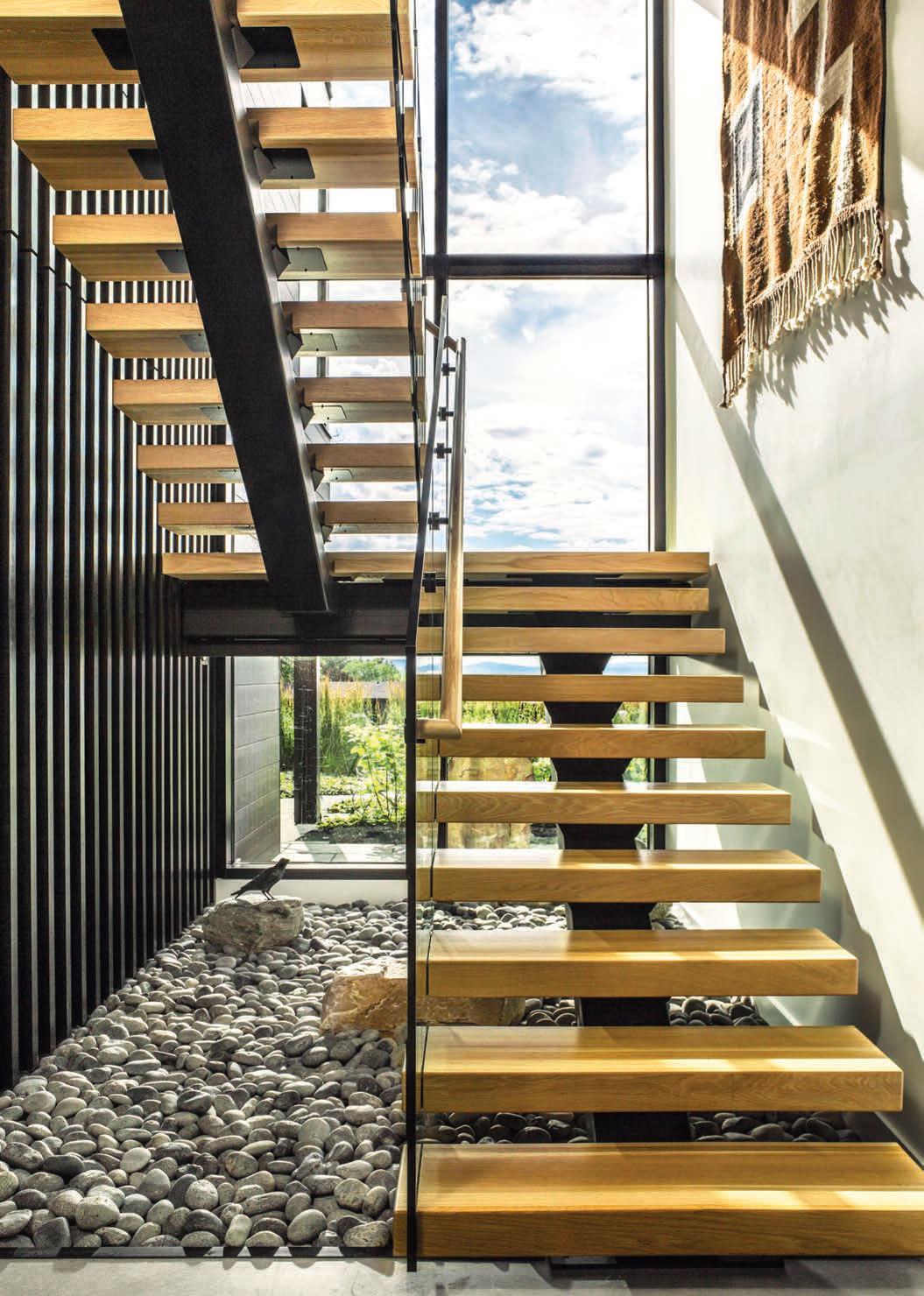
143
artist works with a broad brushstroke. We also took our cue from Rolf’s architecture, complementing the way he broke up the mass of the house instead of competing with it.”
Because Pomerleau has an extensive art collection, including much of her own photography, Kielman chose expansive triple-paned windows to help fill the high-ceilinged interiors with natural light to better showcase the artwork. A slab roof extends upward
and out to provide shade and keep the interiors comfortable in the summer.
Throughout the house, trim was employed sparingly, says builder Ric Santa Maria of Roundtree Construction. “Not using trim demands more exacting work, but it gives the home a contemporary, clean look,” he explains. “Also, with views like these, no one wants window trim to detract or get in the way.”
Each of the three floors has an open plan and can be accessed by either a

144
“I grew up in this very neighborhood, and after my father gave me this beautiful lot, I knew that when it came time to build, I would do it sympathetically.”
—Homeowner Patricia Pomerleau
CLOCKWISE FROM ABOVE: The primary bath features floating oak shelves and a floating oak vanity. The second-floor study opens onto the pool terrace. The same raw silk curtains purchased from The Shade Store in Boston hang throughout the house, including in the primary bedroom with its orange leather and dark-gray wool Sitia chair.



ARCHITECTURE:
TruexCullins Architecture +
Interior Design
INTERIOR DESIGN: Sonia Carlson Designs
BUILDER: Roundtree
Construction
LANDSCAPE DESIGN: Wagner Hodgson Landscape

Architecture
glass-fronted elevator or a floating oak, steel, and glass stairway; both are housed in a vertical glass-enclosed tower at the side of the home. “I added the elevator so it would be there if I or my guests ever need it,” says Pomerleau.

“I like the idea of staying here a long, long time and aging in place. That’s why I call this my ‘forever home.’ I love it!”
EDITOR’S NOTE: For details, see Resources.
ABOVE: The home’s slope-side location necessitated numerous retaining walls, which were made from board-formed concrete. The skillful placement of native plants, grasses, and small trees softens the angles of the walls.
RIGHT: A plunge pool, complete with water fountain and firepit, is tucked into a terrace off the main floor that offers views of Lake Champlain and the mountains beyond.
146
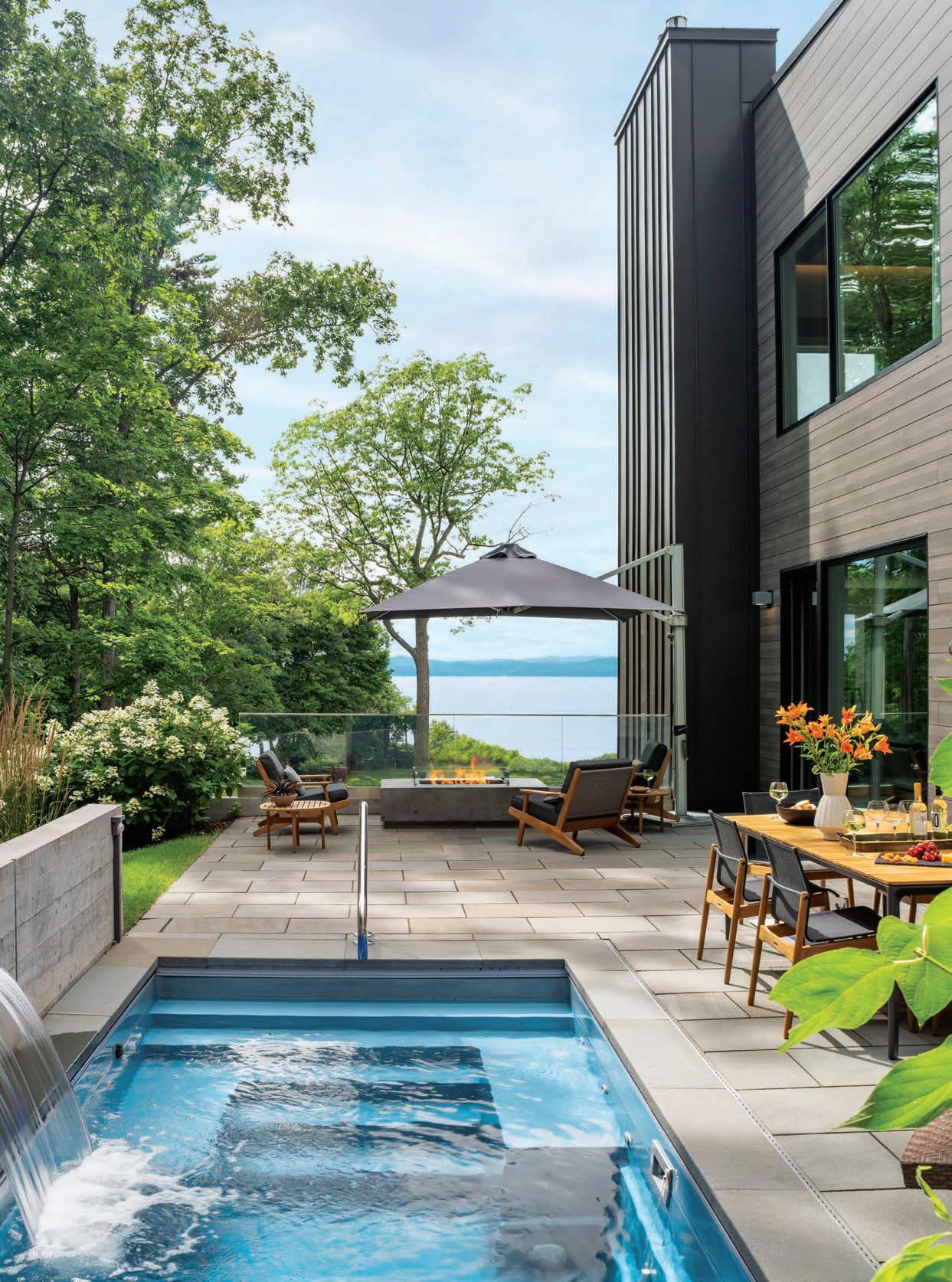
Classic
 and contemporary meet in the foyer, where vivid turquoise grasscloth makes an unexpected companion to the traditional architectural details. FACING PAGE: The dining room’s new fireplace mantel has an authentic period look.
and contemporary meet in the foyer, where vivid turquoise grasscloth makes an unexpected companion to the traditional architectural details. FACING PAGE: The dining room’s new fireplace mantel has an authentic period look.
COLORFUL CLASSIC
With its timeless elegance to keep it grounded, a historic Cambridge house is free to explore bold new directions.

 Text by PAULA M. BODAH |
Text by PAULA M. BODAH |
Photography
by JARED KUZIA
149
Like so many of the Boston area’s lovely late-nineteenth-century dwellings, this pretty shingled house in Cambridge had endured its share of changes since its 1899 construction. “Prior owners had done some unsympathetic alterations,” architect Christopher Dallmus of Design Associates says with a bit of understatement. “The interior had been fragmented.” A pity because, as he puts it, “the house is all about light. The whole south side is just bathed in light.”
Designer Kristin Paton was struck by the light, too, the first time she stepped inside the front door and saw the charming floor-to-ceiling window at the end of the broad entry hall. “It was such a focal point,” she says, “framing a tree in the backyard and flooding the space with sunshine.”
Architectural details, such as the dining room’s coffered ceiling and wainscoting, were either restored or recreated. William Morris wallpaper with bold cobalt and lime is paired with luxurious green wool drapes. Mitchell Gold + Bob Williams chairs in green leather join host chairs outfitted in Pierre Fray fabric.

150

151
CLOCKWISE FROM ABOVE: The kitchen, designed and built by Kochman Reidt + Haigh Cabinetmakers, is decidedly contemporary with its Farrow & Ball Light Blue cabinetry, marbletopped island, and backsplash that designer Kristin Paton says resembles a Klimt painting. The casual dining area in the kitchen features a banquette covered in green leather. A new powder room provides a dose of drama. Builtins in the living room have a more contemporary look; barrel chairs with crushed-velvet backs make fine companions to the Steven King rug of steel gray, chocolate brown, and moss green.


The homeowners, a sophisticated, well-traveled pair of empty nesters, wanted their new place to reflect their flair for adventure and zest for life. For the architect and designer, success would begin with restoring the authenticity of the home’s interior architecture.
The design team, which included Marc Calheta of Kistler & Knapp Builders, maximized both light and flow on the first floor by taking down walls and relocating the stairs that lead to the basement so they could expand the kitchen. On the second level, they converted four bedrooms into one guest room and a spacious primary suite.
152
“The house is all about light. The whole south side is just bathed in light.”
—Architect Christopher Dallmus




FROM TOP: Paton wrapped the primary bedroom in an elegant Zoffany wallpaper, then added a custom bed with an upholstered headboard. The tub in the primary bath is so heavy, a piano mover was brought in to put it in place. Herrick & White crafted the primary bath’s cabinetry. FACING PAGE: The fireplace in the primary bedroom suite was converted to gas and treated to a new mantel.



155
CLOCKWISE
Bedrooms on the third level became his and her offices, one with a Murphy bed for guests.
Throughout the house, architectural details were restored or reconstructed. “The house had a lot of wonderful details,” Calheta says. “Chris and his team enhanced them. We added coffered ceilings, new fireplace mantels, and cabinetry. You’d be hard-pressed to tell what was there 100 years ago and what’s new.”
Paton enlivened that backdrop of quiet, classic architectural details with


glorious shades of blues and greens. The entry hall sports turquoise grasscloth and a moss-green horsehair bench that came from the couple’s former home. A goatskin-covered console and mercury-glass lamps also came from the previous house, as did the round table that sits at the end of the hall.
“We added the stools, covered in a jazzy geometric, as a juxtaposition to the classic table,” Paton says.
Quiet classicism gets an exuberant boost in the dining room, too, with
156

157
The wife’s art studio occupies the bright second floor of the restored carriage house. Steel-framed windows and metal trusses add a contemporary industrial look. FACING PAGE: The stamped concrete driveway, a dead ringer for brick, offers a sight line from the front door of the main house to the restored carriage house.
William Morris’s Seaweed wallpaper in cobalt and lime.
The property’s revamping extended beyond the main house to the dilapidated little carriage house. Rather than rebuild it as a tiny replica of the main house, the design team opted for a more contemporary structure with guest quarters, a gym, and an airy, light-filled art studio.
Tying the two structures together are the grounds, almost completely reimagined by landscape architect Gregory Lombardi, who bridged formal and casual in a series of walkways, terraces, lawn, and gardens.
“The homeowners spend time overseas in the summer, so we needed a garden that does well in the other seasons,” Lombardi explains. Late-season perennials, bushes and trees that hold winter interest, and annuals for color keep the landscape pretty year-round.

EDITOR’S NOTE: For details, see Resources.
ARCHITECTURE: Design Associates
INTERIOR DESIGN: Kristin Paton Interiors
BUILDER: Kistler & Knapp Builders
LANDSCAPE DESIGN: Gregory Lombardi Design

“The homeowners spend time overseas in the summer, so we needed a garden that does well in the other seasons.”
—Landscape architect Gregory Lombardi
Rather than mimic the main building, the restored carriage house takes a more contemporary turn. FACING PAGE, TOP TO BOTTOM: “The stone box is one of a series that defines the parameter of the deck off the back of the house,” says landscape architect Gregory Lombardi. A walkway of pavers forms a kind of mosaic along one side of the home.

159

160
An eighteenth-century Swedish secretary from the Charles Spada Collection anchors one corner of the family room. FACING PAGE: Visible from the front door, the breakfast room of this Wellesley, Massachusetts, home surprises visitors with its grand scale and rugged fieldstone wall, which was designed to suggest an old outbuilding that had been incorporated into the home.
Surprise of Element An
THERE’S MORE THAN MEETS THE EYE AT THIS WELLESLEY NEW BUILD.
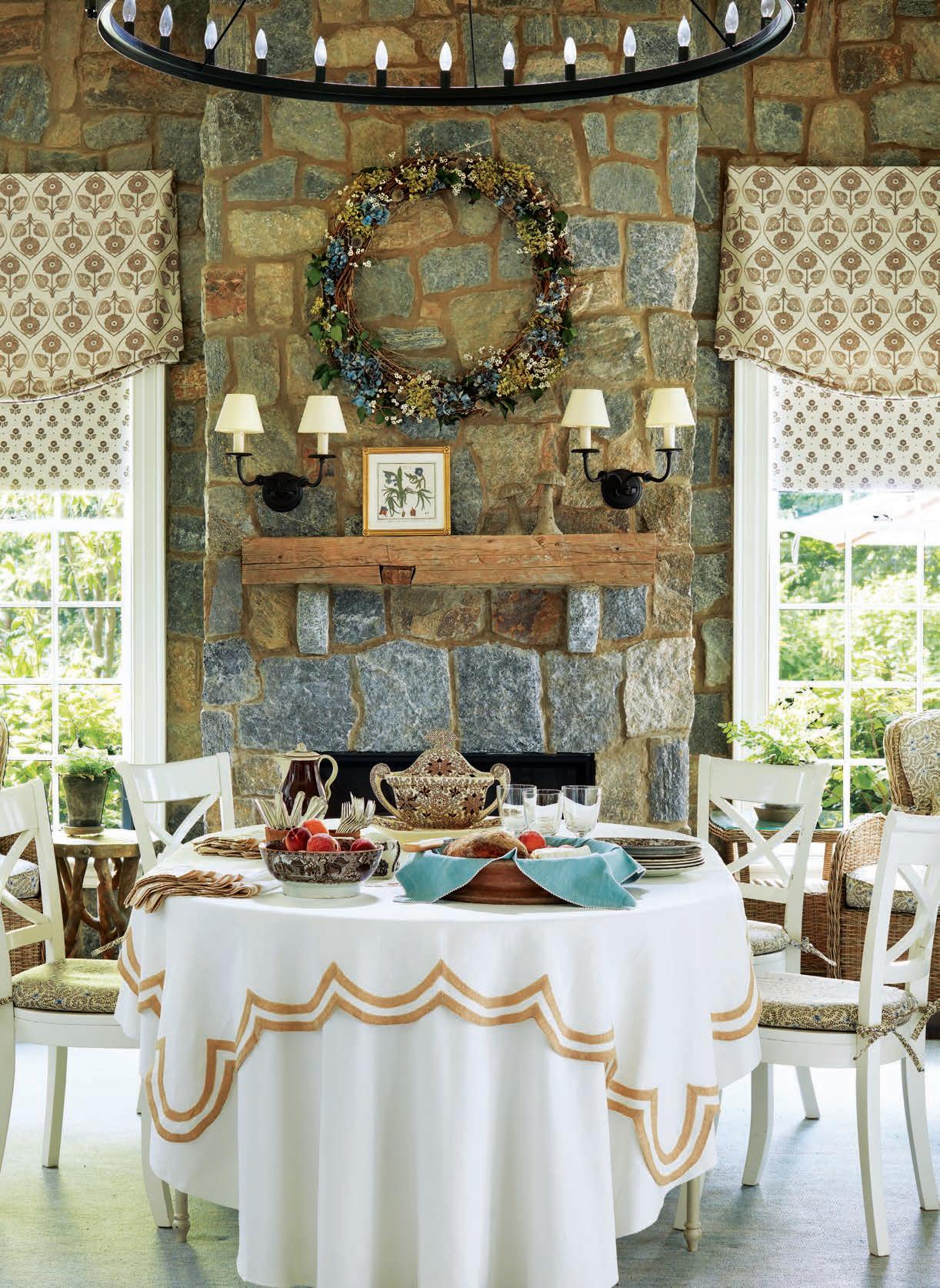
Text by FRED ALBERT
Photography by LUKE WHITE
Stately houses crafted from stone, timber, and shingles line the rambling, tree-shrouded lanes that wind through Wellesley Farms, evoking the pastoral pleasures of rural New England life. Developed in the 1920s, the subdivision was designed to offer residents a bucolic alternative to conventional suburban life just twenty-five minutes by train from downtown Boston.


162
ABOVE: The center-entrance colonial resembles its 1920s predecessor but takes its cues from nineteenth-century architecture, with additions that look like they were added over time. BELOW: The owners preferred a large family room with a TV instead of a formal living room they would never use. Interior designer Charles Spada kept the rooms light and neutral “to let the fabrics and antiques play.” FACING PAGE: Tucked away from the main traffic areas, the sitting room pairs downy custom furnishings with eighteenth-century engravings.
Little has changed in the intervening century, and one Wellesley Farms couple was determined to keep it that way. They purchased a 1923 house with the intention of preserving it, but found that its condition made the cost prohibitive. “At the end of the day, it made much more sense to do a new house in the spirit of the old house,” says architect Patrick Ahearn.
Ahearn crafted an imaginary biography for the new residence, then designed a house that reflected it, with “additions” that span the centuries, including one that absorbed an old stone smokehouse the architect concocted. “The house tells the story of how it could have evolved over time,” Ahearn says.
The team from Sweeney Custom Homes & Renovations applied wainscot-
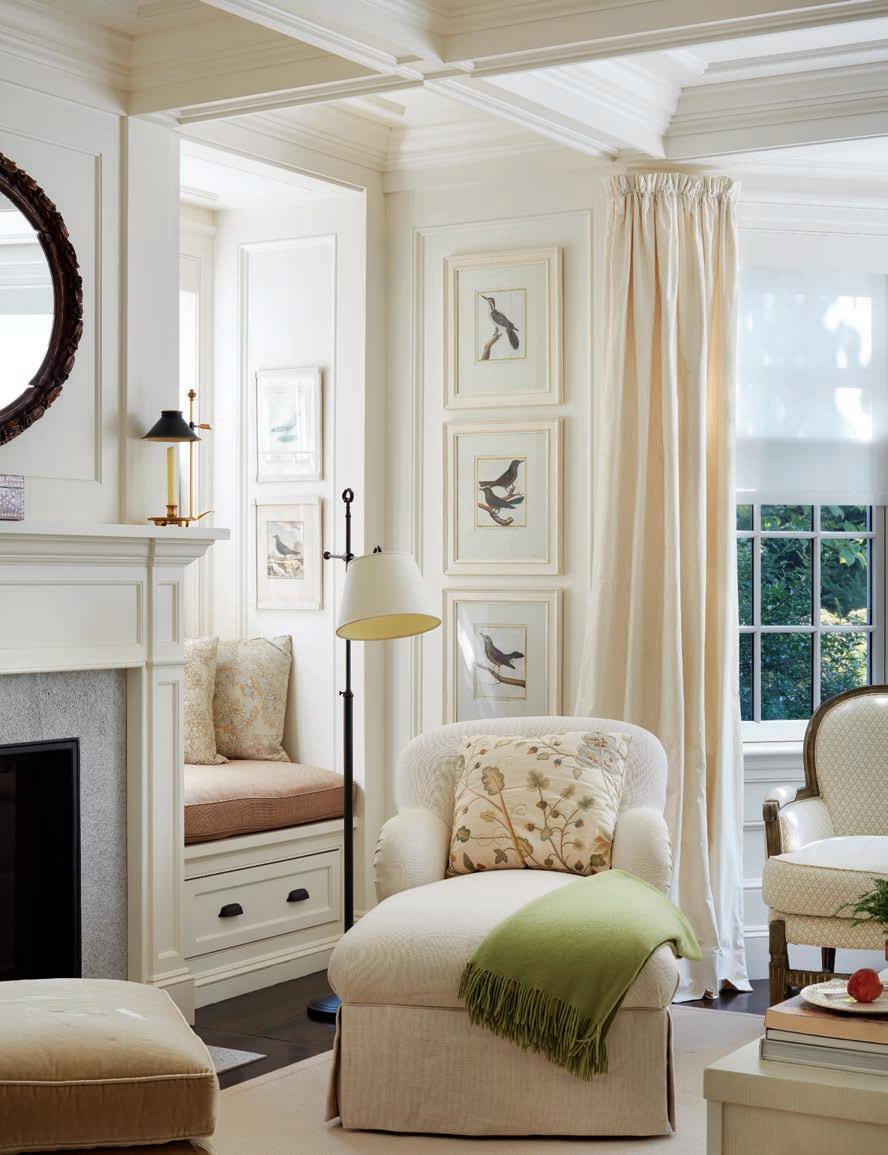

163
—INTERIOR DESIGNER CHARLES SPADA
ing, paneling, and trim to nearly every inch of wall space and covered the ceilings with grids of cascading coffers. Despite the period touches, the rooms are large and high ceilinged, thanks to some spatial acrobatics Ahearn hid behind the staid exterior.
Interior designer Charles Spada proved to be a perfect match for both the setting and the client. “We were of the same mind with everything that was being done,” says Spada, whose blend
of creamy custom furniture, European antiques, and billowing curtains swaddle the clients and their visiting grown children in a cocoon of elegant comfort.
While Spada’s style is lavish, his approach is restrained, eschewing strong colors and layered prints for a monochromatic curated mix. “Less is more,” the designer says. “My intention is not to load up a room just to load up a room.” Antiques are combined with new furniture, and seventeenth-century
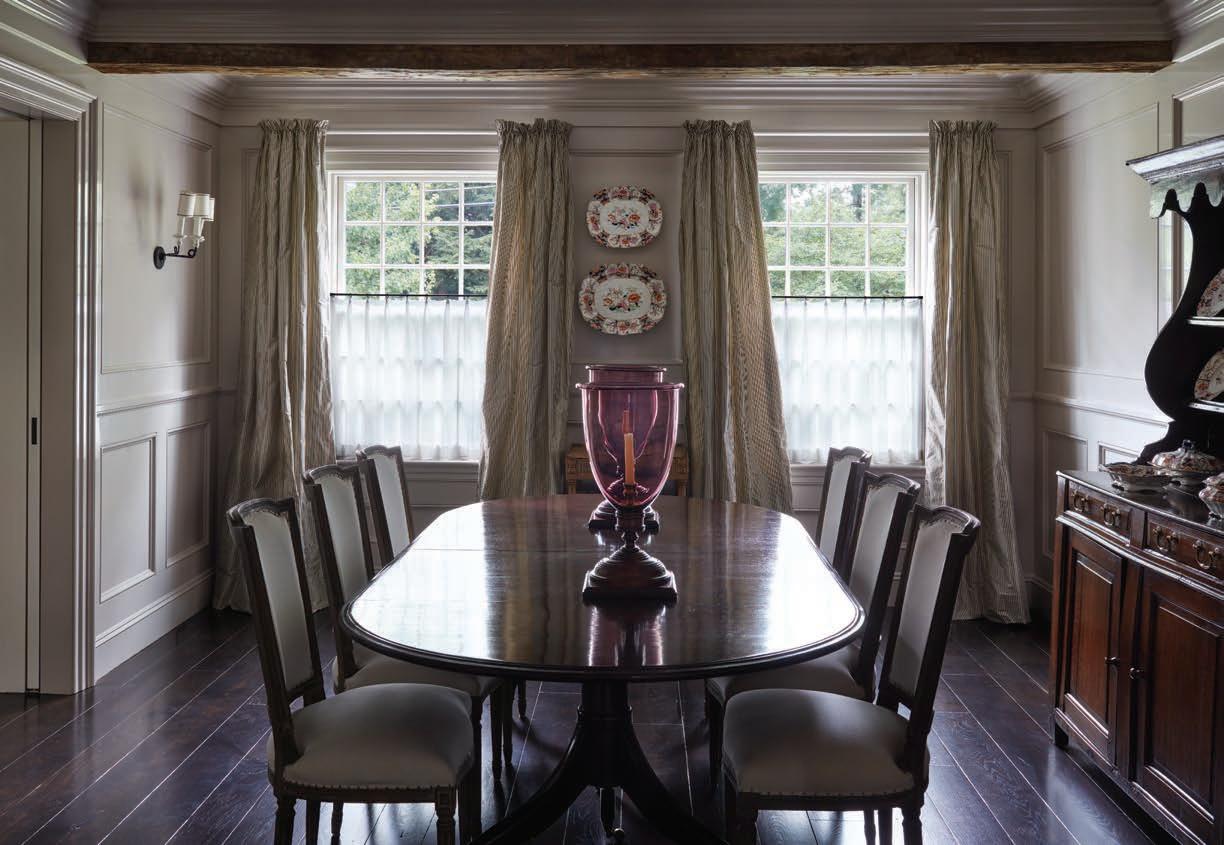
164
“LESS IS MORE. MY INTENTION IS NOT TO LOAD UP A ROOM JUST TO LOAD UP A ROOM.”
Spada paired the owners’ existing dining set with an eighteenth-century English pot rack from the Charles Spada Collection. Poplar millwork was applied over painted MDF walls that absorb sound and take paint better than plaster. FACING PAGE: Concrete counters top cabinets from Walton Woodworking in the kitchen, which was designed to look like an old butler’s pantry; the overhead monitor suits the period architecture better than skylights.


166
engravings share wall space with modern art, instilling a healthy tension between past and present.
In lieu of a formal living room, the house boasts a succession of interconnected gathering spaces, starting with the breakfast room across from the front door. Not the cozy nook the name might suggest, the high-ceilinged hall was designed for gatherings, with a rugged fieldstone wall (a relic of the fictitious smokehouse) spanning the rear.

“You think you’re going to walk into a ho-hum center-entrance colonial, then you see this,” Ahearn says slyly. “That’s the element of surprise.”
French doors lead to a conservatory, where a stone fireplace warms wicker seating illuminated by a skylight concealed in the coffers. The family room next door was designed around the owners’ existing furniture, which Spada augmented with a resplendently weathered Swedish secretary and a
167
The four-season conservatory is anchored by a fieldstone fireplace crowned with an old timber mantel; the designers integrated reclaimed lumber from Olde Wood Limited throughout the house to lend a sense of age. FACING PAGE: A concealed skylight illuminates the conservatory’s JANUS et Cie furnishings; the demilune table and lamp are from the Charles Spada Collection.
CLOCKWISE FROM ABOVE: An upstairs guest room invites cozy relaxation. Decorative painter James Herbst applied a strié finish to the hallway walls outside the primary bedroom. Herbst used the same technique in the primary bath, where a Kohler tub shares space with a chair that the owners’ daughter made in high school.


FACING PAGE: Spada covered the walls in the primary bedroom with a Sister Parish linen; an eighteenth-century ciel de lit shelters a headboard upholstered in a Raoul Textiles linen.

wall-size reproduction of a seventeenthcentury Italian fresco. The pocket doors between them lead to an intimate sitting room, where plump upholstered pieces beckon at the end of the day.
Although it measures less than an acre, the property feels larger, thanks to the adjoining woodlands and the canny ministrations of landscape architects Keith LeBlanc and John Haven, who tucked the pool alongside a rangy stone outcrop, leaving room for a broad back lawn and a couple of terraces. The pair preserved many of the mature trees to help blend the house with its
168


169
The pool sits perpendicular to the house, freeing vistas across the yard. Subtle terracing adds visual interest and creates a surface on grade with the first floor to accommodate a patio and a niche for grilling, which the landscape architects masked behind shrubs.
HOUSE TELLS THE STORY OF HOW IT
—ARCHITECT PATRICK AHEARN
neighbors but concealed beds of flowers between the rows of boxwoods out front, to the delight of guests. “Anything unexpected, we tried to do,” affirms Haven.
Par for the course in a home that rewards those who take a closer look.
EDITOR’S NOTE: For details, see Resources.
ARCHITECTURE: Patrick Ahearn Architect
INTERIOR DESIGN: Charles Spada Interiors
BUILDER: Sweeney Custom Homes & Renovations
LANDSCAPE DESIGN: LeBlanc Jones Landscape Architects

170
“THE
COULD HAVE EVOLVED OVER TIME.”
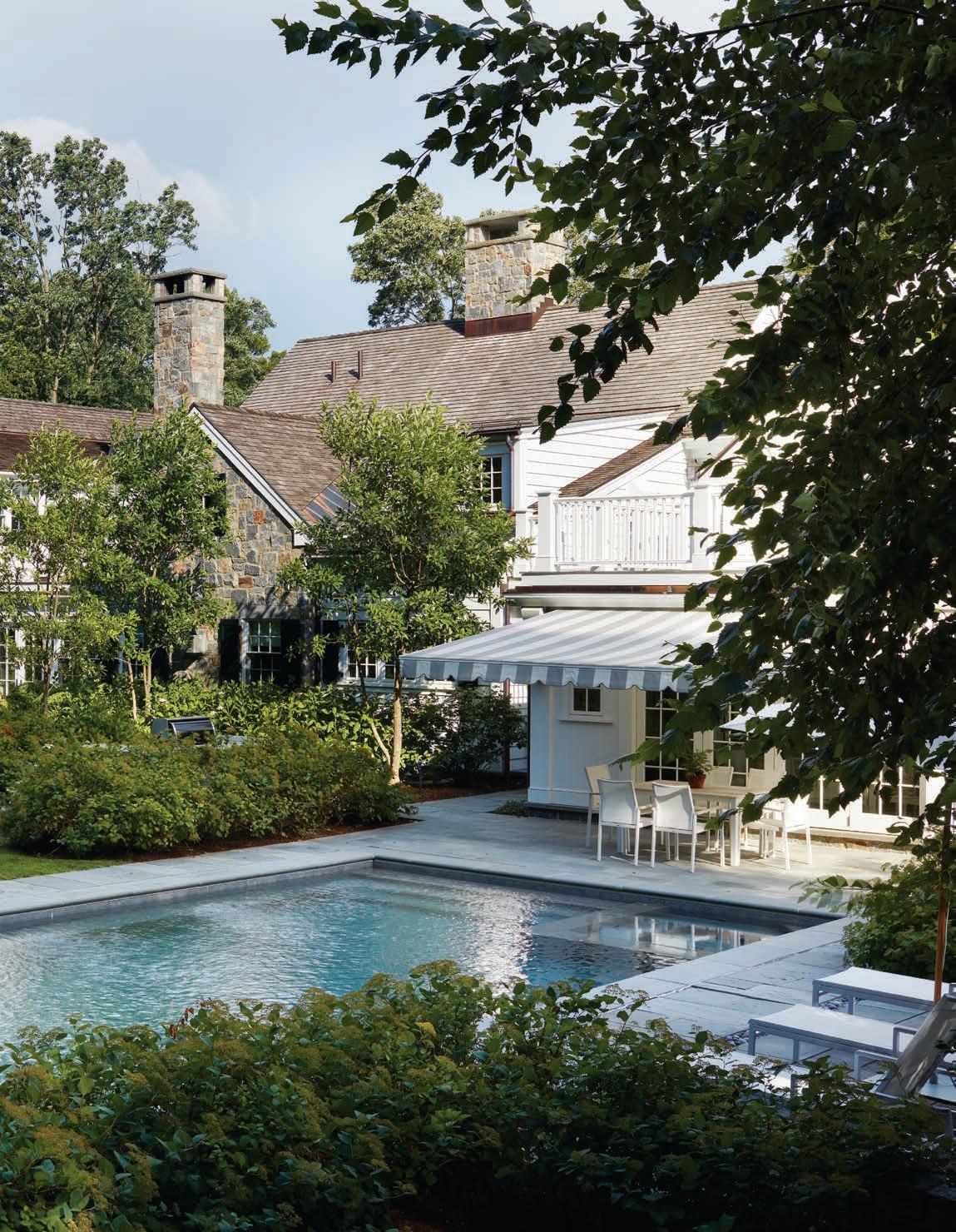
171
Julie Murphy and Designer Draperies of Boston is an integral part of all my design projects. She consistently provides a level of detail, quality and professionalism that is unparalleled in the industry.

516 E. 2ND STREET, B23 | SOUTH BOSTON, MA 02127 | 617-268-2391 | DESIGNERDRAPERIESOFBOSTON.COM
~ Diane Murphy, Diane Murphy Interiors, LLC. DIANE MURPHY INTERIORS, LLC. JARED KUZIA PHOTOGRAPHY



Imagine a home, build a legacy www.bannonbuilds.com | 508-833-0050 bannon
design: Opal Architects |
photo: Trent Bell Photography
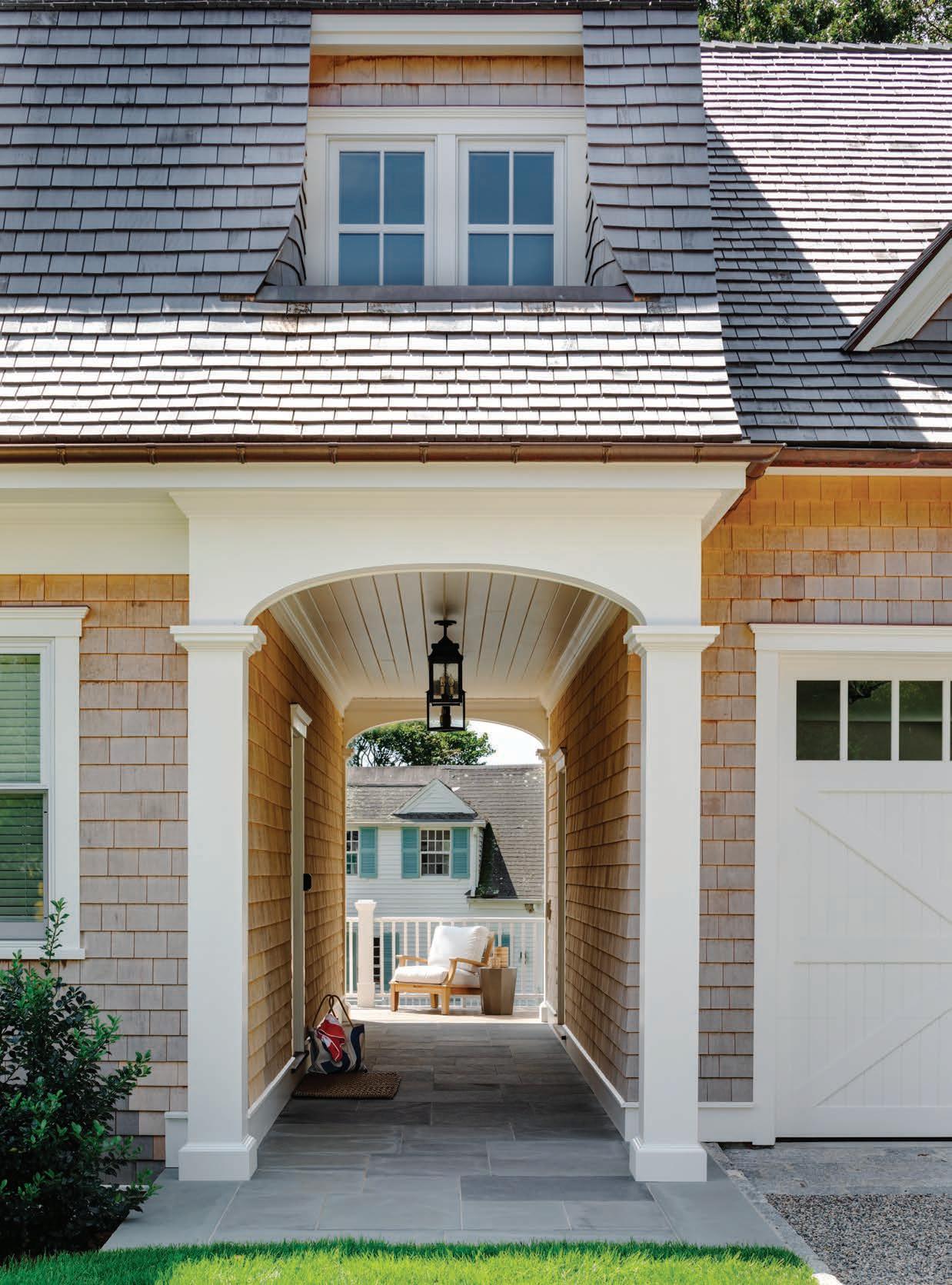
BOSTON | CAPE COD & ISLANDS 617 621-1455 www.LDa-Architects.com
Greg Premru Photography
Portfolio of Inspired RENOVATIONS


Special Advertising Section AFTER BEFORE IMAGE COURTESY OF BEE HOWES ARCHITECT
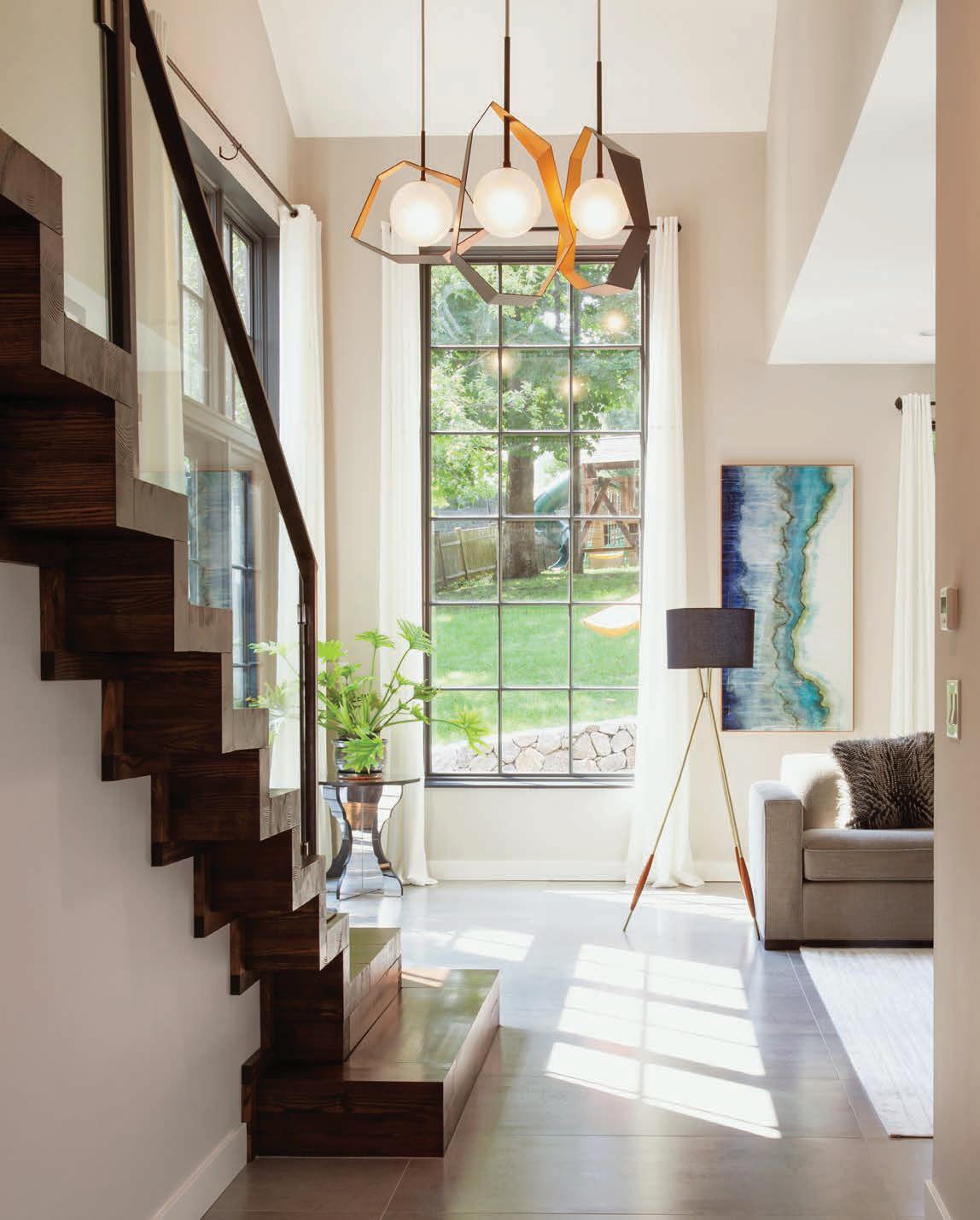
176 Special Advertising Section AFTER
PHOTO CREDIT: SAM GRAY
PORTFOLIO OF INSPIRED RENOVATIONS


Bee Howes Architect
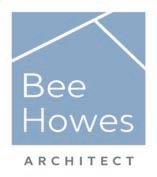

“We created a new flow, with an enlarged family room opening up the house visually and physically to their new backyard patio.”
The Goal
This 1850s farmhouse was renovated in the 1980s with the addition of a kitchen and dining room. The owners wanted to improve the flow on the first floor, open up the house to the views of their scenic private backyard, add more space for entertaining, and add a primary bedroom suite on the second floor.
The Challenge
The contemporary addition was linked to the original farmhouse by a walkway. We had to join the existing 1850s stone house foundation with the new structure. Builder Ken Nazarian’s skill and thoughtful consideration of how to bring these elements together made building across three centuries a reality.
The Elements
We created a new flow, with an enlarged family room opening up the house visually and physically to their new backyard patio. Varying ceiling heights and large windows bring in the natural light. A sculptural stairway joining the first and second floors is the focal point from the family room. The kitchen was updated and the front room converted to a music room. After the addition of the secondfloor primary bedroom suite, we enlarged the existing children’s bedrooms.
The Summary
The final construction is a seamless blend of twenty-first-, twentieth-, and nineteenth-century architecture and is a bold expression of the owners’ individual style. Visit howes-arch.com/farmhouse/ to view photos of the completed renovation.
Special Advertising Section 177
BEE HOWES
BEFORE
Bee Howes Architect 60 Oakcrest Rd. Needham, MA 02492 781-444-1855 howes-arch.com
PORTFOLIO OF INSPIRED RENOVATIONS
Pegasus Custom Homes
“The team was determined to maintain the original glory of the home while also maximizing modern comforts .”
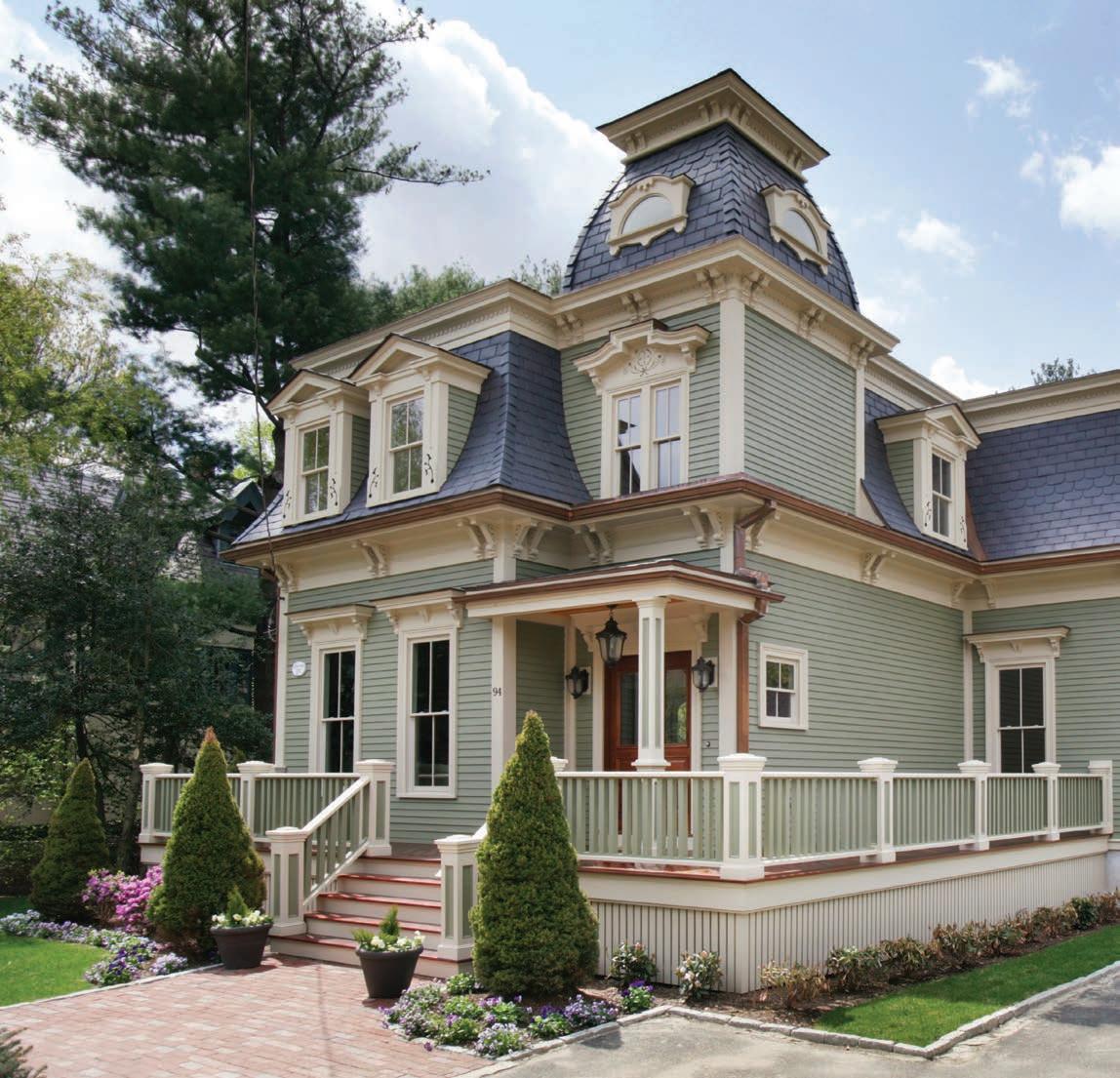
178 Special Advertising Section
The Goal

This classic 1800s Victorian had been neglected for many years. The exterior work completed in the last eighty years was not consistent with the original design; a carport was added as were various shed roofs. Pegasus Custom Homes s ought to restore the exterior to its original beauty while updating the interior for modern living.



The Challenge
Replacing original exterior trims that are rotten and covered in lead paint with hand-fabricated new trims requires using very expensive wood (mahogany) that is hard to work with when trying to match the old detailed trim package. At the same time, the team was determined to maintain the original glory of the home while also ma ximizing modern comforts, meeting current building codes, and walking a fine line between the Cambridge Building Department and the Landmark Commission.
The Turning Point
The back of the house presented a challenge when it lost its “footing” when the fieldstone collapsed. PCH had to carefully “cut” the house from side to side while supporting the remaining half to pour a new basement. With that in place, the team was able to move forward and frame the house, which includes a new mansard roof, an unusual feature in today’s builds.
The Outcome
Though the house is not listed in the Landmark registry as a “historical” house, it was still elected to receive a Preservation Award, which is a true honor.
Special Advertising Section 179
BEFORE Pegasus Custom Homes 292 Newbury St. Boston, MA 02115 617-470-3715 pegasuscustombuild.com AFTER
KOBY KEMPEL
PORTFOLIO OF INSPIRED RENOVATIONS

Sudbury Design Group
180 Special Advertising Section AFTER PHOTO CREDIT: ANTHONY CRISAFULLI
AFTER
The Goal

Our client sought to create a complete backyard entertaining space centered around a swimming pool while incorporating an outdoor kitchen, dining, seating, and lounging terraces as well as a fire element. The client desired a style that was clean-lined and sleek yet still casual.

The Challenge
The existing site already had all the elements on the client’s wish list; however, the layout was scattered, segmenting the yard, and most elements were nearing the end of their lifespan. Part of our challenge w as also to maximize space since the yard is relatively small for all the design components on the wish list.

The Elements
We worked to create individualized outdoor rooms while also creating a cohesive feel. The spa, which is constructed of solid slabs of bluestone, was integrated into the pool. A breakout firepit area is made more intimate with a simple boxwood hedge perimeter. We constructed a complete outdoor kitchen and bar under a pavilion roof structure flanked with symmetrical pergolas, creating dining and seating terraces.
The Turning Point
Throughout our design process, the idea of a deck reconfiguration structured the layout and alignment of the firepit, pool, and pavilion. Working with the centerline on the existing architecture, our deck landing with mirrored staircases provides symmetry and a b alanced flow.

Special Advertising Section 181
MICHAEL COUTU BEFORE Sudbury Design Group 740 Boston Post Road Sudbury, MA 01776 749 Main Street – Unit F Osterville, MA 02655 978-443-3638 sudburydesign.com
The Goal

The homeowners were looking for a way to draw their family outside to use their expansive but barren backyard. The property lacked shade and privacy. We sought to create a welcoming outdoor space that is an extension of their indoor living area.
The Starting Point
The design centered around the programming elements that were requested: a pool, outdoor kitchen area, vegetable garden, fireplace, and patio area. Each space was defined by stone elements—sitting walls, a fireplace, bluestone patios—and elevated with lush plantings.


The Highlights
Lining the property with evergreen screening made the yard feel like a private oasis, while large deciduous trees were planted to provide shade around the main living areas. The pool area was outfitted with a generous pergola with added shade screens. What had been a minimal patio and sunbaked lawn was transformed into an inviting outdoor space.
a Blade of Grass Inc.

182 Special Advertising Section
AFTER BEFORE
JIM DOUTHIT a Blade of Grass Inc. 9 Old County Road Sudbury, MA 01776 508-358-4500 abladeofgrass.com BEFORE PORTFOLIO OF INSPIRED RENOVATIONS
AGA Interior Design



The Backstory
This Brookline house was originally built as one of three guest cottages on Larz and Isabel Anderson’s homestead. The cottages were designed by Larz and inspired by the couple’s travels. After Larz’s passing, Isabel donated the three cottages to Boston University for housing. Many years later, the neglected houses were sold as private residences.
The Goal

Our goal was to create a bright, contemporary, and functional kitchen with a timeless feel. We incorporated a set of windows on either side of the cooktop and a large picture window above the fully integrated Caesarstone sink. This reconfiguration not only added natural light, but also showcased the newly designed landscape by Zen Associates. Today the space has a nice open flow, and our client refers to her house as her “dream home.” We hope that Larz Anderson would say the same.

Special Advertising Section 183
AFTER BEFORE
AGA Interior Design 1 Church Court Charlestown, MA 02129 413-695-8650 againteriordesign.com BEFORE PORTFOLIO OF INSPIRED RENOVATIONS
ALEXANDRA G. AQUADRO
PHOTO CREDIT: MICHAEL J. LEE
ARCHWRIGHT

The Goal
The goal was modernizing the historical structure in a way that collaborated with the homeowners’ impeccable vision. The program had to accommodate family gatherings and furry four-legged friends while keeping in mind the historic architecture of the quaint surrounding village. The renovation work was significant. The house was lifted and moved sixteen feet forward to accommodate a new foundation and improved interior floor plan. We salvaged the original structure, making modifications to this antique Shingle-style home that improved performance and flow.

The Starting Point
Historical home renovations and restorations require specialized permitting, and ARCHWRIGHT possesses the expertise to secure these permits for unique properties. Brian and Cara have more than thirty-five years of combined experience in pulling these types of permits throughout Cape Cod and the southeastern coast of Massachusetts. Their knowledge to confidently represent the team during town hearings, presentations, and the application process has proven to be invaluable.


184 Special Advertising Section
AFTER BEFORE
MENESES ARCHWRIGHT Fine Home Builders | Estate Management 22 Depot Street, 2nd Floor Duxbury, MA 02332 781-934-9100 archwright.com BEFORE PORTFOLIO
INSPIRED
ARCHITECTURE: LDA ARCHITECTS, PHOTOGRAPHY: GREG PREMRU
COFOUNDERS: BRIAN LAFAUCE AND CARA
OF
RENOVATIONS
Bertola Custom Homes & Remodeling
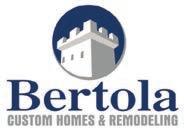

The Starting Point
The goal was to transform a 1920 lake bungalow into a piece of fine modern architecture that would complement the surrounding landscape. We were originally going to remove the old structure and build the new house on top of the existing foundation. However, when we demolished the house, we discovered that the entire foundation was compromised, so we had to start fresh.
The Must-Haves
It was important to create an extremely functional space for cooking, entertaining, and living. We designed a very sexy black kitchen; floor-to-ceiling windows flood the space with natural light, which enables the black cabinetry to work harmoniously with the rest of the light monochromatic palette. We wanted the sweeping lake views to be the focal point of the room.
The Elements
A black kitchen, white-oak wide-plank flooring, soaring ceilings, a glass catwalk, an eighteen-footwide folding door that opens the entire room to the patio, a funky modern steel staircase with raw whiteoak treads, and a modern linear fireplace are just a few of the features that make this space so unique.

Special Advertising Section 185 AFTER
BEFORE PORTFOLIO OF INSPIRED RENOVATIONS
Bertola Custom Homes & Remodeling Waltham, MA 02453 781-975-1809 bertolacustom.com ARCHITECT: TEKTONIKS ARCHITECTS; PHOTO: JUSTIN ANFUSO, ANFUSO IMAGING LLC INTERIOR LAYOUT, DESIGN, BUILD, AND CABINETRY: JOE BERTOLA; STYLING AND FURNISHINGS: IN COLLABORATION WITH VIVIAN ROBBINS
Blakely Interior Design

The Summary
An extensive renovation of the aptly named “Ocean Meadow” property gave this waterfront secondary home a total transformation; upon completion, the interior was completely reconfigured, and the home nearly doubled in size. Designed with inspiration from its seaside location at the forefront, the home boasts fresh-traditional custom furnishings, with a nod to the coastal aesthetic.


The Must-Haves
The homeowners desired a spacious, open-concept great room that effortlessly adjoins the kitchen and dining area to host large gatherings of family and friends. Floor-to-ceiling windows were a must for an unobstructed view of the ocean, as well as comfortable custom furnishings to seat many. Original artwork and curated accessories complete the space and speak to the client’s love of the ocean.
186 Special Advertising Section
AFTER BEFORE
JANELLE BLAKELY PHOTOPOULOS Blakely Interior Design 650 Ten Rod Road North Kingstown, RI 02852 401-789-1516 blakelyinteriordesign.com BEFORE PORTFOLIO OF INSPIRED RENOVATIONS
The Goal
This coastal home project was located on Jerusalem Road in Cohasset, MA. The primary bathroom was totally gutted and redesigned to maximize storage and offer our clients a spa-like experience with a deep soaking tub for relaxation and a fully enclosed glass shower for steaming. We also freed up an entire wall of space to add a comfortable makeup station and more storage for towels.


The Details
Colors of nature were infused into this bath design to further promote feelings of wellness and relaxation. The sparkly ocean, beige sand, blue sky, and white clouds were supporting characters in this successful story too.
Capello Design
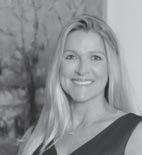
Special Advertising Section 187
AFTER BEFORE
TANYA CAPELLO, MASTER OF INTERIOR ARCHITECTURE & PRINCIPAL Capello Design 24 Church St. Wellesley, MA 02482 781-237-0300 capellodesign.com BEFORE PORTFOLIO OF INSPIRED RENOVATIONS AFTER PHOTO: CASEY PHOTOGRAPHY; BEFORE PHOTO: COURTESY OF ZILLOW
Cutting Edge Homes

The Goal

Our team of architects thoughtfully designed this addition and renovation to embody our client’s contemporary style while harnessing the history built into this 1852 residence in Lincoln, MA. The project embodies the phrase ‘new meets old,’ and our team struck the perfect balance.


The Elements
Our team worked closely with the local historical commission to meticulously maintain the 200-year-old granite facade while adding significant square footage and a more functional floor plan. We were careful not to compromise the home’s irreplaceable history and instead complemented it with a thoughtfully designed addition and renovation, breathing life into the magnificent and prominent home.
188 Special Advertising Section
AFTER
SEAN CUTTING Cutting Edge Homes, Inc. 100 Waverly St. Ashland, MA 01721 51 South St. #1 Hingham, MA 02043 508-435-1280 thinkcuttingedge.com BEFORE
PORTFOLIO OF INSPIRED RENOVATIONS
The Goal
Our clients loved their Lincoln midcentury deck house but could see that the semi-attached two-car garage had more potential than it was living up to. With a small footprint extension, and a clever stepped roof, we transformed it from one garage space into three interior spaces, including an artist’s studio, a guest sleeping loft, and a two-car garage.


The Details
The entire transformation was respectful to the home’s original design aesthetic. We incorpoated stained vertical mixed-width cedar siding, roofs with deep eaves and exposed rafters, high-quality aluminum windows, custom metal railings, and simple modern lighting. The new deck greatly improves the mudroom breezeway’s safety and connection to the back patio. We used sealed plywood for the finished floors in the new work and loft spaces for a fun industrial texture, and the new sleeping loft takes advantage of the amazing ceiling heights.
Honeycomb Design + Build

Special Advertising Section 189
AFTER
BEFORE
Honeycomb Design + Build 540 Main Street, Suite 7 Winchester, MA 01890 honeycombdesignbuild.com BEFORE PORTFOLIO OF INSPIRED RENOVATIONS
Lewis Vaughn Interiors

The Goal
To modernize a 1970 ranch for a family of six. The existing space had low ceilings, very little natural light, and a floor plan that did not flow well.

The Details
We reconfigured the floor plan to create an openconcept living space. We changed the ceiling to cathedral and added windows and French doors to bring in more naturallight. We also incorporated modern finishes and materials such as the stacked stone for the fireplace and a light-oak widerplanked flooring.

The Challenge
The homeowner really wanted a kitchen island. However, the space was tight and very close to the fireplace hearth. The solution was to remove the raised hearth and install a flush hearth. We also created a narrower island that had half storage and half seating. The counter stools tuck under the island to make room for circulation.
190 Special Advertising Section
Lewis Vaughn Interiors 46 Railroad Ave. Suite 102 Duxbury, MA 02332 617-319-9527 lewisvaughn.com AFTER BEFORE PORTFOLIO OF INSPIRED RENOVATIONS MEGHAN LEWIS
Manzi Appraisers & Restoration


The Summary
The right approach is needed to restore and preserve objects you love for future generations. Manzi Appraisers & Restoration has more than 100 years of combined experience restoring artwork, furniture, and decorative objects. We also offer virtual valuation services and art management.


The Goal
Our talented restoration professionals can enhance the value of the piece or collection, whether that means enhancing its original beauty, making it look new, or maintaining the natural patina. If you have a piece that has been damaged by water, fire, mold, or another unfortunate event—or just need to refresh and touch-up—we have a full-service studio and expert restorers who can rehabilitate art, furniture, and decorative objects to ensure they endure for years to come.
Special Advertising Section 191
AFTER
DAVID
Manzi Appraisers & Restoration 20 Park Plaza #400-14 Boston, MA 02116 617-948-2577 manziappraisers.com BEFORE PORTFOLIO OF INSPIRED RENOVATIONS
J. MANZI
Meg McSherry Interiors



The Background
This charming older home in Wellesley was mid renovation when we were brought onto the job. The client wanted the home to feel fresh yet complement the original details that were carefully restored. This living room needed to be useful for both entertaining and everyday family life.

The Details
We designed custom cabinetry to add both character and functional storage. The window seat has proven to be a popular reading spot! Linen window treatments allow natural light to stream through, and the light-colored vintage rug contrasts well with the dark floor. The color palette of warm gray, olive, sun-washed red, and other neutrals creates a space that is warm, organic, and approachable.
192 Special Advertising Section
AFTER
MEG M C SHERRY
BEFORE PORTFOLIO OF INSPIRED RENOVATIONS PHOTO CREDITS: PORTRAIT AND AFTER PHOTO BY JOYELLE WEST
Meg McSherry Interiors megmcsherryinteriors.com
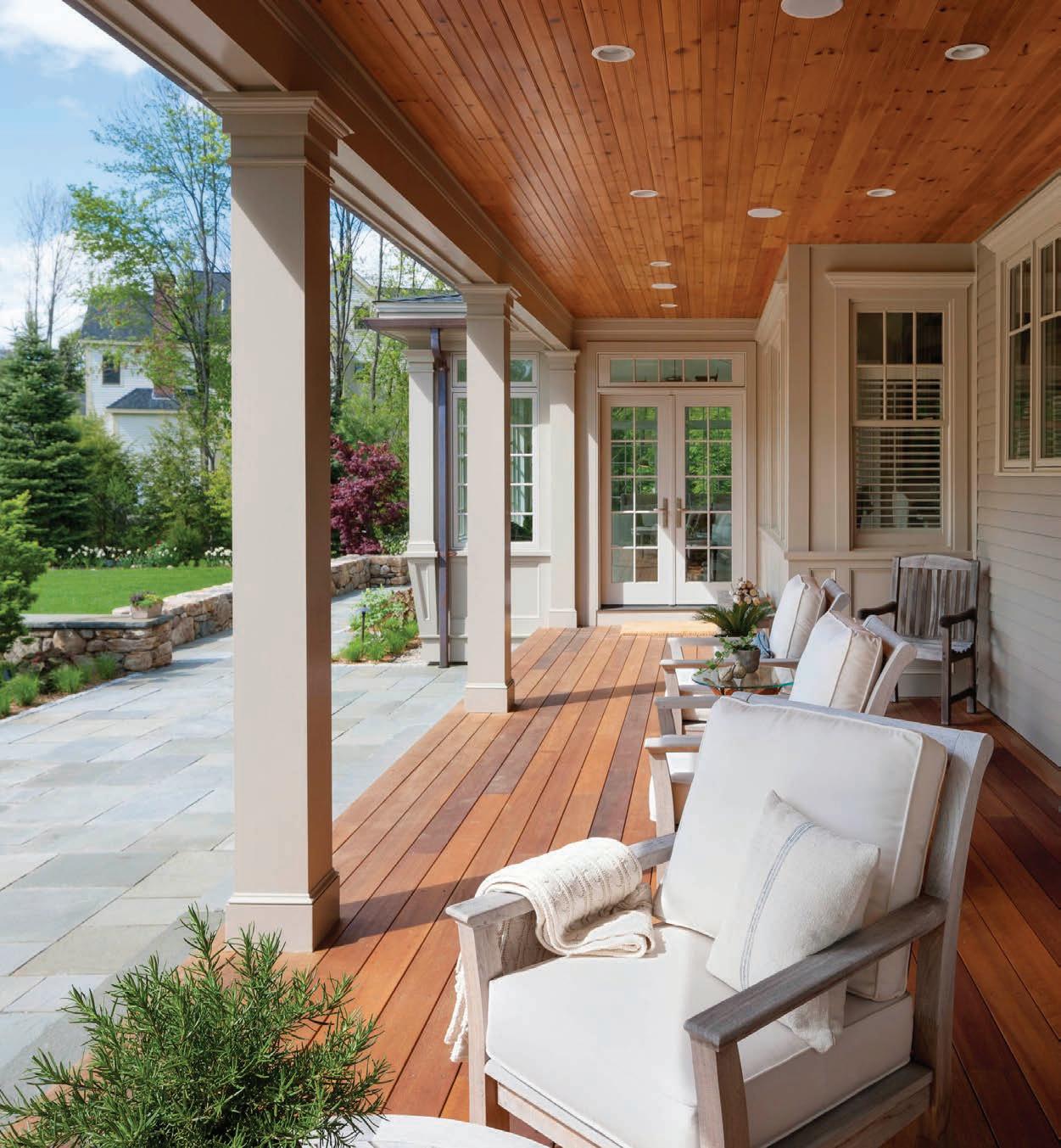


CUSTOM HOMES | ADDITIONS | RENOVATIONS | CUSTOM CABINETRY PLATTBUILDERS.COM | 978.448.9963 Let the outdoors revolve around you.




newenglandcedarfence.com | info@newenglandcedarfence.com | 603-344-6500 A unique fence company with a true bent towards what is aesthetically appealing, visually balanced and structurally sound A unique fence company with a true bent toward what is aesthetically appealing, visually balanced, and structurally sound. newenglandcedarfence.com | info@newenglandcedarfence.com | 603-344-6500
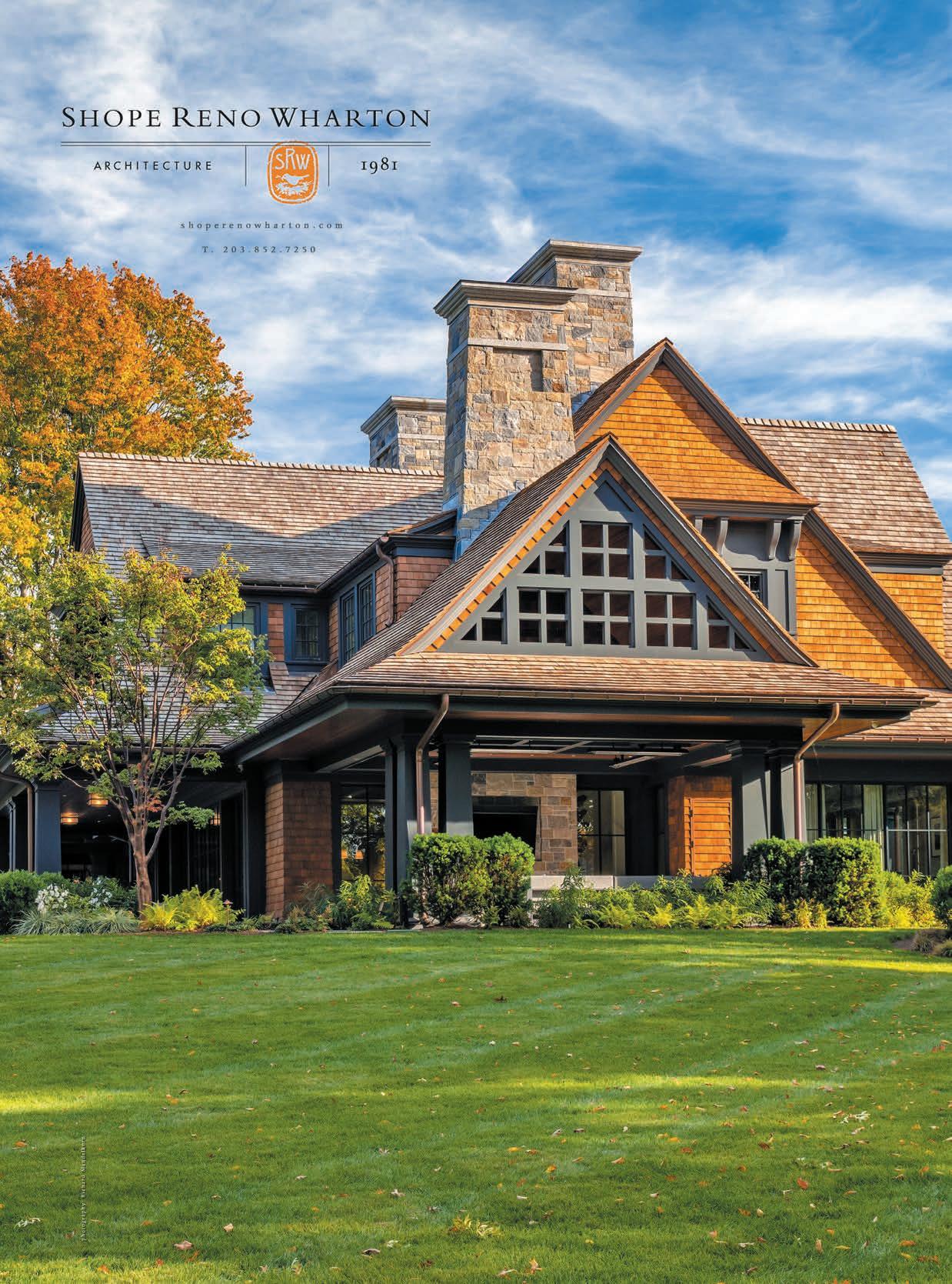
By the Yard
Luxury homes that celebrate the indoor/outdoor connection.
BY MARIA LAPIANA
BREATHING ROOMS
There’s lakeside living—and there’s living a few steps away from a 1,100-acre lake in a home with rooms that seamlessly transition to outdoor decks, porches, and terraces at every turn. The living, dining, and relaxing spaces on the main level of this Enfield, New Hampshire, home all open onto a sweeping lawn leading down to a sandy beach, 220 feet of Mascoma Lake shoreline, and a deep-water dock. The cedar-clad 6,500-square-foot home was built in 2000 to exacting standards by a renowned postand-beam design/build firm, Old Hampshire Designs. Listing agent Pamela Perkins describes this home as rustic and elegant, both inside and out. Studded with massive timbers, the great room features a native-

stone fireplace and soaring glass walls with sliders that offer water views from every angle. Three walls in the sunroom look out onto the lake, lawn, and flower beds (the current owner is a master gardener).

The first-floor primary suite features a spainspired bath and private library with fireplace. Another en suite bedroom above the four-car attached garage includes a spiral stairway to a lookout tower. On the lower level: two more bedrooms with en suite baths and a home theater. The residence is just ten minutes to downtown Hanover,
New Hampshire, home to Dartmouth College and all that a prestigious university town has to offer. And if it’s winter sports you’re after, no worries; five major ski resorts are all within an hour’s drive.
CONTACT: Pamela Perkins, Four Seasons Sotheby’s International Realty, New London, N.H., 60goodwin.com, 603-731-0561, MLS# 4937980
196 The Good Life | ON THE MARKET
4 BEDROOMS 5 FULL BATHS 1 PARTIAL BATH 6,571 SQ. FT. 1.07 ACRES $3,495,000
Photography by Tarah Clemens






Your Direct Connection to New England Coastal Living 122 Metoxit Road, East Falmouth, MA $1,199,000 3 BD 3F 1H BA 3,201 SF Waterfront Kenny-Heisler Team, Kinlin Grover Compass 508.563.7173 3 Seawatch Drive, Westbrook, CT $1,866,000 3 BD 3 BA 3,666 SF Waterfront Lisa Rollins Team, Page Taft Compass 203.671.0295 28 Valley Drive, Westerly, RI $1,250,000 4 BD 4F 1H BA 3,285 SF Water View Sally Owen, Randall, Realtors Compass 401.742.0457 18 Bangs Street, Unit 2, Provincetown, MA $1,445,000 2 BD 2F 1H BA 1,069 SF Condo/Townhouse Brett Holmes, Kinlin Grover Compass 508.360.3690 11 Rockhill Road, Sandwich Village, MA $2,400,000 5 BD 5 BA 4,100 SF New Construction Danielle Chaulk, Kinlin Grover Compass 508.737.6936 252-272 Union Street, Yarmouth Port, MA $1,350,000 3 BD 2 BA 12 Acres Marchildon Hagopian Team, Kinlin Grover Compass 508.362.3000 34 Locations Serving Connecticut, Rhode Island, and Massachusetts kinlingrover.com | randallrealtors.com | pagetaft.com compass.com Compass is a licensed real estate broker and Kinlin Grover Realty Group, LLC, Randall Realtors Waterford LLC are licensed real estate brokers affiliated with Compass and each abides by Equal Housing Opportunity laws. All material presented herein is intended for informational purposes only. Information is compiled from sources deemed reliable but is subject to errors, omissions, changes in price, condition, sale, or withdrawal without notice. Photos may be virtually staged or digitally enhanced and may not reflect actual property conditions.
main house
5 BEDROOMS
5 FULL BATHS
1 PARTIAL BATH
9,000 SQ. FT.
guesthouse
2 BEDROOMS
2 FULL BATHS
1,000 SQ. FT.
3.33 ACRES $28,500,000
ISLAND TREASURE
This uber-modern waterfront home on Lambert’s Cove in Martha’s Vineyard was designed with the natural environment front of mind. Poised on a cliff overlooking a 250-foot-long sandy beach, the property known as Minawetu “makes you feel as though you’re living in a botanical garden,” says listing agent Gerret Conover. He describes the home as a perfect example of biophilic design, focusing on the inherent human inclination to interact with nature. The indoor/ outdoor connection is apparent from a distance: the boldly cantilevered woodand-glass structure built in 2021 sits



comfortably among hardy shrubs, grasses, ferns, perennials, trees, and vines. Come closer and make your way over a water feature (that includes two waterfalls cascading to a lower-level pond) on vast granite stepping stones. Standing at the front door you can look directly through the house to Vineyard Sound. Step in, peer through floor-to-ceiling windows and doors, and you’re both in and out. There are captivating views from each of the five bedroom suites, too. To get the full experience, take the glass-sided open stairway to the rooftop, where the living space includes an Ipe deck, pool,
sedum-covered green roof, and a variety of native grasses. When completed, the 2,500-square-foot lower level will include a wine cellar, media room, gym, and sauna. The home’s many green technologies include geothermal heating and selfsustaining solar energy. To wit: there are multiple rooflines of varying sizes and heights—and perched on them, nearly as many solar panels.
CONTACT: Gerret Conover, LandVest, Edgartown, Mass., landvest.com, 508-627-1617, MLS# MA3492
198 The Good Life | ON THE MARKET
JANINE DOWLING
tel: 617-445-3135
janinedowling.com
 Photo: Sabrina Cole Quinn
Photo: Sabrina Cole Quinn
INTERIOR DESIGN CUSTOM FURNITURE ART & ACCESSORIES
INTERIOR
DESIGN
OVER EASY
It’s hard to imagine a more iconic connection to the New England landscape than a home suspended over a stream in true covered-bridge fashion. This one sits on an extraordinary site just shy of 240 acres in Stowe, Vermont. Known, not surprisingly, as Bridge House (and Deerwood), the glass-encased structure is one with its surroundings: rolling meadows, woodlands, five ponds, extensive gardens with sculptures, and an orchard. This covered bridge has a contemporary look and feel.

The main level in the 4,800-square-foot home is an open space that measures twenty feet wide by 140 feet long. On two sides of that level’s exterior, twelve-foothigh trusses support the roof and frame deck space. According to co-listing agent Meg Kauffman, this home is “truly made in Vermont.” Its materials were nearly all sourced from the Green Mountain State, including a striking slate entryway and maple spiral staircase. The primary suite, a guest bedroom, an office/library, and an attached heated garage sit at ground level. The home was completed in 1994, with numerous upgrades made over the years, including a new roof and deck in 2019. Wade Weathers, who co-listed with Kauffman, describes this singular property as “a timeless masterpiece that feels like a house that could have been built today.”

CONTACT: Wade Weathers and Meg Kauffman, LandVest, Burlington and Stowe, Vt., landvest. com, 802-238-6362, MLS# 4920978

200 The Good Life | ON THE MARKET
main house 2 BEDROOMS 2 FULL BATHS 1 PARTIAL BATH 4,791 SQ. FT. guesthouse 4 BEDROOMS 2 FULL BATHS 2,132 SQ. FT. 239.26 ACRES $17,500,000
Photography by Brittany Schones
Does your home feel like heat (& money) are escaping?
PUT A LID ON IT !
$ $ $ $ $ $ $ $ $ $
And cut your energy costs in half.
Installing a “Hot Roof” –– insulation of the walls and roof of your attic –– is the optimal way to retain heat or air conditioning, achieve greater comfort across your living spaces and reduce your energy consumption and costs.


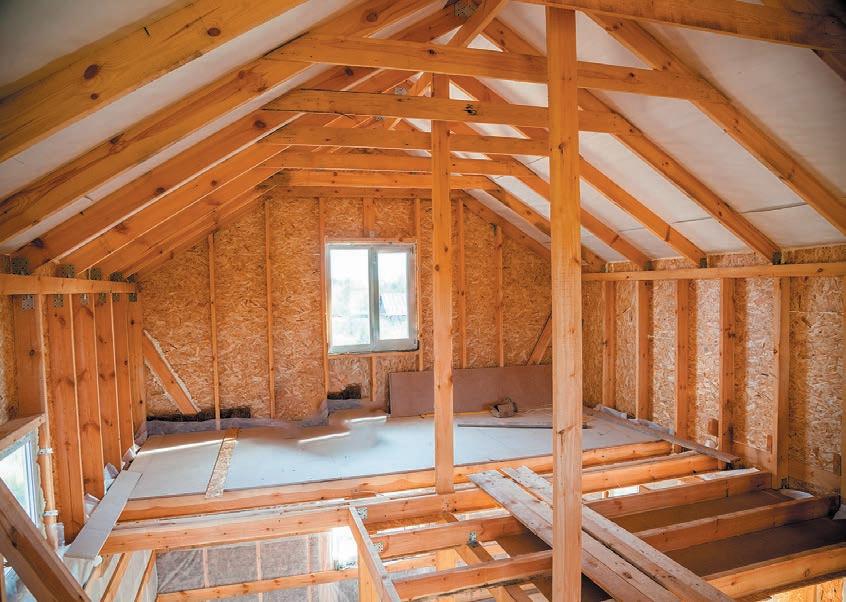
That’s the Dolphin Difference

The Good Life | THE SCENE
EDITED BY CAMILLA TAZZI
Kevin Cradock Builders Networking Event
We reunited with friends in the industry and made new connections when Kevin Cradock Builders hosted our final networking event of 2022. The builder’s headquarters in Boston’s Hyde Park neighborhood gave off a warm and cheerful vibe as guests toured its new finishing space and enjoyed drinks and hors d’oeuvres on a dark and stormy night.












202 202 Photography
Carvalho
by Tara
Manny Makkas of Makkas Workroom and Robin Gannon of Robin Gannon Interiors
Rob Kelley and Brian Vona of KVC Builders flank Jim Gauthier of Gauthier-Stacy
New England Home’s Jenna Talbott
Natalie Lebeau and Samantha Camerlengo of SLC Interiors with Stephany Silva and Beatriz Fialho of Dell Anno
Julie Murphy of Designer Draperies of Boston and Chris Hosford of Helios Design Group
Kevin Cradock of Kevin Cradock Builders, Halsey Platt of Platt Builders, Greg Premru of Greg Premru Photography, and New England Home’s Kathy Bush-Dutton
Margot Girin of Styylish, Vani Sayeed of Vani Sayeed Studios, Jill Najnigier of JN Interior Spaces, and Silke BerlinghofNielsen of Styylish
Jed Orsini of Kevin Cradock Builders, Allan Robinson of a Blade of Grass, Nate McBride of Kevin Cradock Builders, and Tom Wilhelm of a Blade of Grass
Randy Cook of SBS OneSource, Cheryl Savit of Savvy Words, Josh Muncey of The Muncey Group, and Corey Nuffer of Kevin Cradock Builders
Rebecca Bernard and Emily Pinney of Pinney Designs flank Diane Murphy of Diane Murphy Interiors
Michael D’Angelo of Michael D’Angelo Landscape Architecture with Jeff Swanson and Mark Wryan of Charles Street Design
Kevin Cradock of Kevin Cradock Builders, Dan Abramson of simpleHome, and Jon Fox of Blueprint Advisors




WESTON | CHATHAM | 781.899.1530 | OAKHILLARCHITECTS.COM ARCHITECTS Oak Hill
The Good Life | THE SCENE
IFDA Winter White Holiday Party
The New England Chapter of the International Furnishings and Design Association (IFDA) hosted its Winter White Holiday Party, complete with an open bar, spirited energy, and a special appearance by the Grinch. Guests adorned in white convened to celebrate another year of successful projects and collaborations.
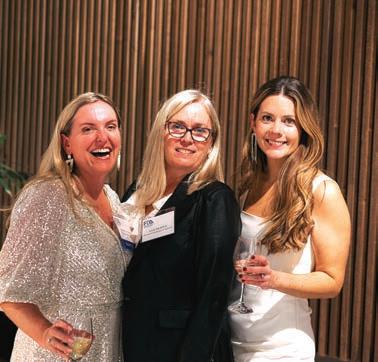
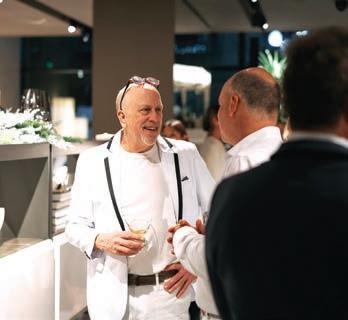

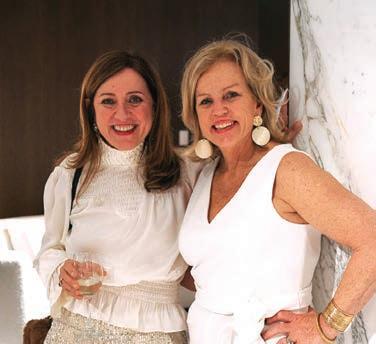








204
Photography by Monique Juliette Baron
Tobin Shulman of SV Design and John Speridakos of Cosmos Painting Company
Vivian Robins of Vivian Robins Design and Melinda Headrick of Chatham Interiors
Pierre Matta of Newton Kitchens & Design and Michelle Southworth of MWI Fiber-Shield with Affy Jafari and Nezam Shalchi of Nezam Custom Iron
Ellen McGovern of FBN Construction, the Grinch, and Kyle Tripp of simpleHome
Michael Lee of Michael J. Lee Photography and Jeff Swanson of Charles Street Design
Larissa Cook and Lorelle Carlson of FBN Construction with Lauren Hamilton of August Interiors Chris LeBihan and Robin Gannon of Robin Gannon Interiors flank Bob Ernst of FBN Construction and Trevor Fulmer of Trevor Fulmer Design
IFDA New England’s 2022 board of directors
Peter Griffin of FBN Construction, Julie Murphy of Designer Draperies of Boston, the Grinch, Georgia Zikas of Georgia Zikas Design, and Melissa Bunis of Boston Stone Restoration
Georgia Zikas of Georgia Zikas Design, Julie Murphy of Designer Draperies of Boston, and Kathleen Gallagher of August Interiors
Brad Smith of simpleHome
Larissa Cook of FBN Construction, Jill Najnigier of JN Interior Spaces, and Sarah Lawson of S+H Construction


Photo Credit: Lindsay Selin Photography Timeless Craftsmanship & Employee Owned | 802.655.0009 | RedHouseBuilding.com Fine Homebuilding + Construction Management WAGNER HODGSON LANDSCAPE ARCHITECTURE BURLINGTON VT 802.864.0010 HUDSON NY 518.567.1791 WAGNERHODGSON.COM © Millicent Harvey Photography
The Good Life | THE SCENE
Hutker Architects Celebration Luncheon
Hutker Architects held a roof-top banquet to fête the opening of its Boston office. Industry leaders gathered at Contessa for camaraderie and Italian fine dining.







BRAGB Holiday Party

The Builders and Remodelers Association of Greater Boston’s (BRAGB) holiday party took place at the historic Carriage House at Gore Place in Waltham, Massachusetts. Guests helped support future carpenters by donating to BRAGB’s Tools for Schools collection benefiting Careers in Construction Massachusetts.



206 206
Hutker Architects photography by Nicole Chan
Heather Wells and Barry DeCosta of Heather Wells
Ryan Newton of C.H. Newton Builders and Jim Cappuccino of Hutker Architects
Phil Regan and Matt Schiffer of Hutker Architects
Brian Lafauce of Archwright Fine Home Builders & Estate Management and Gregory Lombardi of Gregory Lombardi Design
Angela Legg of Wetstyle, Melissa Bunis of Boston Stone Restoration, and Brian Sprague of Elite Theater
Eric Rochon and David Arthur of Albert, Righter & Tittmann Architects
Dakota Lotz, Jonathan Parreira, and Priscilla De Lima of Divine Stoneworks with Melissa Bunis of Boston Stone Restoration
Eric Adams of Adams + Beasley Associates, Beezee Honan of Designer Bath and Salem Plumbing Supply, and David Magee of Magee Builders
Bob Ernst of FBN Construction, Eric Adams of Adams + Beasley Associates, and Kevin Cradock of Kevin Cradock Builders
Lee Reid and Stephen Payne of Payne|Bouchier with Jean Verbridge of SV Design
Mark Hutker and Matthew Cramer of Hutker Architects with Steven Siegel of Siegel Associates
HORTICULTURE & EPICUREAN FESTIVAL




Boston’s Seaport
Eat, Drink, Shop Be Inspired

Experience immersive gardens paired with libations, tastings, demonstrations & more.

Great Design at Your Fingertips

 Flynn Cruiseport at Black Falcon Pier
Flynn Cruiseport at Black Falcon Pier
nehomemag.com
PHOTOGRAPHY: JIM WESTPHALEN ARCHITECTURE: ROLF KIELMAN AND JOSH CHAFE, TRUEXCULLINS INTERIOR DESIGN: CATHY CHAPMAN, CHAPMAN DESIGN BUILDER: BIRDSEYE
Good Life |
EDITED BY LYNDA SIMONTON
Style Scene Notebook
As we spring ahead to longer days and warmer temperatures (don’t forget to set your clocks ahead on March 13!), let’s take a closer look at New England design news.
Gary McBournie, one of Boston’s most legendary interior designers, celebrates the thirtieth anniversary of his eponymous firm this year. McBournie is well-known for his color-forward homes that serve as joyful retreats for their occupants. McBournie is a published author, New England Design Hall of Fame inductee, and he recently launched a new fabric and wallpaper line that celebrates his love of coastal homes. Cheers to thirty more years!
Congratulations are also in order to Larissa Cook, who was recently named president of FBN Construction. She joined the company sixteen years ago as an administrative assistant, then rose to executive vice president and, as of this past January, president. Former leader Bob Ernst continues his involvement with the firm as managing partner, working with Cook, Chris Magliozzi, Bob Murray, and the rest of the executive team in an advisory role that leaves him with more hours in the day for hitting the links or enjoying time with family.
In other headlines, Doyle, the venerable auction house, opened a pop-up gallery on Boston’s Newbury Street in January, allowing New Englanders to view pieces from online auctions in real life. The outpost launched with three auction previews featuring fine jewelry and luxury handbags, a selection of silver from the Alice Kwartler collection, and majolica from the Joan Stacke Graham collection. Let’s hope Doyle decides to put down roots here post pop-up.
Do you have news to share with New England Home? Email Lynda Simonton at lsimonton@nehomemag.com
››
Utopia Seaport
MARCH 2–5
Reconnect with nature and plan for spring at this inaugural event dedicated to horticulture and food at Flynn Cruiseport. Enjoy demonstrations, tastings, shopping, and more. Boston utopiaseaport.com
‹‹ Hot Corners
THROUGH MARCH 31
Amy Yoes’s site-specific installation, Hot Corners, transforms MASS MoCA’s Building 6 into a multiroom, immersive complex with thematic forms and functions.
North Adams, Mass. massmoca.org
American Perspectives
THROUGH MAY 7
Featuring seventy-plus significant works from the American Folk Art Museum’s collection, this exhibit at Portland Museum of Art offers insight into folk art in the U.S. from the eighteenth century to the present day.


Portland, Maine portlandmuseum.org
From Our House to Yours: A MembersOnly Virtual Tour of Sarah Orne Jewett House Museum
MARCH 9
Historic New England members can enjoy a virtual tour of author Sarah Orne Jewett’s South Berwick, Maine, home. historicnewengland.org
‹‹ Plants and Placemaking: Matthew Cunningham

MARCH 10
Landscape architect Matthew Cunningham shares his expertise with gardeners at Garden in the Woods.
Framingham, Mass. nativeplanttrust.org
Boston Design Week
APRIL 25–MAY 7
Attend panel discussions, workshops, and demonstrations at this annual event focusing on different aspects of design, from urban planning to bespoke residential. bostondesignweek.com
APRIL 29
Head to The Clark Art Institute and enjoy The Met’s simulcast of Champion featuring the work of composer Terence Blanchard.

Williamstown, Mass. clarkart.edu
Garden Design: It’s in the Layers


APRIL 15
This Coastal Maine Botanical Gardens seminar helps you discover the palette and plant choices that coordinate with the structure and movement of your garden. Boothbay, Maine mainegardens.org
‹‹ Art in Bloom
APRIL 28–30
See interpretive floral arrangements inspired by fortyfive artworks from the Museum of Fine Arts Boston’s collection and designed by professionals and garden clubs. Boston mfa.org
208
DESIGN DISPATCHES
The
›› The Met Live in HD— Champion
Virtual Event
‹‹
May 22-24, 2023
Chatham Bars Inn | Chatham, MA
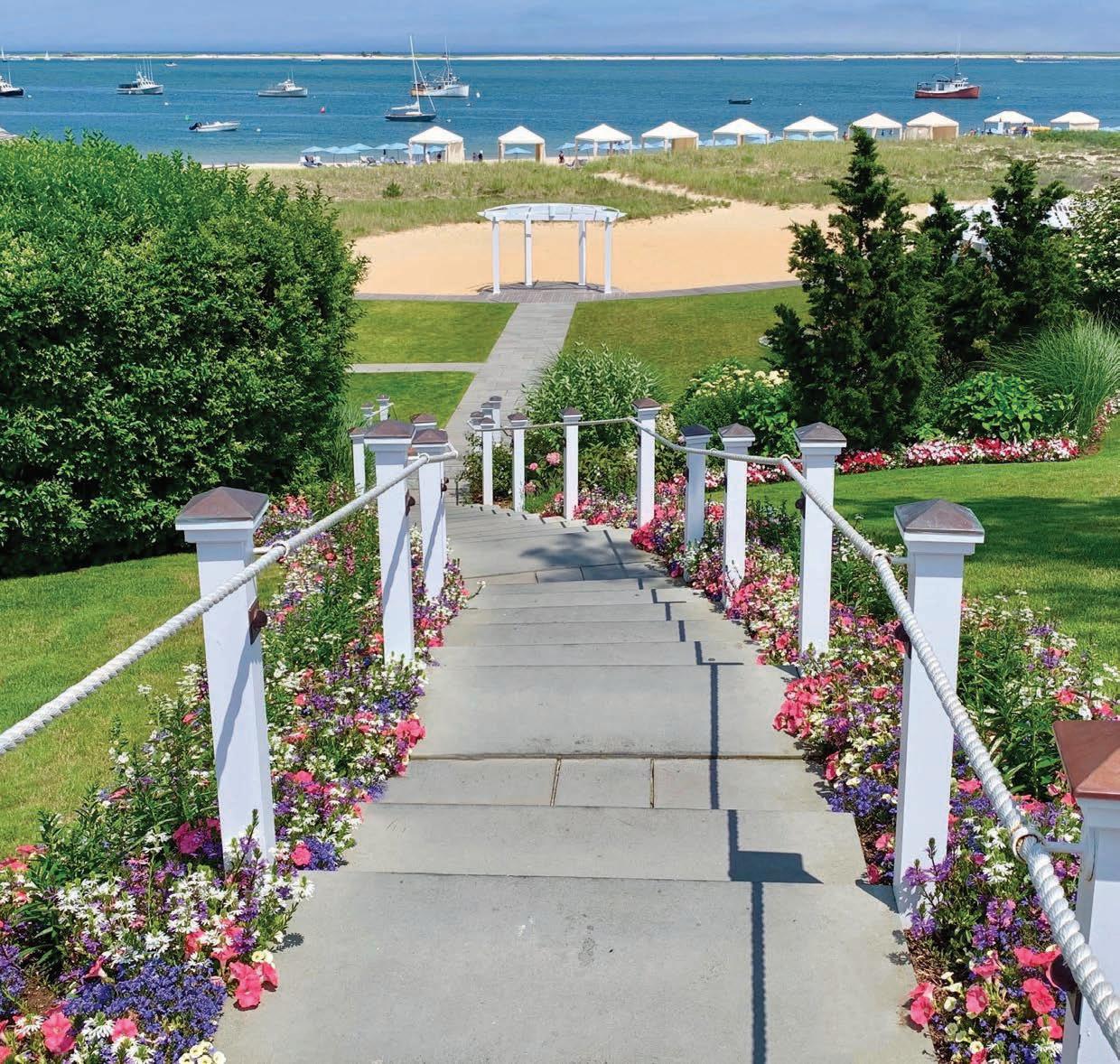
Announcing our 2023 Keynote Speakers!
Thomas A. Kligerman, Architect, Founding Partner, Author—Thomas’s years abroad sparked an interest in the rich history of domestic architecture, landscapes, and gardens. He’s the founder of New York- based Kligerman Architecture & Design.

Nina Campbell, Interior Designer, Principal, Author—Nina is Britain’s most respected interior designer with an unparalleled list of clients and incomparable design expertise.

Jay Acunzo, Author, Show Host, Brand Consultant—Jay is one of the world’s most sought-after business storytellers. He’s worked in marketing roles at billion-dollar brands and is the host of an award-winning podcast.

For more information, visit luxuryhomedesignsummit.com


SPONSORED BY:









LU XU HO
ME DE SIGN SU MMIT
Join passionate and creative professionals who serve the luxury design market to develop foundational industry knowledge, business vision, problem-solving skills, and a sense of community.
PRODUCED BY:
Resources
A GUIDE TO THE PROFESSIONALS IN THIS ISSUE’S FEATURED HOMES
COME FLY WITH ME
PAGES 35–44
Architecture: Elliott Architects, Blue Hill, Maine, 207-374-2566, elliottarchitects.me
Interior design: Tracy Davis, Tina DiGiampietro, Urban Dwellings, Portland, Maine, 207-780-6136, urban-dwell.com
Builder: Warren Construction Group, Topsham, Maine, 207-865-3522, warrenconstructiongroup.com
Lighting design: Peter Knuppel Lighting Design, Sullivan, Maine

Structural engineer: Thornton Tomasetti, Portland, Maine, 207-245-6060, thorntontomasetti.com
Civil engineer: Gartley & Dorsky, Camden, Damariscotta, Maine, 207-236-4365, gartleydorsky.com
Mechanical engineer: Integrated Energy Systems, Falmouth, Maine, 207-781-4263, integratedenergysystems.us
Landscape design: Michael Boucher Landscape Architect, Freeport, Maine, 207-865-1080, boucherlandscape.com
SECRET GARDENS
PAGES 48–56
Architecture: Guy Grassi, Grassi Design Group, Boston, 617-956-9992, grassides.com
Builder: Richard Kenney, Metric Corporation, Boston, 617-787-1158, metriccorp.com
Landscape design: Dan Gordon, Patrick Taylor, Dan Gordon Landscape Architects, Wellesley, Edgartown, Mass., 781-237-5751, dangordon.com
Landscape contractor: Mike Coffin, Michael S. Coffin, Hopkinton, Mass., 508-293-4244, michaelscoffin.com
Lattice: Don Owen, Walpole Outdoors, Foxborough, Mass., 781-349-4911, walpoleoutdoors.com
Custom planters: Sam Kapacinskas, ORE, Woods Cross, Utah, 801-936-0499, ore.design
Water fountain: Ray Ciemny, Artisan Iron, Groton, Mass., 978-448-0028, artisaniron.com
WIT & WHIMSY
PAGES 124–135
Architecture: John B. Tittmann, Craig D. Gibson, Albert, Righter & Tittmann Architects, Boston, 617-451-5740, artarchitects.com
Interior design: Barbara Elza Hirsch, Elza B. Design, Concord, Mass., 781-859-7817,
210
elzabdesign.com
Builder: Leah Connor, Mark Piersma, Thoughtforms, Acton, Mass., 978-263-6019, thoughtforms-corp.com
Interior millwork: Herrick & White, Cumberland, R.I., 401-658-0440, herrick-white.com
Select upholstery: Lawless Upholstery, Concord, Mass., 978-369-6179, lawlessupholstery.com




Window coverings: Makkas Drapery Workroom, Framingham, Mass., 508-877-4647, makkasdrapery.com
Landscape design: Elizabeth Hanna Morss, Concord, Mass., 978-807-5812, elizabethmorss.com; Alden Landscape Design, Lincoln, Mass., 781-259-1689, aldenlandscape.com
A PERFECT FIT
PAGES 136–147
Architecture: Rolf Kielman, Josh Chafe, TruexCullins Architecture + Interior Design, Burlington, Vt., 802-658-2775, truexcullins.com
Interior design: Sonia Carlson, Sonia Carlson Designs, Bend, Ore., soniacarlsondesigns.com
Builder: Ric Santa Maria, Roundtree Construction, Vergennes, Vt., 802-4534044, roundtreeconstruction.com
Landscape design: Keith Wagner, Cynthia Silvey, Wagner Hodgson Landscape Architecture, Burlington, Vt., 802-864-0010, Hudson, N.Y., 518-567-1791, wagnerhodgson.com
COLORFUL CLASSIC
PAGES 148–159
Architecture: Christopher Dallmus, Design Associates, Cambridge, Mass., 617-661-9082, design-associates.com
Interior design: Kristin Paton Interiors, Boston, 617-491-9000, kristinpatoninteriors.com

Builder: Marc Calheta, Kistler & Knapp Builders, Acton, Mass., 978-635-9700, kistlerandknapp.com
Kitchen cabinetry: Kochman Reidt + Haigh Cabinetmakers, Stoughton, Mass., 781-573-1500, cabinetmakers.com
Interior millwork: Herrick & White, Cumberland, R.I., 401-658-0440, herrick-white.com
Window coverings: Finelines Custom Drapery, Peabody, Mass., 978-977-7357, finelines.com
Landscape design: Gregory Lombardi Design, North Billerica, Mass.,
211
stair runners ...and so much more! 781-455-0505 | kpowers.com | Needham Heights MA STAIR RUNNERS DECORATIVE CARPET AND HOME
Resources
617-492-2808, Chatham, Mass., 508-593-3175, lombardidesign.com
Landscape installation: Parterre Garden Services, North Billerica, Mass., 617-492-2230, parterregarden.com
AN ELEMENT OF SURPRISE
PAGES 160–171
Architecture, kitchen design, lighting design: Patrick Ahearn, Patrick Ahearn Architect, Boston, 617-266-1710, Edgartown, Mass., 508-939-9312, patrickahearn.com
Interior design: Charles Spada, Charles Spada Interiors, Boston, 617-204-9270, charlesspada.com

Builder: Bryan Sweeney, Sweeney Custom Homes & Renovations, Holliston, Mass., 508-429-0071, sweeneycustomhomes.com
Cabinetry: Walton Woodworking, Marion, Mass., 774-263-3323, waltonwoodworking.com

Decorative painting: James Herbst, Cambridge, Mass.
Landscape design: Keith LeBlanc, John Haven, LeBlanc Jones Landscape Architects, Boston, 617-426-6475, leblancjones.com
Garden installation: Chris Bailey, C|S Bailey Landscape, Sudbury, Mass., 339-368-2442, csbaileylandscape.com
Stonework/hardscaping: Jim Blanchard, JB’s Stonework and Landscape Design, Franklin, Mass., 508-733-8788
TAKE THE PLUNGE
PAGE 216
Architecture: Patrick Ahearn, Patrick Ahearn Architect, Boston, 617-266-1710, Edgartown, Mass., 508-939-9312, patrickahearn.com
Builder: Douglas Whitla, Whitla Brothers Builders, Medfield, Mass., 508-359-4292, whitlabrothers.com

Landscape design: Dana Schock, Dana Schock & Associates, Westwood, Mass., 978-443-9035, danaschockandassociates.com
Landscape contractor: A. Bonadio & Sons, Waltham, Mass., 781-893-7912, abstoday.com
Swimming pool: Soake Pools, Pembroke, N.H., 603-749-0665, soakepools.com
Stonework/hardscaping: Justin Peterson, Stone Curators, Newburyport, Mass., 978-307-0988, stonecurators.com

212 60 CRANBERRY HIGHWAY | ORLEANS, MA (774) 316-4571 | thetileryatp.com THE AT TREE’S PLACE TILERY
Advertiser Index
a Blade of Grass, Inc. 108, 182
Able Moraine 83
Acorn Deck House Company 57
Adams + Beasley Associates 23
AGA Design 183
Archwright, Inc. 184
Bannon Custom Builders 173
Bartsch Landscape Architecture 109
Bee Howes Architect 176–177
Benchmark Builders, Inc. 91
Bertola Custom Homes & Remodeling 185

Blakely Interior Design 186
Boston Architectural College 69
Boston Design Week 215
Botanica Fine Gardens 94–95
Brown Jordan inside front cover
C.H. Newton Builders, Inc. 53
California Closets 59
Capello Design 187
Carolyn Thayer Interiors 34
Casabella Interiors 8–9
Catherine Truman Architects 70
Charles Street Design 19
Chatham Interiors 49
Christopher Hall Architects 46
Christopher Pagliaro Architects 90

Christopher Peacock 12–13
Clarke Distribution Corporation 31
Compass 197
Crown Point Cabinetry 27
Crown Select 78
Cumar Couture Stone 51
Cutting Edge Homes 188
Daher Interior Design 1
Dan Gordon Landscape Architects 33
Designer Bath and Salem Plumbing Supply 67
Designer Draperies of Boston 172
Divine Design Center 24–25
Dolphin Insulation 201
Downsview Kitchens 47
Faithful Flowers 110
FBN Construction Co., LLC outside back cover
Fifthroom.com 214
Flavin Architects 119
Hawk Design 111
Herrick & White Architectural Woodworkers 79
Hilarie Holdsworth Design 112
Honeycomb Design + Build 189 Hutker Architects 63
Janine Dowling Design, Inc. 199
Jennifer Palumbo, Inc. 65
K. Powers & Company 211
Kenneth Vona and Son Construction 39, 41, 43
KVC Builders 2–3
LaBarge Homes 210
Landry & Arcari Rugs and Carpeting 55
LDa Architecture & Interiors 174
League of N.H. Craftsmen 203
Leslie Fine Interiors, Inc. 4–5
Lewis Vaughn Interiors 190
Light Insight Design Studio 213

Longfellow Design Build 30
Lynch Landscape & Tree Service, Inc. 96–97
Makkas Drapery Workroom 87
Manzi Appraisers & Restoration 191
Matthew Cunningham Landscape Design, LLC 121
Meg McSherry Interiors 192
MGa | Marcus Gleysteen Architects 81
Michael D’Angelo Landscape Architecture, LLC 75
Minotti 28–29
Monique’s Bath Showroom 45 Monrovia 14–15
Murdough Design 16
New England Cedar Fence 194
Northern Outdoor Lighting 113
Oak Hill Architects, Inc. 203

Oasis Shower Doors/Specialty Glass 58
WHEN VISION
RESIDENTIAL / LANDSCAPE / SPECIALTY LIGHTING DESIGN
213
LIGHT
LIGHT-INSIGHTDESIGN.COM COMES TO
Advertiser Index
195
Soake Pools 115
SR Fine Home Builders 71 Stone Showcase 20–21

Sudbury Design Group, Inc. 104–105, 180–181
Sunscapes Landscape Construction 116
System 7 Technology Design/ Wolfers inside back cover The MacDowell Company, Inc. 98–99
The Tilery at Tree’s Place 212 TMS Architects 6–7
TrimBoard, Inc. 117

TSP Smart Spaces 89 Universal Furniture 122
Utopia Horticulture & Epicurean Festival 207
Wagner Hodgson Landscape Architecture 205


Walpole Outdoors 118

Youngblood Builders, Inc. 85 ZEN Associates, Inc. 106–107

New England Home, March-April 2023, Volume 18, Number 4 © 2023 by New England Home Magazine, LLC. All rights reserved. Permission to reprint or quote excerpts granted by written request only. New England Home (USPS 024-096) is published 6 times a year (JAN, MAR, MAY, JULY, SEP, NOV) by New England Home Magazine, LLC, 530 Harrison Ave, Ste 302, Boston, MA 02118, 617-938-3991. Periodical postage paid at Boston, MA, and additional mailing offices. POSTMASTER: Send address changes to New England Home, PO Box 5034, Brentwood, TN 37024. For change of address include old address as well as new address with both zip codes. Allow four to six weeks for change of address to become effective. Please include current mailing label when writing about your subscription.

214
Onyx Corporation 100–101 Paragon Landscape Construction 92 Paul F. Weber Architect, LLC 77 Payne|Bouchier Fine Builders 120 Pegasus Custom Homes 178–179 Pellettieri Associates, Inc. 114 Pinney Designs 26 Platt Builders 193 PRG Rugs 73 R.P. Marzilli & Company, Inc. 102–103 Red House 205 Roche Bobois 10–11 Sea-Dar Construction 61 Sherman + Associates, LLC 32 Shope Reno Wharton
our 44,500+ Instagram followers for daily inspiration, event opportunities, and more. @nehomemagazine Follow on
Join
PHOTOGRAPHY BY LAURA MOSS

12-DayFestival 80+In-PersonandVirtualEvents Registeryoureventtoday! Producedby:Fusco&Four/Ventures,LLC BostonDesignWeek.com 10thAnniversary April25–May7 Graphiccourtesyof theBostonSocietyforArchitecture BostonDesignWeekAwards FridayEveningMay5 DISCOVERDESIGNFAIR Onlineshow&sale –innovativefurniture,decorative arts,glass,ceramics,sculptural objects,lightingandmore. Individualmakers,collaboratives, galleriesandsmallmanufacturers. Registertoexhibittoday! NewThisYear! PRESENTINGMEDIASPONSOR:
Last Look | BY ERIKA
AYN FINCH
Take the Plunge
Bigger isn’t necessarily better, at least that’s what the owners of this Medfield, Massachusetts, home concluded when it came time to add a pool to their backyard. Rather than build a traditional swimming pool they could only use in the summer, the couple opted for a seven-foot-by-thirteen-foot plunge pool from Soake Pools. This version— Soake offers four sizes, all prefabricated in New Hampshire—boasts a water depth of fifty-five inches. It can be
warmed to 104 degrees, making it suitable for year-round use, says Soake Pools cofounder and president Karen Larson. “That’s one of the biggest reasons people opt for a plunge pool,” Larson explains. “They are also drawn to the aesthetics. These pools have an elegance that fits with the natural landscape. They can be a focal point in a small yard or a landscape as expansive as this one.” soakepools.com
EDITOR’S NOTE: For details, see Resources.

216
Photograph by Taylor Ahearn
The plunge pool’s interior features porcelain tile on all five sides, while the exterior is clad in New England round fieldstone with reclaimed live-edge granite coping.
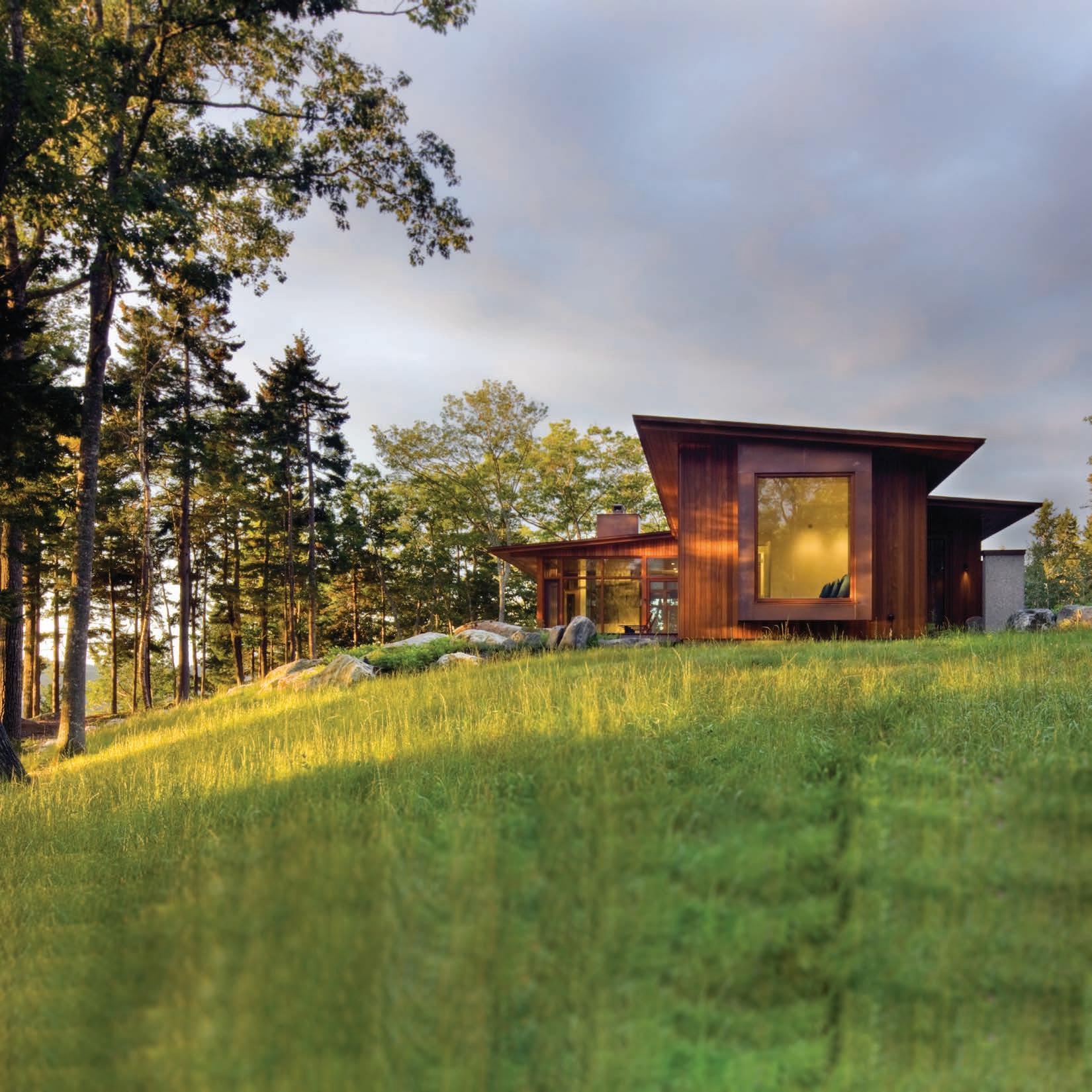
Perfectly in sink.



Platemark Design / Michael J Lee Photography








 Rob Karosis Photography
Rob Karosis Photography




 Sense, designed by Studio Roche Bobois. *$7,990 instead of $11,330 until 04/30/23 for a sofa as shown, 94.5” L. x 29.5” H x 42.1”/60.2” D. Price includes one large 3-seat sofa, upholstered in Marshmallow fabric. Seat and back cushions in foam. Base in metal with black stained finish. Other elements and dimensions available. Deco cushions also available. Ottoman , 32.7” L. x 14.9” H. x 32.7” D. Cestello cocktail table , designed by Gabriele Fedele. Deforma side table, designed by Linde Derickx. Made in Europe.
In-store interior design & 3D modeling services (1) Quick Ship program available (2)
Sense, designed by Studio Roche Bobois. *$7,990 instead of $11,330 until 04/30/23 for a sofa as shown, 94.5” L. x 29.5” H x 42.1”/60.2” D. Price includes one large 3-seat sofa, upholstered in Marshmallow fabric. Seat and back cushions in foam. Base in metal with black stained finish. Other elements and dimensions available. Deco cushions also available. Ottoman , 32.7” L. x 14.9” H. x 32.7” D. Cestello cocktail table , designed by Gabriele Fedele. Deforma side table, designed by Linde Derickx. Made in Europe.
In-store interior design & 3D modeling services (1) Quick Ship program available (2)
 Flavien Carlod, Baptiste
Flavien Carlod, Baptiste




























































 BY ERIKA AYN FINCH
BY ERIKA AYN FINCH




















































 Boston | Cape & Islands
New York | Greenwich | The Hamptons SEADAR.COM
Hutker Architects
| Michael J Lee Photography
Boston | Cape & Islands
New York | Greenwich | The Hamptons SEADAR.COM
Hutker Architects
| Michael J Lee Photography























 BY CLINTON SMITH
BY CLINTON SMITH
































 BY ROBERT KIENER
BY ROBERT KIENER








 BY BOB CURLEY
BY BOB CURLEY












 2. Beautiful lighting control keypad from Belgian-based company Basalte. Here showing the Fibonacci keypad in brushed brass.
1. Ultra-modern smart home in Reykjavík, Iceland. Here we melded technology seamlessly with the aesthetics of the space.
2. Beautiful lighting control keypad from Belgian-based company Basalte. Here showing the Fibonacci keypad in brushed brass.
1. Ultra-modern smart home in Reykjavík, Iceland. Here we melded technology seamlessly with the aesthetics of the space.




















































 Faithful Flowers
Faith Michaels 617-543-2962 faithfulflowers.net
Faithful Flowers
Faith Michaels 617-543-2962 faithfulflowers.net
































































































































 and contemporary meet in the foyer, where vivid turquoise grasscloth makes an unexpected companion to the traditional architectural details. FACING PAGE: The dining room’s new fireplace mantel has an authentic period look.
and contemporary meet in the foyer, where vivid turquoise grasscloth makes an unexpected companion to the traditional architectural details. FACING PAGE: The dining room’s new fireplace mantel has an authentic period look.

 Text by PAULA M. BODAH |
Text by PAULA M. BODAH |



















































































































 Photo: Sabrina Cole Quinn
Photo: Sabrina Cole Quinn























































 Flynn Cruiseport at Black Falcon Pier
Flynn Cruiseport at Black Falcon Pier
























































































