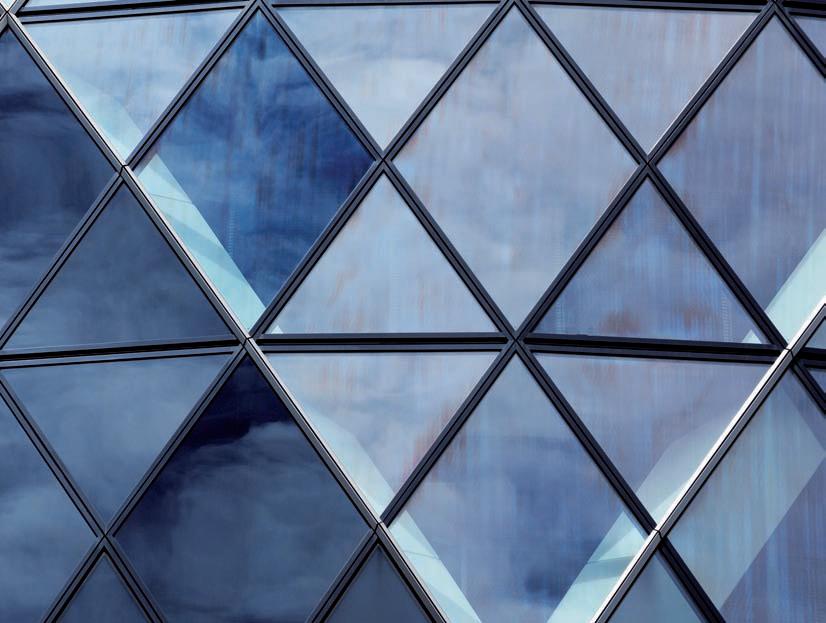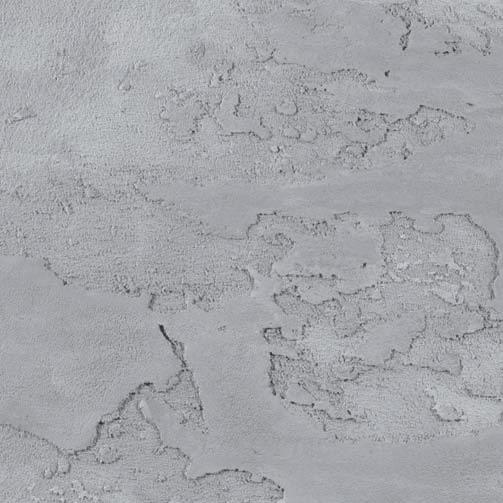IDML’INDUSTRIA DEL MOBILE 73
offrono spazio per quasi 38.000 posti pallet. Sono state utilizzate 5mila tonnellate di acciaio e la facciata più lunga misura oltre 180 metri. L'edificio con una superficie edificata di 11.150 m2 poggia su 1.500 pile che sporgono a trenta metri di profondità. Inoltre, la posizione centrale del terreno di oltre 50mila metri quadrati, direttamente sul collegamento autostradale con la A14, consente un facile accesso alla rete di trasporto.
UN PROGETTO LOGISTICO STRATEGICO COME PARTE IMPORTANTE DELLA STRATEGIA DI CRESCITA A LUNGO TERMINE
magazzino centrale eliminiamo un garave collo di bottiglia e creiamo le condizioni per uno sviluppo redditizio e sostenibile. Grass sta attualmente lavorando a pieno regime per mettere in funzione il magazzino a scaffali alti, che funzionerà a pieno regime da fine settembre». "Con il nuovo magazzino centrale, risolviamo uno dei principali colli di bottiglia e creiamo le condizioni per uno sviluppo redditizio e sostenibile". (foto - Jens Ellensohn Photography). Alberto Trebo, amministratore delegato Grass.
«L'ottimizzazione del processo di evasione degli ordini è una delle sfide centrali per avere successo a lungo termine e ispirare i clienti», l'amministratore delegato Albert Trebo descrive la motivazione per gli investimenti elevati. «La domanda di prodotti Grass è ancora buona. Tuttavia, negli ultimi anni le strozzature dell'offerta hanno lasciato inutilizzate alcune opportunità. Anche se la crisi dovuta al Coronavirus ritarda gli obiettivi pianificati, con il
! NEW CUSTOMER AND LOGISTICS CENTER IN HOHENEMS In May of this year, after a construction period of around 2 years, Grass took over the location of Hohenems
from the general contractor Goldbeck Rhomberg. Hohenems is already the third location in Vorarlberg and with 70 million euros not only the largest investment in the history of the company, but also the largest logistics construction project ever implemented in Vorarlberg. The numbers of the new logistics hub speak for themselves. The multi-aisle eleven-aisle warehouse rises to 22 levels and over 600 shelf supports provide space for nearly 38,000 pallet spaces. 5,000 tons of steel were used and the longest façade measures over 180 meters. The building with a built area of 11,150 m2 rests on 1,500 piles that protrude 30 meters deep. In addition, the central location of the land of over 50,000 m2, directly on the motorway link with the A14, allows for easy access to the transport network. Strategic logistics project as an important part of the long-term growth strategy. "Optimizing the order fulfillment process is one of the central challenges to long-term success and inspire customers," CEO Albert Trebo describes the rationale for high investment. “The demand for Grass products is still good. However, supply bottlenecks have left opportunities untapped in recent years. Even if the crisis caused by the Corona Virus delays the planned objectives, with the central warehouse we solve a big bottleneck and create the conditions for profitable and sustainable development. Grass is currently working at full capacity to put the high-bay warehouse into operation, which will be fully operational from the end of September".













