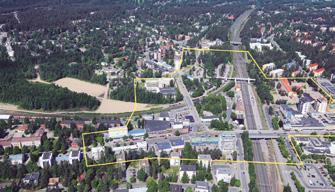LA LOUVIÈRE (BE) PROJECT SCALE — S – architecture + context
SITE PROPOSED BY — Centr’Habitat, a public housing
LOCATION — La Louvière, Saint-Vaast, Cité Jardin District
services company
POPULATION — 80,719 inhab.
OWNER OF THE SITE — Centr’Habitat
STRATEGIC SITE — 19 ha
POST-COMPETITION PHASE — Urban planning and architectural
PROJECT SITE — 3.5 ha
study prior to the development
Sergio Spoto — Technical Director, Centr’Habitat 1. WHAT ARE THE GOALS OF THE SITE MUTATION?
1. To make the neighbourhood accessible by opening it up and connecting it to its immediate environment (soft mobility connections with the city centre, multi-modal hubs, existing and future urban zones). 2. To create housing consistent with the conducted diagnosis (in terms of household sizes and structures, population age, etc.). 3. To boost employment by creating zones within the neighbourhood conducive to the development of very small companies and SME. 2. HOW CAN THE SITE BE INTEGRATED IN THE ISSUES OF PRODUCTIVE CITIES? HOW DO YOU CONSIDER THE PRODUCTIVITY ISSUE?
The aim is to incorporate productive activity zones into these currently mono-functional areas, so as to establish proximity between workplaces and living spaces. Throughout the municipality territory, industrial wasteland is gradually being converted, with the creation of a cultural centre, housing units and premises for artists, conversion of slagheaps, etc. All these projects have been carried 118
out by the City with multi-functionality of programs aimed at bringing about the productive cities of tomorrow as a guiding principle. 3. HAVE YOU ALREADY DEFINED A SPECIFIC PROCESS FOR THE URBAN AND/OR ARCHITECTURAL DEVELOPMENT OF THE SITE AFTER EUROPAN COMPETITION?
Since there is only one prize winner and since its proposal is of good quality, the goal is to entrust them, if possible, the study and monitoring of project performance via a service contract in compliance with the legislation on awarding of public contracts. The term project infers the following: Stage 1: Overall plan – urban planning level: Focus (program & partners) on the different interventions identified by the prize winner. Stage 2: Building – architecture level: Choice of interventions to be elaborated: at first glance, the choice is focused on the multi-unit residential building with productive activities on the ground floor. The challenge will be to find reliable partners for the durable installation of these functions on the building ground floor, in perfect harmony with the residential units on the higher floors. Once the program and the partners are defined, the actual study may start, to result in the development of the building. Stage 3: Possibility: Development of another intervention proposed on the site (a partially/totally productive street, for example).









































































