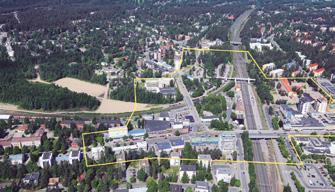LASARTE-ORIA (ES) PROJECT SCALE — L/S – urban + architecture / architecture +
SITE PROPOSED BY — Lasarte-Oria Municipal Council;
context
Environment, Land Planning and Housing Dept.,
LOCATION — Lasarte-Oria (Gipuzkoa)
Basque Government
POPULATION — 18,152 inhab.
OWNER OF THE SITE — Public ownership
STRATEGIC SITE — 68.84 ha
POST-COMPETITION PHASE — Planning and/or project
PROJECT SITE — 2.34 ha
development and construction project
City of Lasarte-Oria — 1. WHAT ARE THE GOALS OF THE SITE MUTATION?
The proposal of the Basque Government to build 100 public housing units is a threefold planning and architectural challenge. First, the need to complete the urban fabric with a building of considerable size in a context that has a rural scale and appearance. Second, the establishment of a dialogue with the surrounding districts, the prevention of this area isolation from the rest of the municipality, and encouragement for residents to stay. And finally, the aim to provide practical access for everyone to a site in a difficult location, heeding the need for gender-sensitive planning to ensure safe usage by all citizens. 2. HOW CAN THE SITE BE INTEGRATED IN THE ISSUES OF PRODUCTIVE CITIES? HOW DO YOU CONSIDER THE PRODUCTIVITY ISSUE?
The starting point for the site is an area surrounded by large-scale industrial facilities, with a gradual disappearance of traditional 120
industries, which are being replaced by technological and smallerscale industries. In this context, the Basque Government saw Europan 15 as a great opportunity to generate low-cost housing for its young population and to integrate the productive aspects in an intimate relationship. This is an opportunity to investigate a new typology in which housing and work can coexist and complement each other, making the most of current technological developments which allow the workplace to be disconnected from a specific space. 3. HAVE YOU ALREADY DEFINED A SPECIFIC PROCESS FOR THE URBAN AND/OR ARCHITECTURAL DEVELOPMENT OF THE SITE AFTER EUROPAN COMPETITION?
The process is structured by the design of planning guidelines (partial plan) and a building (project and construction), although they are conceived as one in order to ensure a coherent process. The Basque Government wants a young architectural team to execute the complete process, which will span approximately 5 years. The integration of productive spaces with the infrastructure will require a prior analysis of the options afforded by the public housing design regulations. This will require flexibility in the initial idea.









































































