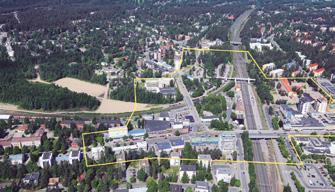Open City 88
KARLOVAC (HR) — RUNNER-UP
AUTHOR(S) — Jürgen Höfler (AT), Urbanist
CONTACT — Strausberger Platz, 10243 Berlin (DE)
CONTRIBUTOR(S) — Julia Legezynska (PL), Artist
+49 17698508043 juergen.hoefler@gmx.at
TEAM POINT OF VIEW — The location is a central component of the
long-term urban development in Karlovac. But still, we don’t know the future, the concrete requirements and the socio-demographic development well enough yet! “Open City” designs a process that articulates and synchronizes different interests. The spatial framework plan leaves many options open for future developments, defines a robust framework and is designed exemplarily in 2 scenarios. As a mixed-use neighbourhood, “Open City” becomes productive through a mix at the levels of the neighbourhood and of the block, as well as building integrative solutions. In addition to the structural-functional mix, the socio-spatial, participatory production of urban space is placed at the centre of urban development. JURY POINT OF VIEW — The proposal brings about a
very structured and systematic vision for the new Luščić neighbourhood, proposing on one hand meticulously planned and well balanced community while at the same time avoiding a need for architecture to impose itself as a main goal and purpose of city-making. The project gives a method rather than the final solution, an open matrix of parameters for the community to fill in.









































































