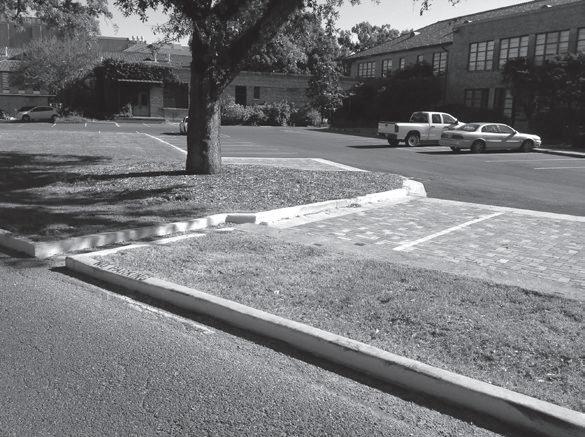Referencing System for a Land Parcel Figure 6.10 is an example of an individual property map. The map was prepared by a land surveyor and shows the property lines, their length, and their direction (bearing), area in acres or square feet, various physical features such as a road, and other pertinent information as described in the legend and notes. Often a land survey property map will indicate the initial property corners established from their closest reference or bench mark. This map is a legal document, recorded at the appropriate land office of the jurisdiction in which the property is located. At a later date, when the owner of the property decides to construct improvements (a house or other structure), construct a driveway or system of roads, and make other constructed improvements, a land surveyor will be hired to prepare a topographic survey. The topographic survey would also be tied to a referenced topographic system with contours and elevations based on a topographic bench mark. This system of referenced property lines and topographic information is used for locating or establishing the elevation of all features within a property. This information is part of the legal description of the property. All the information related to the preparation of subsequent drawings, such as site-grading plans, is referenced to a comprehensive municipal, county, or state land survey system. That means the plans the designer prepares— the lines on the paper—can be phys-
Figure 6.10 Property plat map Courtesy of Ronald K. Ferris, Baton Rouge, LA
86
Landscape Site Grading Principles
ically and accurately located on the ground by a contractor to build what was designed, including the grading plan. A similar land and topographic referencing system can be found in nearly any other city, state, or country in the world. The systems have many similar characteristics such as being tied into an established national land or geospatial referencing system.

































