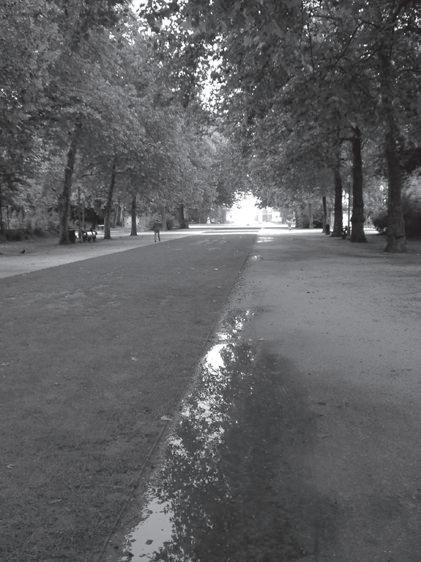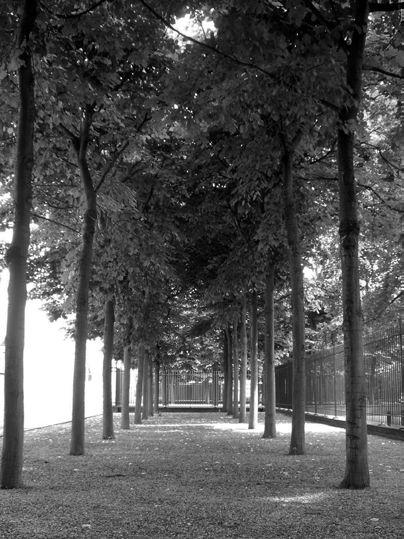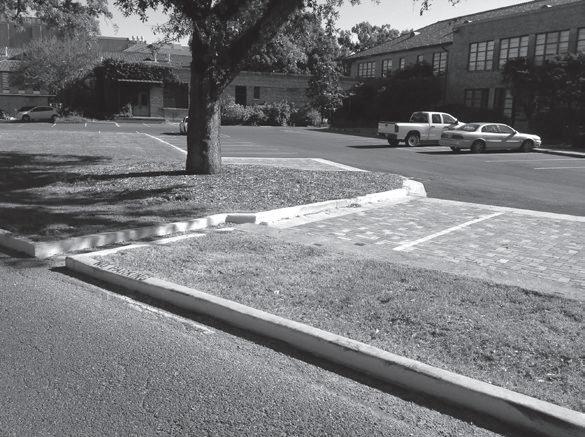slope designations. Together these three elements are used to create a site-grading plan used by the contractor to build what we have designed. The photograph of the Getty Museum Garden in Figure 7.1 illustrates where contours and spot elevations can work together in developing a site-grading plan. Basically, the designer would articulate critical elevations for the construction of the low walls and paved areas shown in the image. The grades for the landscape areas would rely primarily on contour lines for establishing both the landform for the lawn and raised landscape areas, with the possible use of spot elevations for critical high and low points. Contours would have most likely continued through the paved areas to articulate the design intent for transitioning from Figure 7.1 Getty Museum Garden, Los Angeles, CA pavement to grass and landscape areas.
Reading the Landscape Reading the landscape is made possible by visual clues, some revealed by natural processes and others that are the result of human activities. Geologic history is visually evident when the exposed structure of geologic strata is manifested as layers, sometimes seen as books stacked
Figures 7.2-A and 7.2-B A cultural landscape can reveal its contour topography
92
Landscape Site Grading Principles

































