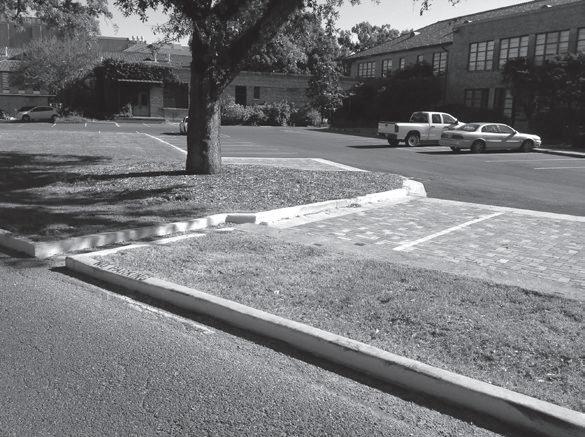Figures 10.24-A–D Photographs A thru D show typical methods used for preparing a site for concrete work
From Schematic Design Plan to Grading Plan The following examples (Figures 10.25 and 10.26) taken from recent professional work are included here to show how all the elements described in this chapter are applied in actual site-grading plans. Prior to preparing a site-grading plan, the designer prepares a schematic design plan, similar to Figures 10.25-A and 10.26-A, to be approved by the client. Schematic design plans, supporting drawings, and written information (perhaps in the form of a progress report) are used to review the design with the client. The schematic design drawings may also be used to inform and
160
Landscape Site Grading Principles

































