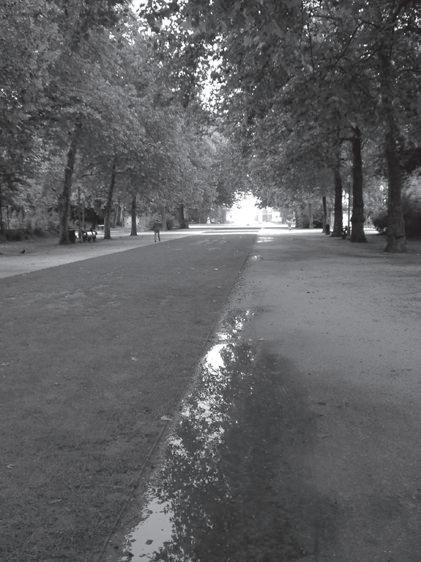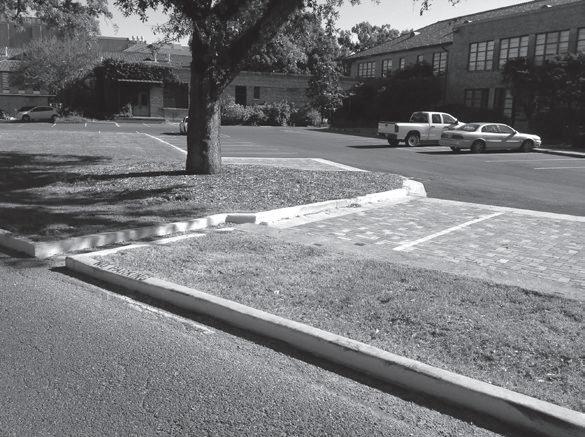cross slope, the water migrates in a direction somewhere between the direction of the main slope and the cross slope, as depicted by the dotted line in Figure 13.2. The dotted line represents water flow diverging to one side of the walkway.
4%
104
Slo
103
pe
B Cross Slope 102
Slope
Slope of Walk
105
1 % Cross
106
Path Wate of r Dro p
The 4 percent slope of the walk shown in Figure 13.2 is somewhat steeper than is generally found in a high-use public area such as a large urban space. In this situation, the public space lies on an existing sloping site connecting several anchor public buildings; a 4 percent slope made sense because the overall park space slopes close to this percentage already. A 1 or 2 percent slope may be more common in a large urban plaza. What may also be common is to create a slight crown down the center of the walk pitched at a .5 to 1 percent slope to either side of the walk. However, it is often the practice in an urban space to pitch paved surfaces with one cross slope.
101
Figure 13.2 Diagram of a sloping walkway at Grand Park in Los Angeles, CA. The walk has a primary 4 percent slope and was designed with a cross slope (B) to ease surface water to the planting area at the left of the walkway. The contours are diagrammatic to help viewers visualize the slope conditions.
Design Process for Grading a Pedestrian Ramp The process for setting slopes described in this section is to some extent simplistic, but it should serve as a starting point on how to establish the slope and needed spot elevations for paved or other surfaces. In Figures 13.3-A through 13.3-D, the process for establishing the slope and spot elevations for a pedestrian ramp is broken down into a series of steps. Step One: Arrows A, B, and C represent the direction of slope for three portions of a pedestrian ramp. Slopes A and C can be as steep as 8 percent, while slope B is for a landing and should not be greater than 1 percent to meet wheelchair accessibility standards. In this example the slopes for A and C are in the range of 2 to 4 percent.
Detailed Grading with Slopes, Contours, and Spot Elevations
213

































