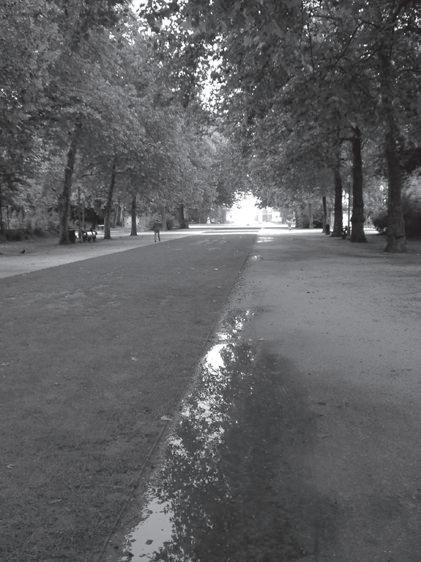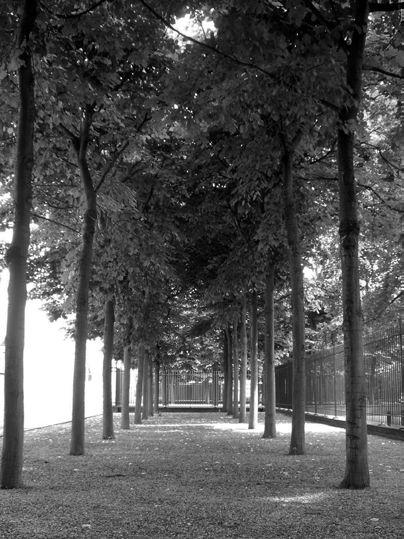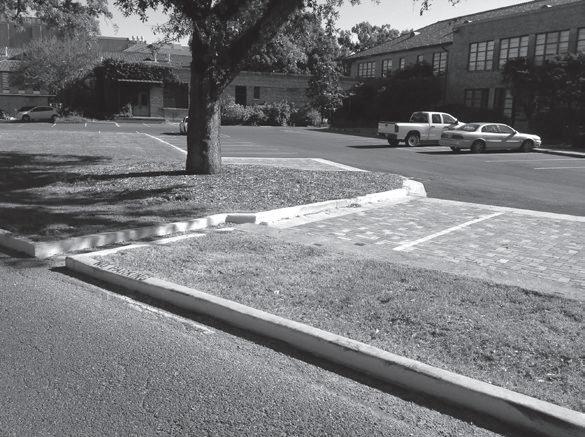Step 4. Land Use and Circulation Diagram This next step requires the synthesis of the site analysis map with the program analysis. The goal here is to arrange the various program uses/ activities—drawn to show their spatial or area needs (approximate square footages) and shape or dimension—in their optimum location, considering the information identified in the site analysis. For instance, the site analysis shows slope percentages by area. Program elements requiring less steep slopes would be located in these areas, while other program elements might be located on steeper slopes. The schematic design plan would be drawn to scale (20, 40, up to 100 scale depending on the size of the property) and would show: 1.
Base information including property boundaries, existing roads, and existing vegetation or structures to remain
2.
All activity use areas, buildings, and other structures or site features, drawn at the approximate shape and areal dimensions and showing key land use relationships
3.
Site ingress and egress and internal circulation patterns for vehicular, non-vehicular, and pedestrian systems
4.
Surface drainage patterns, setbacks for stream or wetlands located on or adjacent to project site (see Figure 3.10)
Other considerations for locating program elements include siting proposed structures and activity areas to take advantage of views or perhaps in areas that would provide for greater privacy or greater visibility from the street. See Figure 3.11 for an example of a circulation diagram and Figure 3.12 for a master plan site allocation diagram. The land use and circulation diagram would be accompanied with a square footage or area analysis, and in the case of a residential or commercial project, unit densities such as housing units per acre, number of parking spaces, open space, and other use areas would be tabulated and included with the diagram. In the case of a park, numbers and types of playing fields and other park and recreation activities would be tabulated with their square footage calculations.
38
Landscape Site Grading Principles

































