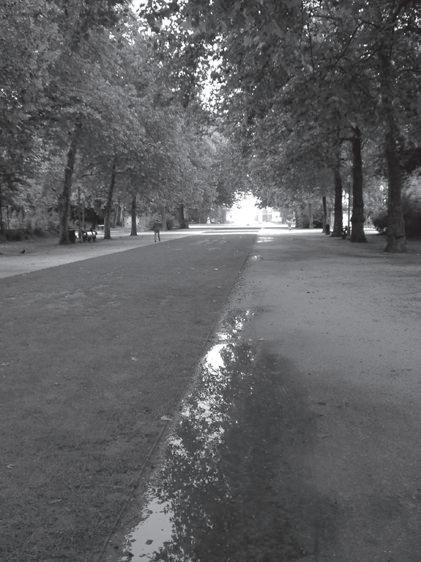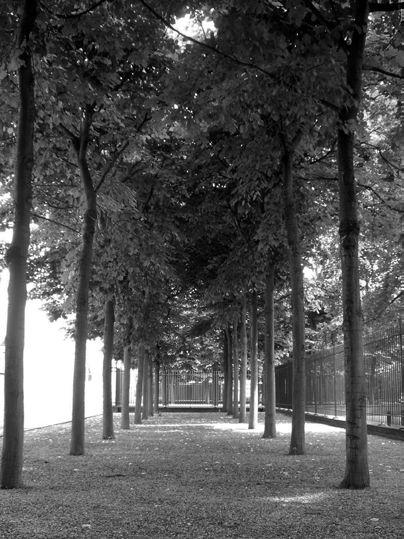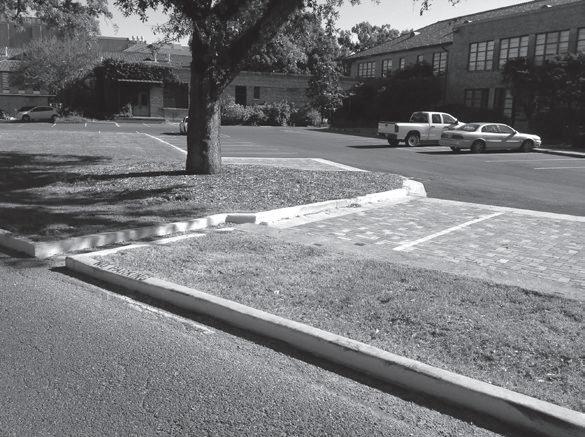scale is sufficiently large that many features—such as buildings, roads, and railroad tracks—can be drawn to scale instead of being represented by symbols as in a USGS 1:24,000-scale quad map.
Architect’s and Engineer’s Scales Grading plans, sections, and profiles are drawn using an engineer’s scale. Buildings designed by an architect use an architectural scale. Grading plans prepared for a residential garden or small property might be drawn at 10 or 20 scale, while a city park could be drawn at 40 or 50 scale. Grading plans prepared for a several-hundred-acre residential subdivision or campus would employ two or more scales, similar in concept to the golf course discussed in the section “Using and Choosing the Right Scale.” The subdivision might be divided into a number of blocks of lots so that each block fits on a standard sheet size of, say, 240˝ by 360˝. The convention is to use standard scales, scales that are found on an engineer’s scale. For example 10˝ equals 1250´ is not found on an engineer’s scale, although when using computer-aided software it is possible to produce a drawing at 125 scale. The professional convention is to use a standard scale such as those found on an engineer’s ruler. It is imperative that anything drawn at each phase of the design leading to contract document preparation be drawn at a standard scale. Others who may have use of or access to the drawings need to know the scale of a drawing in order to figure out the dimensions or measurements. One might think that making a drawing smaller or larger to fit on a piece of paper and relying on a bar graphic would be acceptable. However, the resulting drawing can be a cause of misinterpretation if it is not sized at a known or common scale. Yes, relying on a graphic bar scale may be sufficient for certain purposes, but the drawing that has only a bar scale of an unknown—or worse, unknowable—scale is nearly useless to contractors who are trying to transfer measurements from the drawing to the ground. The standard of care in professional practice is that drawings are drawn and published using standard scales: engineer’s
68
Landscape Site Grading Principles

































