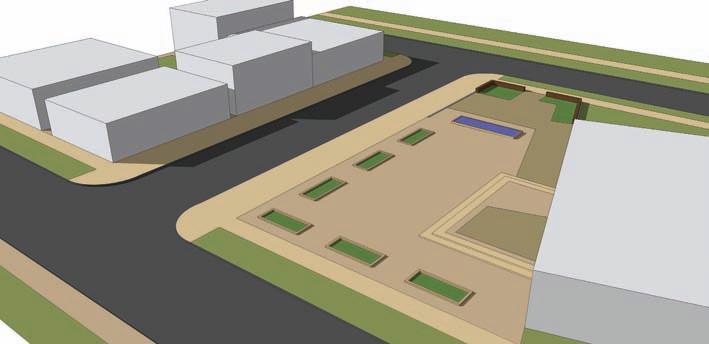from the Context menu. Make sure to check the Replace Selection with Component box (Fig. 7-40, Fig. 7-41). 2. Do this for each building. 3. In the Component dialogue box, input a name for each building: Building 1, Building
2, and Building 3. Create a layer called Building, and use Entity Info to place the buildings on the layer.
Fig. 7-40: Turn each building surface into individual component.
Fig. 7-41: Name each building component in the Component Creation menu. Place building components on Building layer.
This step accomplishes two things: 33It separates the building geometry from the Flatwork Base, which allows the buildings to be placed on their own layer. 33By placing buildings on their own layers, they can be toggled off so they do not interfere when you model. 33It will be easier to add details such as windows and doors to the buildings. This is reviewed in chapter 9.
Building Volumes The height of a building is determined by the number of floors and the floor-to-floor heights. Floor-to-floor height refers to the distance between one floor and the next floor. Typical floorto-floor heights range from 10´ to 14´, with exceptions that range from 18´ to 22´ for a loft or vaulted ceilings (Fig. 7-42).
92
Part 2: SketchUp Process Modeling




























































































