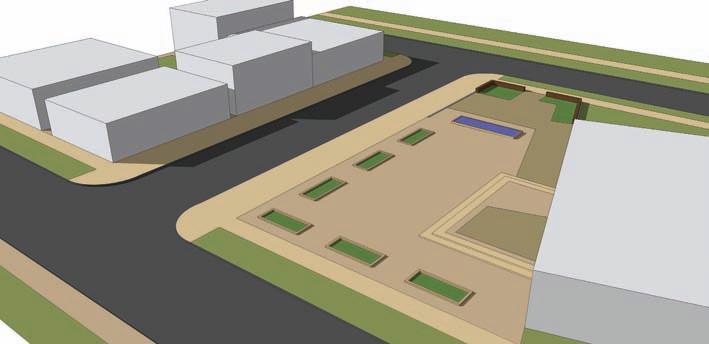These new components can be edited without affecting the original component type (Fig. 8-6). Make Unique is not available if there is only one copy of a component in a model. SketchUp automatically renames components after Make Unique is used. It adds a version number such as (1) to the end of the original component name.
The Follow Me Tool
Fig. 8-6: The Made Unique component is edited, but it does not affect other components. It is now its own component.
The Follow Me tool is a versatile tool that allows you to create complex geometric forms with relative ease. It is used extensively in the chapter tutorials. Example 1: 1. Create a cube 10´ × 10´ × 10´ (Fig. 8-7). At the b ottom
corner of the cube, draft an edge 50´ in length with the Line tool. Draw the edge so it aligns with either the green or red inference axis (Fig. 8-8). 2. At the end of the edge, draft two arcs. Try to make the
arcs tangent to the edge and to each other. Place the arcs so that they form a smoother, continuous path (Fig. 8-8). 3. Make sure that the edge and two arcs are “flat” and not
at all vertical.
Fig. 8-7: Draft a 10´ × 10´ × 10´ cube.
Fig. 8-8: Starting at the cube, draft a 50´-long edge and two arcs as indicated.
4. Select the edge and the two arcs. With all three selected, activate Follow Me (View >
Toolbars > Modification > Follow Me) and then select the face on the cube that is perpendicular to the edge and arcs (Fig. 8-9). The face of the cube will Push/Pull along the selected edges (Fig. 8-10).
Chapter 8: Custom Site Furnishings
101




























































































