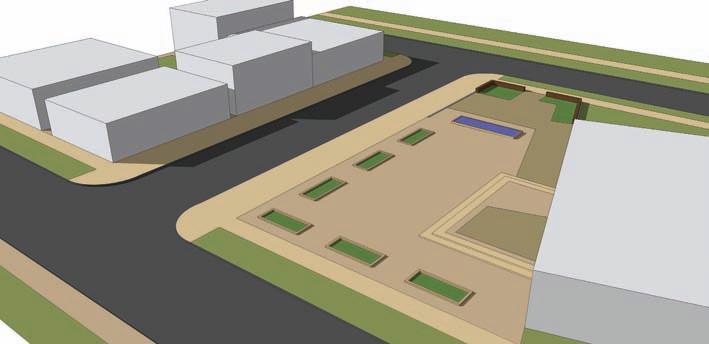The building mass is a series of Push/Pulled faces that define levels, edges, and areas. There are many ways to manipulate a volume to create mass. The easiest method for articulating building mass is to use existing building geometry to generate more detail. Start with the roof. Subdivide the vertical faces of the building volume (Fig. 9-1) by selecting the flat “roof” face of a building volume and copying the face down, using the vertical building edges as references. The subdivided faces can be Push/Pulled to create building arcades, overhangs, and other details (Fig. 9-2). You can further articulate the building mass by using the Line tool to subdivide faces (Fig. 9-3). Subdivided faces can be Push/Pulled to create a specific look and feel for the buildFig. 9-2: Push/Pulling volumes of subdivided faces. ing (Fig. 9-4).
Fig. 9-3: Subdividing a building volume using the Line tool.
Fig. 9-4: Push/Pulled faces subdivided by the Line tool.
Making Window and Door Components Window and door components provide scales, and detail, and further define a building’s aesthetics. These specialized components are created from building mass geometry to cut holes through the surfaces on which they are placed. When window faces are transparent, geometry on the other side becomes visible. To create a window component, follow these steps: 1. Create a 10´ × 10´ × 10´ cube (Fig. 9-5). 2. On one of the vertical faces, draw a rectangle
8´ wide × 6´ high (Fig. 9-5).
126
Part 2: SketchUp Process Modeling
Fig. 9-5: Creating a window component on the 10´ × 10´ × 10´ cube.




























































































