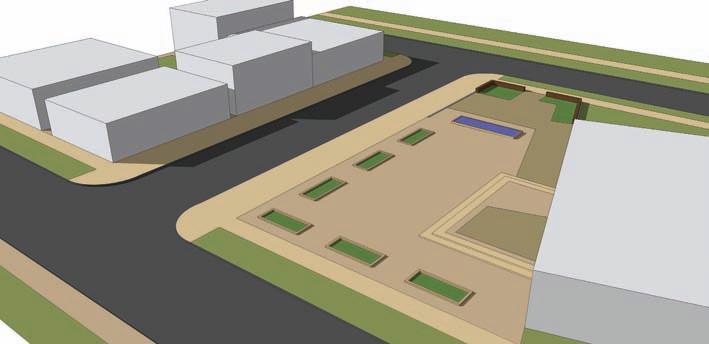2. In the unique component instance, draft the lines
as indicated in the diagram. a. Offset the two large window faces 3˝. b. Draw a line down the center of each face along the midpoint. c. Draft a line across the face. Offset the horizontal line 2˝. 3. Paint the faces of the subdivided faces. 4. Repeat the previous steps and add door geometry
to the indicated window on Building 2.
Balcony Component This tutorial adds the Balcony component. The balcony component will be added to Building 3. 1. On the second-floor face of Building 3, between
the first columns, draft a component for a balcony. a. Draft a 14´ × 8´ face, 6˝ from the bottom edge of the second level.
Building 3 columns
b. Delete the face, select the edges, and make the edges in a component called Balcony.
Chapter 9: Custom Architecture
141




























































































