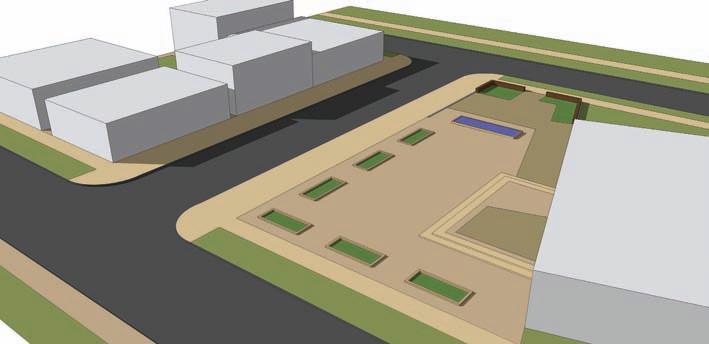Fig. 11-8: Components will move and adjust when a face is Push/Pulled.
The Courthouse Tutorial The Courthouse tutorial will take more time to complete than the previous exercises. To complete it, you will have to pay attention to the small details: drafting and laying out the base plan, making sure the massing volume is correct, and correctly placing the custom components. Download Model: Jefferson County Courthouse As you work through this exercise, remember and apply these tips: 33Work with Hidden Geometry toggled to visible (View > Hidden Geometry). 33Double-check the dimensions and locations before you move on to the next steps. 33When drafting the base plan, make sure that the edges and lines that connect parallel (offset) arcs are drawn perpendicular. 33When you are drafting edges and arcs, pay close attention to the starting points, endpoints, and bulge locations. 33Ensure that drafted arcs and circles have the correct number of facets. For this tutorial, arcs should have 12 sides and circles should have 24. 33Pay close attention to instructions indicating whether you should offset a face or an edge. 33Draft on Layer 0. 33Make sure the building massing heights are created as indicated. The massing must be accurate so that the components can be placed properly. Only four custom components will be created and used to populate the massing. For this exercise, only the front area of the building needs to be populated with window and door components. 33Arrange the components as indicated by the instructions. Dimensions reference both hidden and regular edges. In some cases, you will need to draw, create, or offset edges to place the components.
164
Part 2: SketchUp Process Modeling




























































































