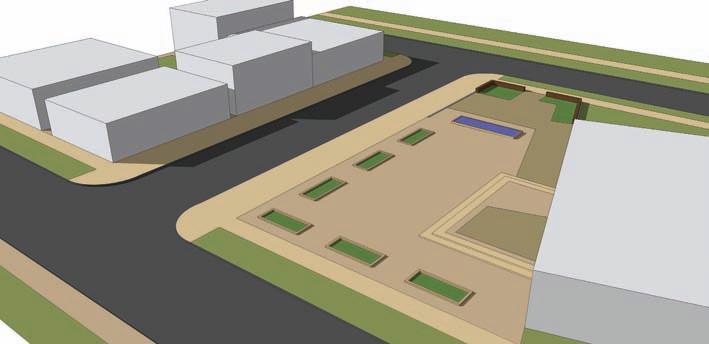57. Insert Window 2, 2´-6˝ below Window 3.
58. Copy/Array Window 2 downward on each face. The top-edge distance from window to
window should be 10´-6˝. Do this for each of the 6 faces. Once all the windows and doors have been added, the building center mass should appear as indicated in this image.
Adding Detail to the Building Now that the building has doors and windows, you can add the finer details. This set of steps will detail the parapet running at the top of the roofs. 59. Locate the first parapet as shown in the graphic. Detail the parapet as outlined in steps
60–62. Repeat these steps to the parapets along the front part of the building.
Chapter 11: Architectural Tutorial
185




























































































