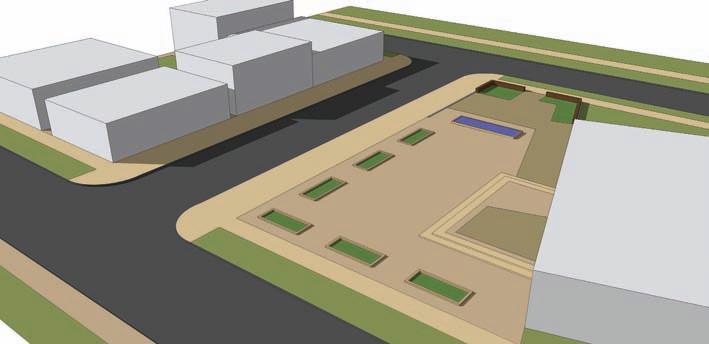33The height of all the vertical edges should be equal to the tallest point the object will have when completed. 33Vertical edges will be added to the endpoints of all 2D plan endpoints and some midpoints. 33Add a vertical edge to the endpoints and midpoints of all 2D arcs on the plans. The use of two-dimensional arcs with vertical edges will be used to create projected arcs upward in 3D space. 33The vertical edge placed at the midpoint of the 2D arcs helps you determine the bulge (third point) of an arc in space. 33Arcs are the primary edges used to define organic, complex, and curved faces. 33When assessing the wireframe, do not hesitate to add additional edges that will help define the form. The more specific and detailed the wire frame, the more accurate the final model will be. 33Once the form is generated with From Contour, delete the 2D plan and vertical reference edges. Clean up any artifact faces generated by From Contours. The tutorials outline two very specific structures that can be created using construction geometry. However, you can utilize the general methods outlined here and experiment to create your own forms, objects, and structures.
Simple Canopy Tutorial In this tutorial, you will make a simple canopy. Download Model: Simple_Canopy 1. Draft a 5´ × 5´ rectangle. Offset the
rectangle face 3˝ inward. Then draw two diagonal edges from corner to corner of the offset face, as indicated by the diagram. This forms the 2D base that will be used to generate a 3D canopy. 2. Draft 4 arcs between the outer edges
and the edges offset in the previous step. The arcs should be snapped from endpoint to endpoint of the square’s outer edges. Snap the bulge of the arc to the midpoint of the interior edge that was offset in the previous step.
Chapter 14: Complex Canopies
267




























































































