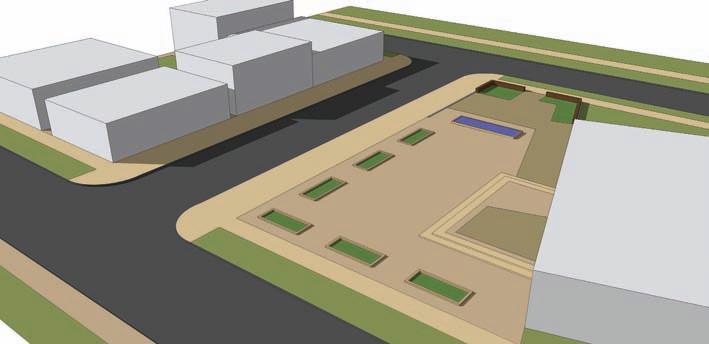For now, focus on the background. The default background color is beige. You will probably want to adjust the background color to white. This will make the edges and faces easier to see. Double-click on the background color swatch. A color menu will appear. Adjust the value to make the background white. Checking the Sky or Ground tab will add a faded simulated sky or ground to the model environment. For now, keep both options unchecked (Fig. 2-22).
Navigation and 3D Inference System Fig. 2-22: The Background setting for Sky
SketchUp is a two-dimensional interface allowing and Ground is turned on in a SketchUp model. for movement in a three-dimensional environment. Without a reference system, it would be difficult to orient your projects. SketchUp’s inference system helps you find your position in 3D space and ensure precision. The inference system is comprised of drawing axes, point inferences, and linear inferences.
Navigation You need to understand how to move around the SketchUp environment. The basics are: Middle Mouse Button (MMB) The middle mouse button allows you to zoom in and out. Holding the Middle Mouse Button Holding the middle mouse button and moving the
mouse will cause SketchUp to orbit. Holding Shift+Middle Mouse Button Hold the Shift+middle mouse button (Shift+MMB) will cause a little hand to appear as the mouse pointer, allowing you to pan around the model.
SketchUp requires geometry to be present to easily move in 3D space. If you try to zoom in on an “empty” space, the Zoom function may be slow or unresponsive. If you zoom in and out when the cursor is aligned over any geometry, the Zoom function will respond. The same is true for orbiting; make sure the cursor is aligned over geometry and then orbit. This will cause SketchUp to orbit around the geometry the cursor is referencing.
Inference System SketchUp utilizes specific visual cues to help you find your relative position within the model environment. This is called the inference system and is comprised of the following:
Drawing on Axes The drawing axes are composed of three lines: red, green, and blue. These lines represent directions in 3D space: green and red represent horizontal space. The blue axis represents the vertical dimension (Fig. 2-23).
20
Part 1: Introduction to SketchUp




























































































