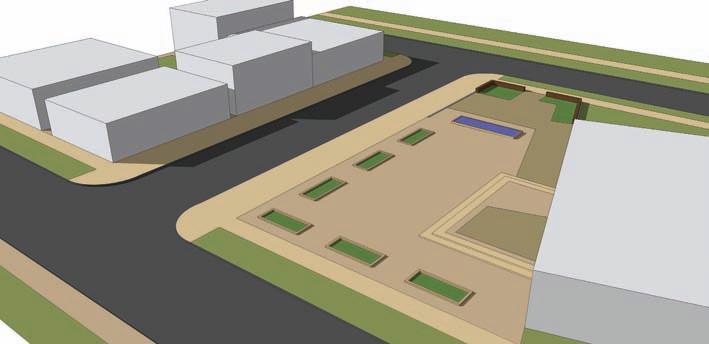c. Select the Bind tab and check the Insert box. Press the OK button. d. Press OK on the XREF menu. Bind/Insert converts XREFed information in a single block embedded in the AutoCad file. 5. Select the XREF information after it is bound and explode it. Type explode in the Auto-
CAD command prompt and select the linework that composes the XREF(s).
Fig. 17-9: Bind/Insert an XREF with the needed information into the CAD_SU_Base drawing.
Once the XREF information has been removed or inserted into the CAD_SU_BASE, the file is ready to be further organized. By performing the remainder of the exercises in the order they are presented, you will generate two separate pieces of information: the flatwork line work that defines the surfaces and a series of AutoCAD blocks that define the objects.
Isolating Surfaces Using the AutoCAD Express tools or the Layer menu, turn off any layers with linework that does not define surfaces. This includes turning off the layers that include site furnishings, elements, and vegetation (Fig. 17-10). Carefully review the remaining information and make sure that the surfaces (including the building footprints) you need to create a Flatwork Base are visible. Once you have carefully reviewed the linework, create a new layer called 01 – Flatwork Base. Select all the linework for the surfaces and place the information on the newly created layers (Fig. 17-11).
308
Part 4: AutoCAD to SketchUp
Fig. 17-10: AutoCAD plan drawing with all information turned off, except the linework representing surfaces.




























































































