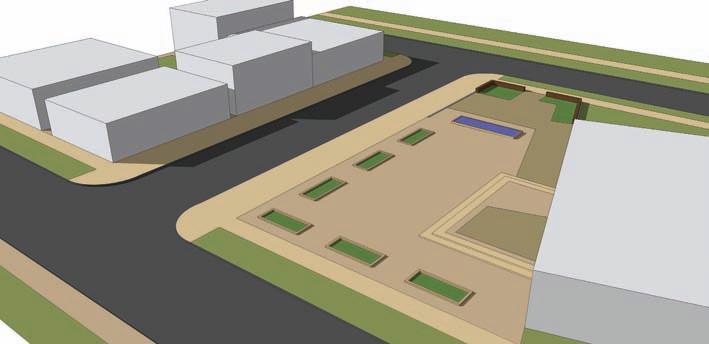This is one of the two locations where the model units need to be set in SketchUp. The second location is described below.
The Flatwork Drawing File The Flatwork CAD file will be imported first. Do not import both files into SketchUp. The Object drawing file will be imported only after the Flatwork Base is completed in SketchUp, once the faces and volume have been created. To import the file in SketchUp, go to File > Import and navigate to the CAD/Insert folder. Set the file extensions to AutoCAD (.dwg). Next, select Options at the right of the import screen. The AutoCAD Import File Options menu will appear (Fig. 17-19).
Fig. 17-19: When you import an AutoCAD file into SketchUp, you must set the units for the file.
1. Select the correct units from the Units pull-down menu. 2. Check the Preserve Drawing Origin box. Checking this option ensures that the file
retains the same coordinate reference (i.e., site location) as drafted in AutoCAD. 3. Select the Flatwork file and choose Open. SketchUp will import the AutoCAD file into
its work environment. 4. If the linework is not visible after the import, choose View > Toolbars > Camera and
select Zoom Extents. SketchUp will adjust the view and show the imported CAD linework. The AutoCAD surface information in SketchUp constitutes the information you need to create a Flatwork Base. The next chapter explains how to model the imported information. Chapter 19 deals with importing and converting the objects .dwg.
314
Part 4: AutoCAD to SketchUp




























































































