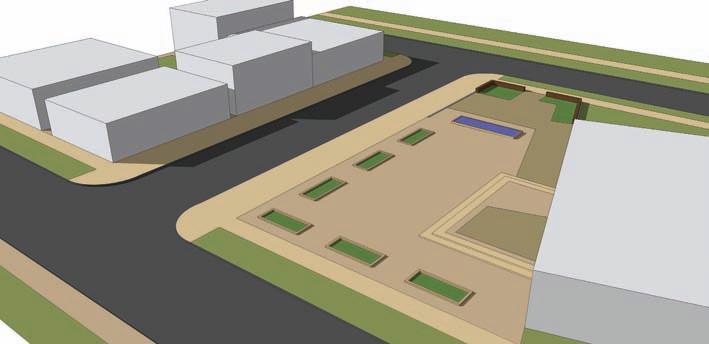Chapter
19
Arranging the Model
N
ow that the Flatwork Base is completed, your last step is to arrange the site element components on the base. Choose File > Import and select the AutoCAD file Objects.dwg from the CAD/Insert folder. Make sure that the units and Preserve drawing origin are correct in the Option window, and then select Open.
Populating the Flatwork Base SketchUp will import all the AutoCAD blocks and their associated layers into the drawing file. In some cases, the imported blocks and edges will not appear in the right location and will need to be aligned with the Flatwork Base. Frequently, the imported Objects.dwg blocks will appear under or in the Flatwork Base. This will probably be the case if a volume (such as a 6˝ curb or thickness) was added to the flatwork (Fig. 19-1). Before you explode the Objects information, move it upward (vertically) to sit on top of the Flatwork Base’s lowest volume, typically the walks and lawns (Fig. 19-2).
Chapter 19: Arranging the Model
331




























































































