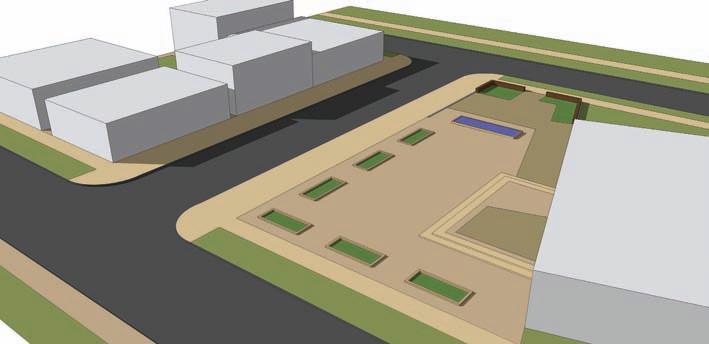Fig. 19-45: Inserted trees after Randor is applied.
Adding New Details The Flatwork Base can still be adjusted and modeled. In the example images, the lawn area adjacent to the site building is further subdivided with the line tool to create a small planting area (Fig. 19-46). The planting surface is offset to create a wall. The wall and planter are then given color and volume (Fig. 19-47, Fig. 19-48). Small flowers components are placed in the planter. Each type is placed on its own layer (Fig. 19-49).
Fig. 19-46: The lawn area near the building will be adjusted to add more detail to the model.
350
Part 4: AutoCAD to SketchUp




























































































