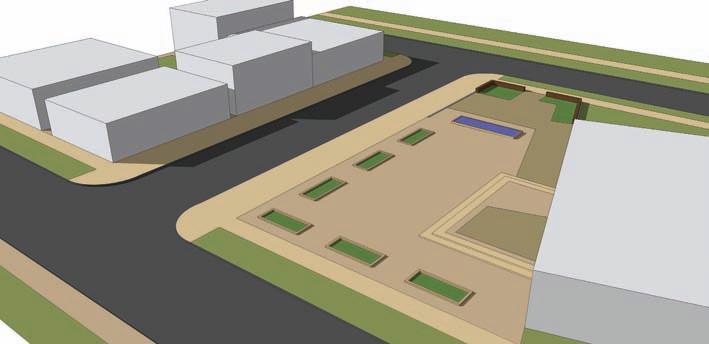Fig. 6-4: This 2D drafted face of a light was modeled into 3D.
Fig. 6-5: A 2D site plan ready to be made 3D.
Fig. 6-6: A 2D site plan modeled into a 3D site plan.
Drafting the Flatwork Base The term Flatwork Base is used throughout the book. It refers to the basic modeling area composed of surfaces.
Chapter 6: Introduction to SketchUp Process Modeling
51




























































































