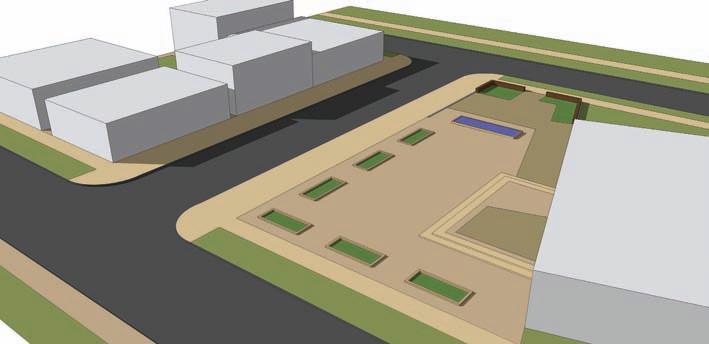Chapter
7
Detailed Site Plan Modeling
N
ow that you’ve been introduced to the SketchUp Process Modeling, it’s time to explore some additional process methods. In this chapter, you’ll expand on the techniques you’ve already learned—drafting a Flatwork Base, adding color, and applying volume—and apply them while working from a scanned image.
Using Site Plans Site plans are drawn and scaled drawings that represent two-dimensional layouts of a built environment (Fig. 7-1). They range from hand-drawn sketches on tracing paper to elaborate pencil, marker, PhotoShop, or AutoCAD plans. This chapter focuses on constructing a Flatwork Base from a scanned hand-drawn plan of a courtyard and surrounding buildings. To complete this exercise, download the Conceptual Site Plan Image model from 3D Warehouse. The model is part of the SPM Part 2 collection (SPM Part 2 is the search term). Use the downloadable tutorial model when indicated.
Chapter 7: Detailed Site Plan Modeling
73




























































































