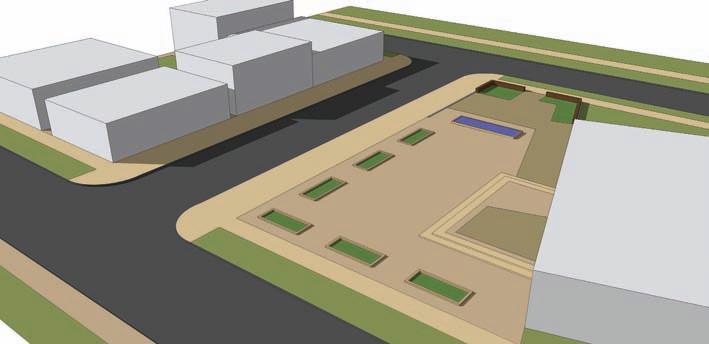Identify all the surfaces before drafting. This will help you determine the drafting
order. Also, surfaces provide reference points in which edges and faces can be connected (Fig. 7-7). Some typical hard surfaces include concrete, colored concrete, pavers, asphalt, stone, walls, curbs, and building footprints. Some typical landscape surfaces inlude lawns, crusher fines (gravel), and planting beds.
Fig. 7-7: Identify the site plan surfaces.
A bug in SketchUp versions 6 and below sometimes prevents faces from being subdivided after the lines are drawn to define an individual face. Working around the bug is easy, but figuring out how to do it will take some detective work. Make sure that all the faces are divided into their own areas. If they are not, try the following: 33Make sure all the edges are snapped to other edges. 33Make sure none of the lines overlap. This commonly occurs when the Offset tool is used. Delete and redraw the lines as needed to remove all the overlaps. 33Delete an edge that composes the face that should be subdivided and redraw it. Go around the edges, and delete and redraw lines until the face is subdivided.
Drafting Order These steps, which will be described in more detail, provide general guidelines for drafting and for effectively using the inference system. First, draft the outline of the plan image. Gradually subdivide the surface into smaller, more detailed faces. Use all of the drafted geometry to snap and align the other edges and faces as more detail is added. The smallest surfaces (for example, steps and walls) should be the last geometry that you draft.
78
Part 2: SketchUp Process Modeling




























































































